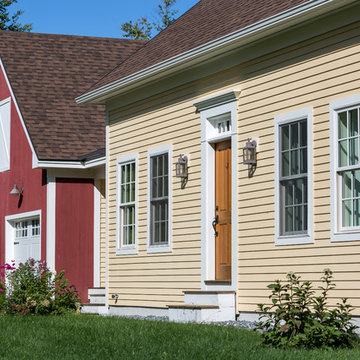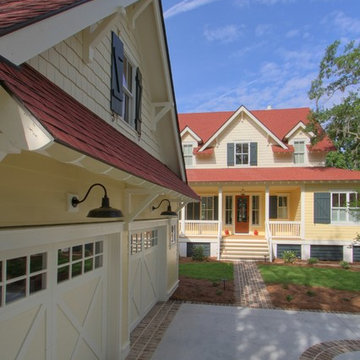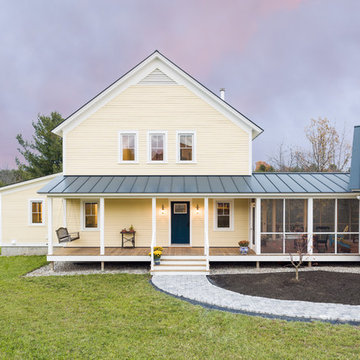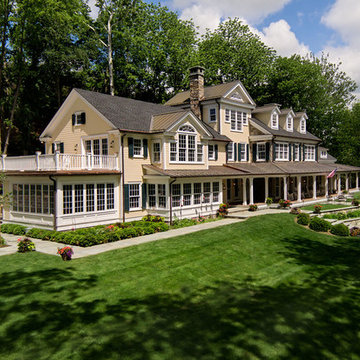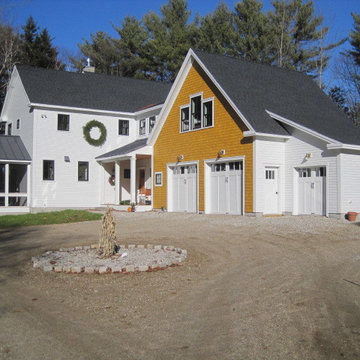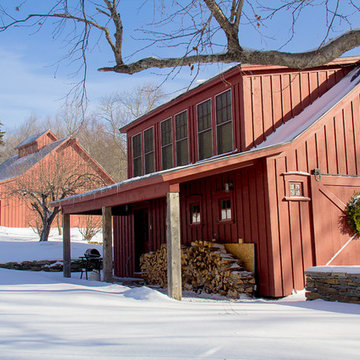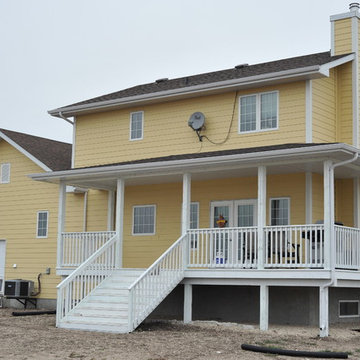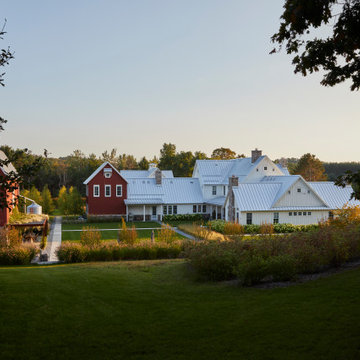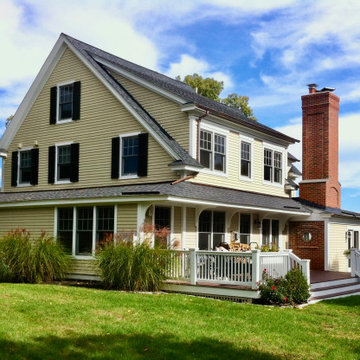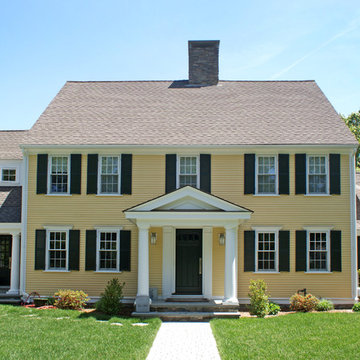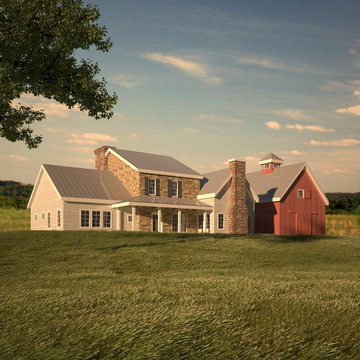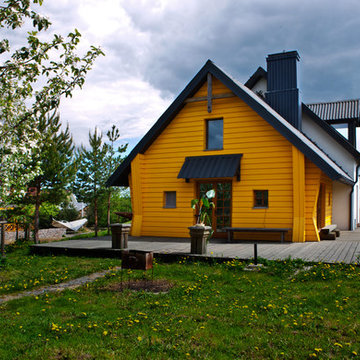カントリー風の家の外観 (黄色い外壁) の写真
絞り込み:
資材コスト
並び替え:今日の人気順
写真 1〜20 枚目(全 163 枚)
1/5

A truly Modern Farmhouse - flows seamlessly from a bright, fresh indoors to outdoor covered porches, patios and garden setting. A blending of natural interior finish that includes natural wood flooring, interior walnut wood siding, walnut stair handrails, Italian calacatta marble, juxtaposed with modern elements of glass, tension- cable rails, concrete pavers, and metal roofing.
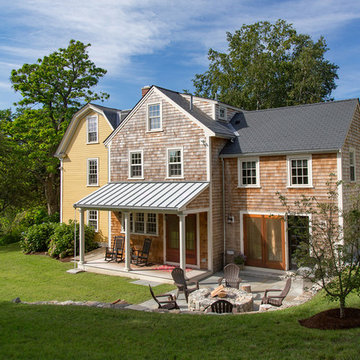
The Johnson-Thompson house is the oldest house in Winchester, MA, dating back to the early 1700s. The addition and renovation expanded the structure and added three full bathrooms including a spacious two-story master bathroom, as well as an additional bedroom for the daughter. The kitchen was moved and expanded into a large open concept kitchen and family room, creating additional mud-room and laundry space. But with all the new improvements, the original historic fabric and details remain. The moldings are copied from original pieces, salvaged bricks make up the kitchen backsplash. Wood from the barn was reclaimed to make sliding barn doors. The wood fireplace mantels were carefully restored and original beams are exposed throughout the house. It's a wonderful example of modern living and historic preservation.
Eric Roth
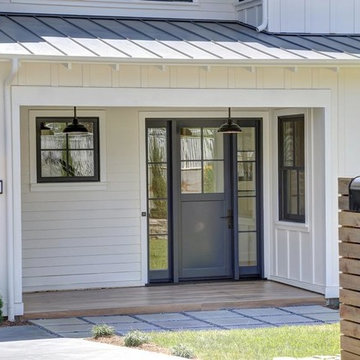
A truly Modern Farmhouse - flows seamlessly from a bright, fresh indoors to outdoor covered porches, patios and garden setting. A blending of natural interior finish that includes natural wood flooring, interior walnut wood siding, walnut stair handrails, Italian calacatta marble, juxtaposed with modern elements of glass, tension- cable rails, concrete pavers, and metal roofing.
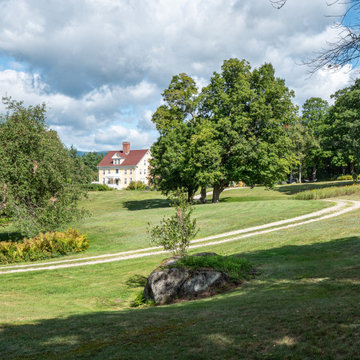
https://www.beangroup.com/homes/45-E-Andover-Road-Andover/ME/04216/AGT-2261431456-942410/index.html
Merrill House is a gracious, Early American Country Estate located in the picturesque Androscoggin River Valley, about a half hour northeast of Sunday River Ski Resort, Maine. This baronial estate, once a trophy of successful American frontier family and railroads industry publisher, Henry Varnum Poor, founder of Standard & Poor’s Corp., is comprised of a grand main house, caretaker’s house, and several barns. Entrance is through a Gothic great hall standing 30’ x 60’ and another 30’ high in the apex of its cathedral ceiling and showcases a granite hearth and mantel 12’ wide.
Owned by the same family for over 225 years, it is currently a family retreat and is available for seasonal weddings and events with the capacity to accommodate 32 overnight guests and 200 outdoor guests. Listed on the National Register of Historic Places, and heralding contributions from Frederick Law Olmsted and Stanford White, the beautiful, legacy property sits on 110 acres of fields and forest with expansive views of the scenic Ellis River Valley and Mahoosuc mountains, offering more than a half-mile of pristine river-front, private spring-fed pond and beach, and 5 acres of manicured lawns and gardens.
The historic property can be envisioned as a magnificent private residence, ski lodge, corporate retreat, hunting and fishing lodge, potential bed and breakfast, farm - with options for organic farming, commercial solar, storage or subdivision.
Showings offered by appointment.
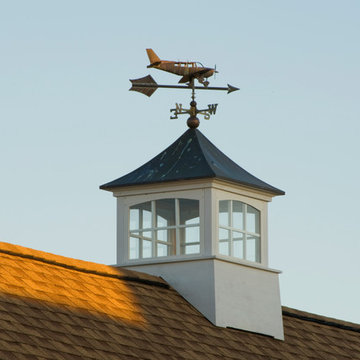
This 2,700 square-foot renovation of an existing brick structure has provided a stunning, year round vacation home in the Lake Sunapee region. Located on the same footprint as the original brick structure, the new, one-story residence is oriented on the site to take advantage of the expansive views of Mts. Sunapee and Kearsarge. By implementing a mix of siding treatments, textures and materials, and unique rooflines the home complements the surrounding site, and caps off the top of the grassy hill.
New entertainment rooms and porches are located so that the spectacular views of the surrounding mountains are always prominent. Dressed in bright and airy colors, the spaces welcome conversation and relaxation in spectacular settings. The design of three unique spaces, each of which experience the site differently, contributed to the overall layout of the residence. From the Adirondack chairs on the colonnaded porch to the cushioned sofas of the sunroom, personalized touches of exquisite taste provide an undeniably comforting atmosphere to the site.
Photographer: Joseph St. Pierre
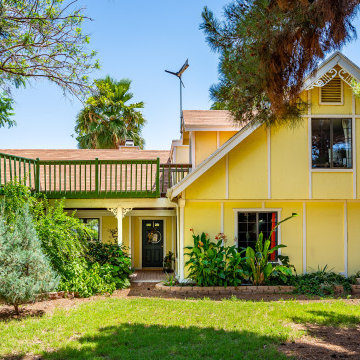
The home was known as the yellow house, so why change it? You can't help feel extremely homy in this house what has a mix of farmhouse and cottage vibes. Remodel took about 6 months.... mainly focused on Kitchen, dining, sunroom, and the bathrooms.
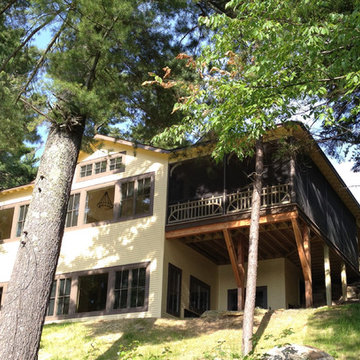
Rear side with walk out basement overlooking lakeside.
バーリントンにあるカントリー風のおしゃれな家の外観 (黄色い外壁) の写真
バーリントンにあるカントリー風のおしゃれな家の外観 (黄色い外壁) の写真
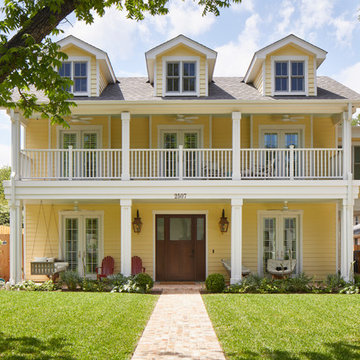
Woodmont Ave. Residence. Construction by RisherMartin Fine Homes. Photography by Andrea Calo. Landscaping by West Shop Design.
オースティンにあるカントリー風のおしゃれな家の外観 (黄色い外壁) の写真
オースティンにあるカントリー風のおしゃれな家の外観 (黄色い外壁) の写真
カントリー風の家の外観 (黄色い外壁) の写真
1
