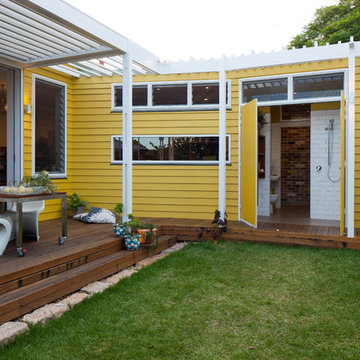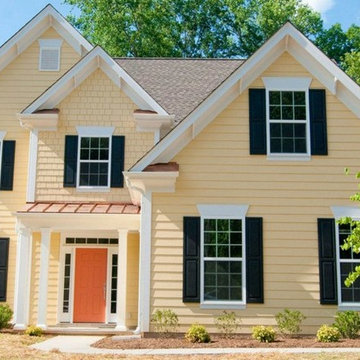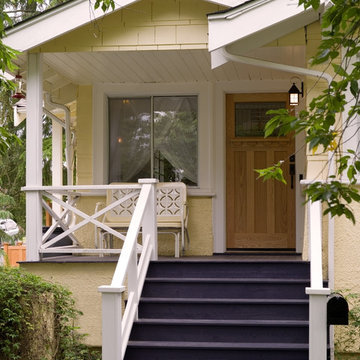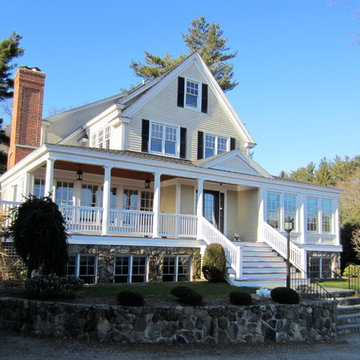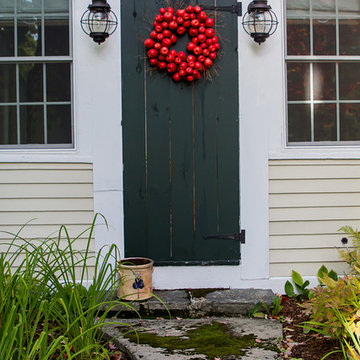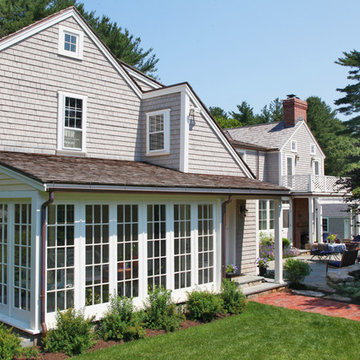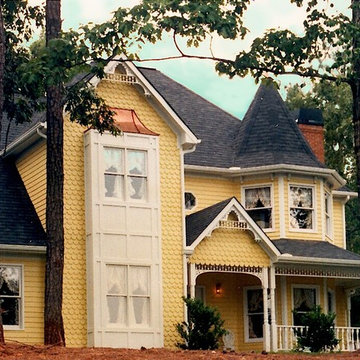家の外観 (黄色い外壁) の写真
絞り込み:
資材コスト
並び替え:今日の人気順
写真 1〜20 枚目(全 1,208 枚)
1/5
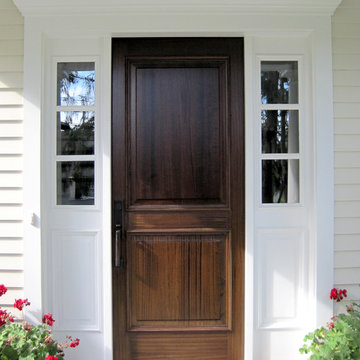
Architect - Jan Gleysteen / Photographer - drp
ボストンにあるトラディショナルスタイルのおしゃれな家の外観 (黄色い外壁) の写真
ボストンにあるトラディショナルスタイルのおしゃれな家の外観 (黄色い外壁) の写真

The SEASHELL Cottage. http://www.thecottagesnc.com/property/seashell-cottage-office-2/
Photo: Morvil Design.
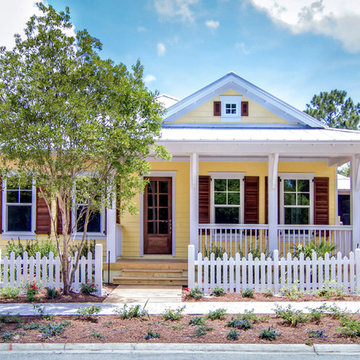
Built by Glenn Layton Homes in Paradise Key South Beach, Jacksonville Beach, Florida.
ジャクソンビルにある中くらいなビーチスタイルのおしゃれな家の外観 (黄色い外壁) の写真
ジャクソンビルにある中くらいなビーチスタイルのおしゃれな家の外観 (黄色い外壁) の写真
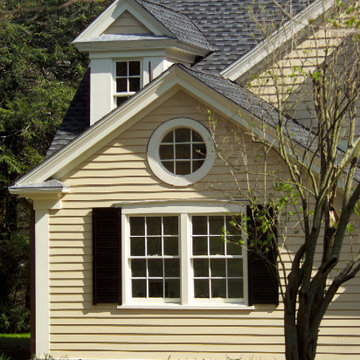
This project was the historical Main Street house in Wenham Massachusetts. Beautifully built with the classic charm and beauty of the historic neighborhood. The architects of Olson Lewis Dioli &Doktor worked along side with the David Clough Construction Team in restoring this Main Street house.

This 2-story home needed a little love on the outside, with a new front porch to provide curb appeal as well as useful seating areas at the front of the home. The traditional style of the home was maintained, with it's pale yellow siding and black shutters. The addition of the front porch with flagstone floor, white square columns, rails and balusters, and a small gable at the front door helps break up the 2-story front elevation and provides the covered seating desired. Can lights in the wood ceiling provide great light for the space, and the gorgeous ceiling fans increase the breeze for the home owners when sipping their tea on the porch. The new stamped concrete walk from the driveway and simple landscaping offer a quaint picture from the street, and the homeowners couldn't be happier.
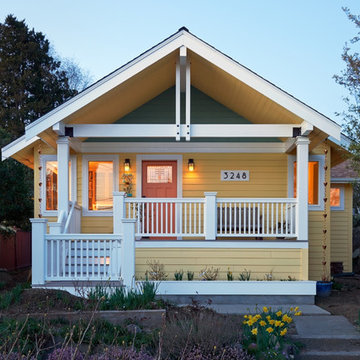
NW Architectural Photography
シアトルにある高級な中くらいなトラディショナルスタイルのおしゃれな家の外観 (黄色い外壁) の写真
シアトルにある高級な中くらいなトラディショナルスタイルのおしゃれな家の外観 (黄色い外壁) の写真
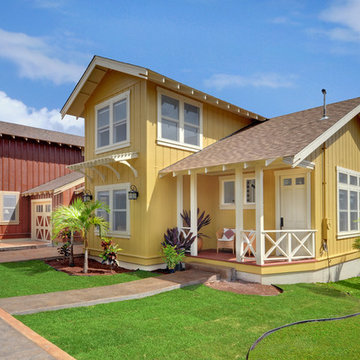
Adorable plantation cottage townhouse with traditional plantation details seen in the x style porch railing and exposed tails, as well as the board and batten siding.
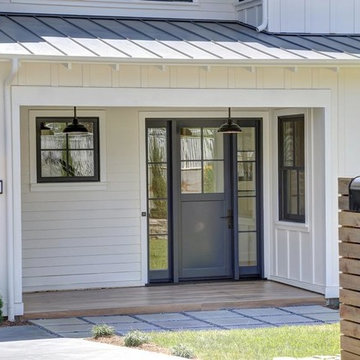
A truly Modern Farmhouse - flows seamlessly from a bright, fresh indoors to outdoor covered porches, patios and garden setting. A blending of natural interior finish that includes natural wood flooring, interior walnut wood siding, walnut stair handrails, Italian calacatta marble, juxtaposed with modern elements of glass, tension- cable rails, concrete pavers, and metal roofing.
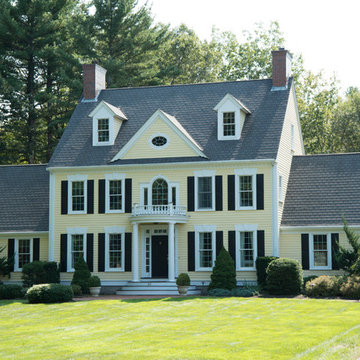
Over the years, we have created hundreds of dream homes for our clients. We make it our job to get inside the hearts and minds of our clients so we can fully understand their aesthetic preferences, project constraints, and – most importantly – lifestyles. Our portfolio includes a wide range of architectural styles including Neo-Colonial, Georgian, Federal, Greek Revival, and the ever-popular New England Cape (just to name a few). Our creativity and breadth of experience open up a world of design and layout possibilities to our clientele. From single-story living to grand scale homes, historical preservation to modern interpretations, the big design concepts to the smallest details, everything we do is driven by one desire: to create a home that is even more perfect that you thought possible.
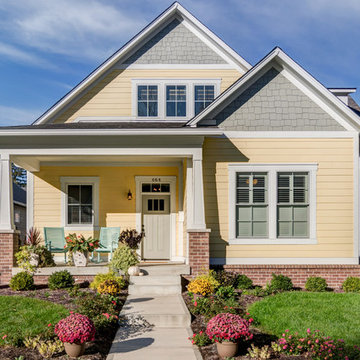
This charming craftsman cottage stands out thanks to the pale yellow exterior.
Photo Credit: Tom Graham
インディアナポリスにある中くらいなトラディショナルスタイルのおしゃれな家の外観 (黄色い外壁) の写真
インディアナポリスにある中くらいなトラディショナルスタイルのおしゃれな家の外観 (黄色い外壁) の写真
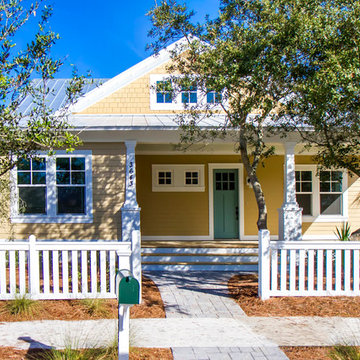
Built by Glenn Layton Homes in Paradise Key South Beach, Jacksonville Beach, Florida.
ジャクソンビルにある小さなトラディショナルスタイルのおしゃれな家の外観 (黄色い外壁) の写真
ジャクソンビルにある小さなトラディショナルスタイルのおしゃれな家の外観 (黄色い外壁) の写真
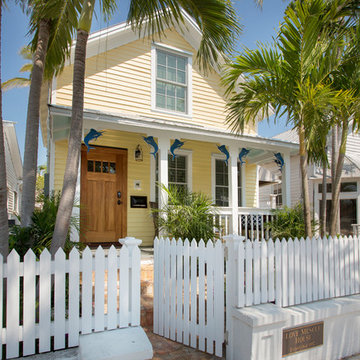
The "Love Muscle House" Established 1892. Located in Key West, Florida in a beautiful area of town. This old historic house was in much need of restoration. We worked with the exterior footprint of the house and completely renovated the interior. We also installed all new Hurricane impact doors and windows. We installed a new kitchen, bathrooms, flooring and a brand new staircase with a completely new floor plan to the upstairs master bedroom and bathroom. Including new landscaping and a private outdoor shower in the back yard. A true gem in old town Key West!
家の外観 (黄色い外壁) の写真
1
