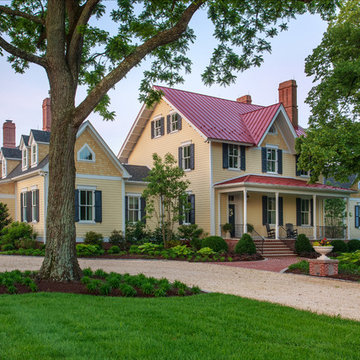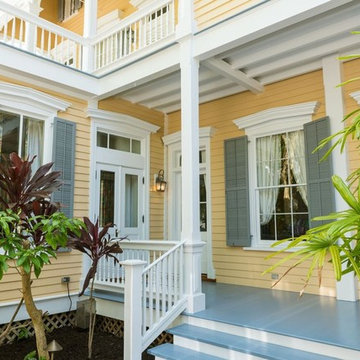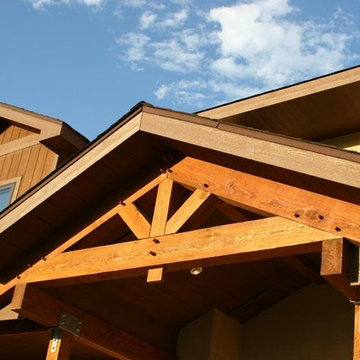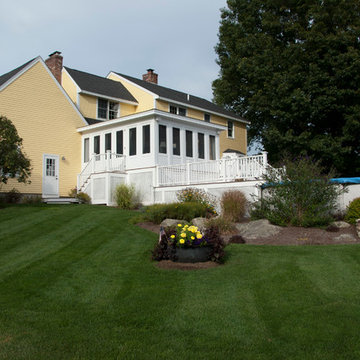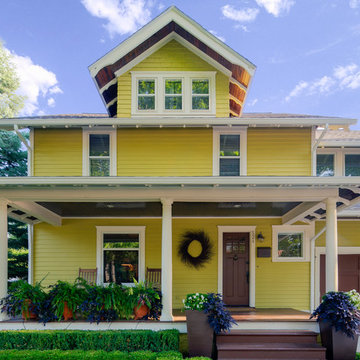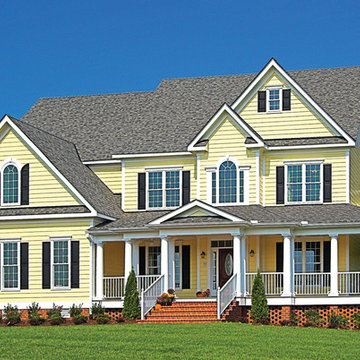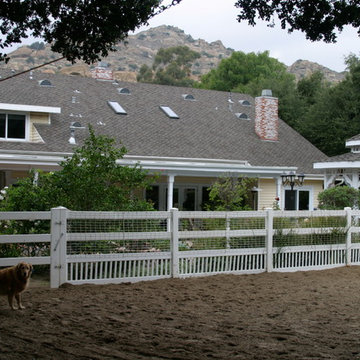家の外観 (黄色い外壁) の写真
絞り込み:
資材コスト
並び替え:今日の人気順
写真 161〜180 枚目(全 3,601 枚)
1/4
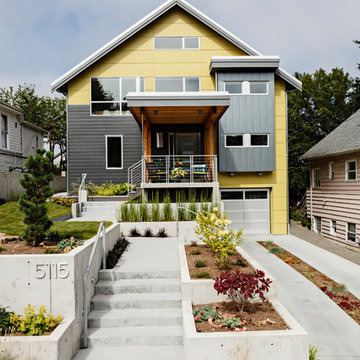
Design by Portal Design Inc.
Photo by Lincoln Barbour
シアトルにあるコンテンポラリースタイルのおしゃれな切妻屋根の家 (黄色い外壁) の写真
シアトルにあるコンテンポラリースタイルのおしゃれな切妻屋根の家 (黄色い外壁) の写真
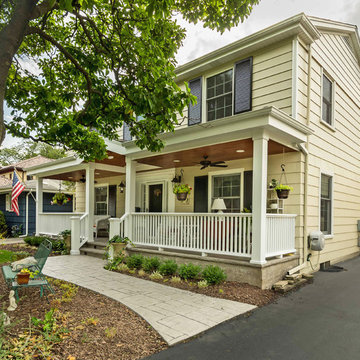
This 2-story home needed a little love on the outside, with a new front porch to provide curb appeal as well as useful seating areas at the front of the home. The traditional style of the home was maintained, with it's pale yellow siding and black shutters. The addition of the front porch with flagstone floor, white square columns, rails and balusters, and a small gable at the front door helps break up the 2-story front elevation and provides the covered seating desired. Can lights in the wood ceiling provide great light for the space, and the gorgeous ceiling fans increase the breeze for the home owners when sipping their tea on the porch. The new stamped concrete walk from the driveway and simple landscaping offer a quaint picture from the street, and the homeowners couldn't be happier.
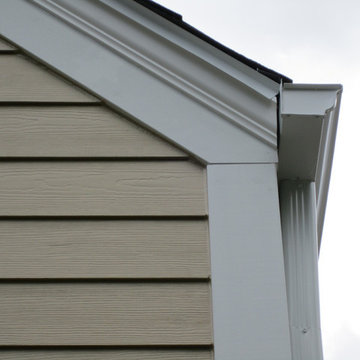
Evanston, IL James Hardie Siding by Siding & Windows Group. We installed James Hardie Siding in ColorPlus Technology Color Autumn Tan and James Hardie Trim in ColorPlus Technology Color Arctic White with Crown Moldings and Window Crossheads. Also painted Brick, Replaced Windows with Alside Windows and installed Fypon Shutters, lastly Remodeled Balcony.
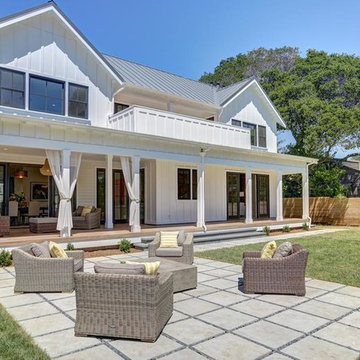
A truly Modern Farmhouse - flows seamlessly from a bright, fresh indoors to outdoor covered porches, patios and garden setting. A blending of natural interior finish that includes natural wood flooring, interior walnut wood siding, walnut stair handrails, Italian calacatta marble, juxtaposed with modern elements of glass, tension- cable rails, concrete pavers, and metal roofing.
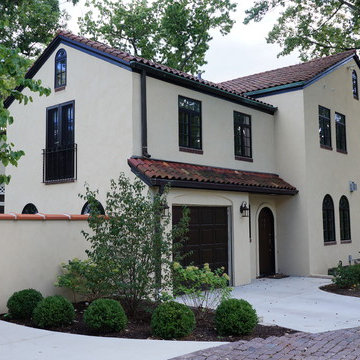
These homeowners chose a newly replaced yellow stucco for the exterior color, which was a great choice for a Spanish style home. Not only did the yellow stucco enhance the style of the house, but really added to the home's heritage. The Spanish tile roof and black trim paint, added contrast and visual interest to the home as well.
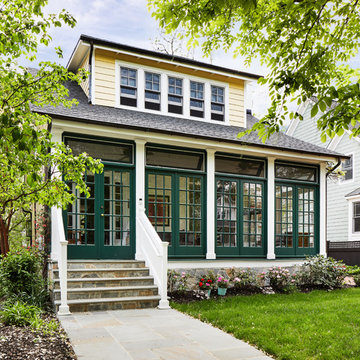
Stacy Zarin-Goldberg
ワシントンD.C.にある高級な中くらいなトラディショナルスタイルのおしゃれな家の外観 (コンクリート繊維板サイディング、黄色い外壁) の写真
ワシントンD.C.にある高級な中くらいなトラディショナルスタイルのおしゃれな家の外観 (コンクリート繊維板サイディング、黄色い外壁) の写真
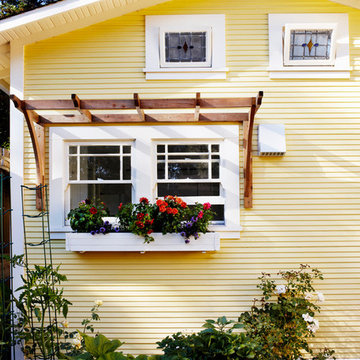
Garden view of guest cottage kitchen & loft windows. Craftsman stained glass windows in sleeping loft for privacy.
サンフランシスコにあるお手頃価格の小さなビーチスタイルのおしゃれな家の外観 (黄色い外壁) の写真
サンフランシスコにあるお手頃価格の小さなビーチスタイルのおしゃれな家の外観 (黄色い外壁) の写真
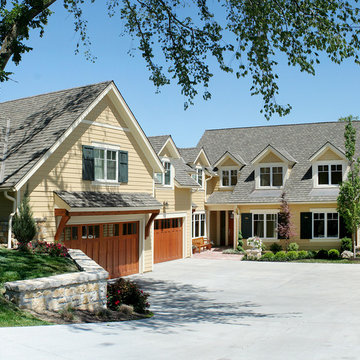
Creating this lakefront home involved consolidating two lots, each already having an existing house that needed to be torn down
カンザスシティにある高級なビーチスタイルのおしゃれな家の外観 (コンクリート繊維板サイディング、黄色い外壁) の写真
カンザスシティにある高級なビーチスタイルのおしゃれな家の外観 (コンクリート繊維板サイディング、黄色い外壁) の写真
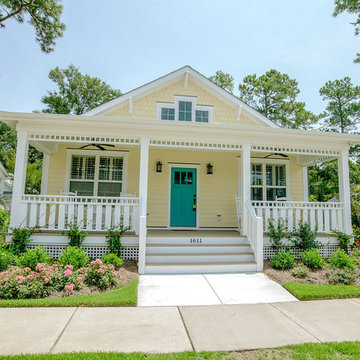
Mark Ballard
ウィルミントンにある高級な中くらいなトラディショナルスタイルのおしゃれな家の外観 (コンクリート繊維板サイディング、黄色い外壁) の写真
ウィルミントンにある高級な中くらいなトラディショナルスタイルのおしゃれな家の外観 (コンクリート繊維板サイディング、黄色い外壁) の写真
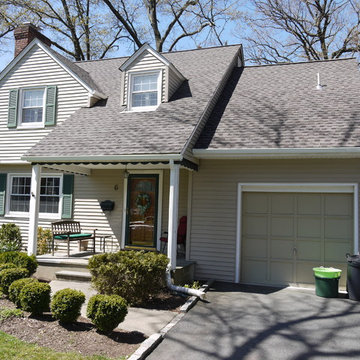
GAF Timberline HD (Mission Brown)
5" K-Style Gutters & 2x3 Leaders (White)
Installed by American Home Contractors, Florham Park, NJ
Property located in Livingston, NJ
www.njahc.com
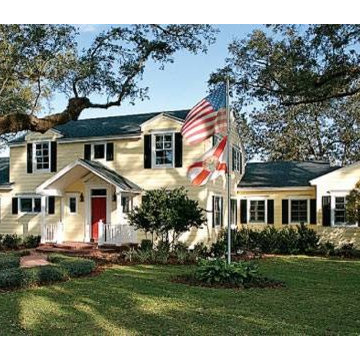
1920s Colonial Hunting Lodge to family home: Historical Renovation & Addition. Residential Building Design by Susan Berry Design, Inc.
Interior remodel of center 2 story section converting the existing kitchen to a laundry room. The existing side structures were removed. A new barn, lake bath, large kitchen , butler's pantry, computer desk and potting shed were added to the left side. A large master suite and powder bath were added to the right side. A sun room was added across the rear of the home.The center 2 story potion is the existing home. The rooms were too small for contemporary living. A large luxury master suite, including a claw foot tub and 300 sf closet was added to the right. Garages, mud room, lake bath, potting shed, home office, pantry space and a very large kitchen with views to the lake were added to the right. A large glass room with a sun deck above was added to the rear. The little window to the left of the front door is the old kitchen, which is now the laundry room, using the existing cabinets, while switching out the stove and fridge for the washer and dryer. The client wanted a front porch to protect them from the Florida rains. The roof of the front porch follows the line of the existing pediment over the door. Benches will be placed at each side of the porch with Confederate Jasmine covered trellises. This home was a multiple award Parade of Homes winner. Farina & Sons, Inc. Builder
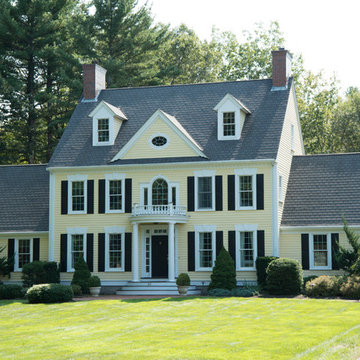
Over the years, we have created hundreds of dream homes for our clients. We make it our job to get inside the hearts and minds of our clients so we can fully understand their aesthetic preferences, project constraints, and – most importantly – lifestyles. Our portfolio includes a wide range of architectural styles including Neo-Colonial, Georgian, Federal, Greek Revival, and the ever-popular New England Cape (just to name a few). Our creativity and breadth of experience open up a world of design and layout possibilities to our clientele. From single-story living to grand scale homes, historical preservation to modern interpretations, the big design concepts to the smallest details, everything we do is driven by one desire: to create a home that is even more perfect that you thought possible.
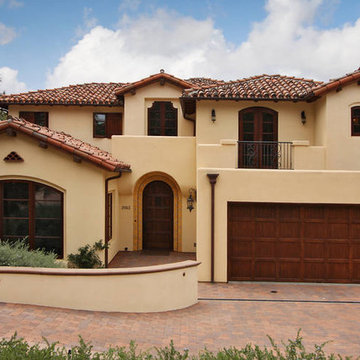
Via Pisa Prpject. New home construction Spec home designed and built by Rancho Santa Fe Craftsman
サンディエゴにある高級な地中海スタイルのおしゃれな家の外観 (漆喰サイディング、黄色い外壁) の写真
サンディエゴにある高級な地中海スタイルのおしゃれな家の外観 (漆喰サイディング、黄色い外壁) の写真
家の外観 (黄色い外壁) の写真
9
