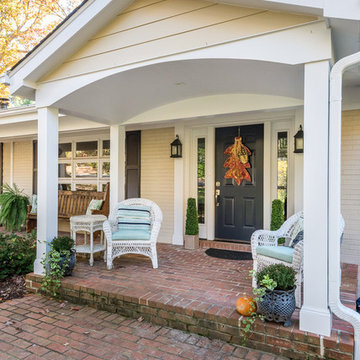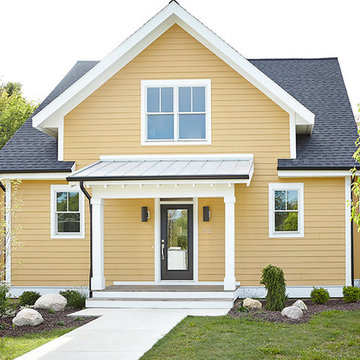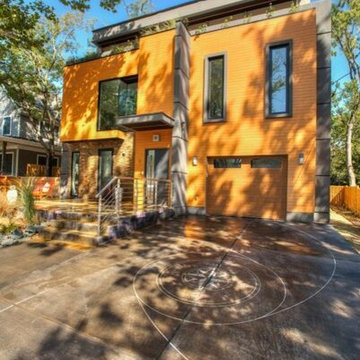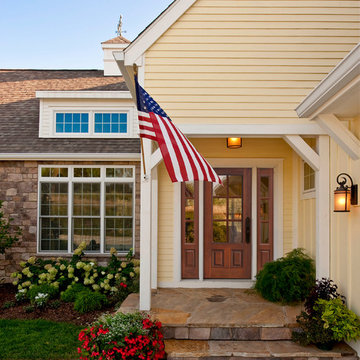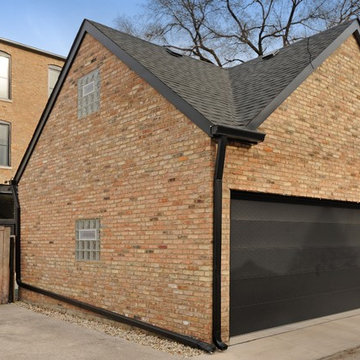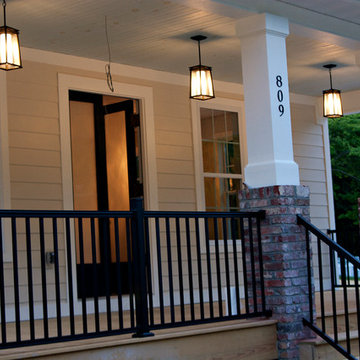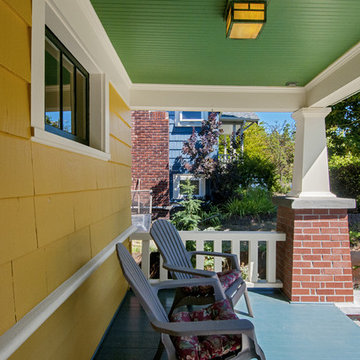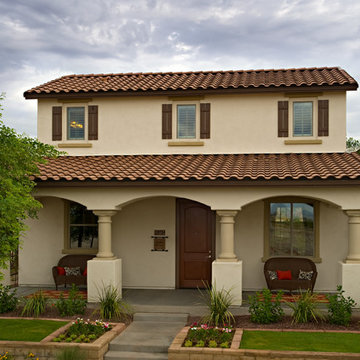ブラウンの家の外観 (黄色い外壁) の写真
絞り込み:
資材コスト
並び替え:今日の人気順
写真 1〜20 枚目(全 236 枚)
1/5
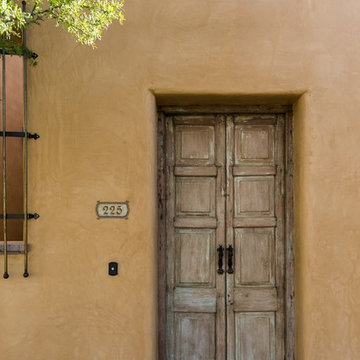
Antique doors and custom hardware lead to an interior courtyard in this custom home currently available at the Mercado District in downtown Tucson.
他の地域にある地中海スタイルのおしゃれな家の外観 (漆喰サイディング、黄色い外壁) の写真
他の地域にある地中海スタイルのおしゃれな家の外観 (漆喰サイディング、黄色い外壁) の写真

Camp Wobegon is a nostalgic waterfront retreat for a multi-generational family. The home's name pays homage to a radio show the homeowner listened to when he was a child in Minnesota. Throughout the home, there are nods to the sentimental past paired with modern features of today.
The five-story home sits on Round Lake in Charlevoix with a beautiful view of the yacht basin and historic downtown area. Each story of the home is devoted to a theme, such as family, grandkids, and wellness. The different stories boast standout features from an in-home fitness center complete with his and her locker rooms to a movie theater and a grandkids' getaway with murphy beds. The kids' library highlights an upper dome with a hand-painted welcome to the home's visitors.
Throughout Camp Wobegon, the custom finishes are apparent. The entire home features radius drywall, eliminating any harsh corners. Masons carefully crafted two fireplaces for an authentic touch. In the great room, there are hand constructed dark walnut beams that intrigue and awe anyone who enters the space. Birchwood artisans and select Allenboss carpenters built and assembled the grand beams in the home.
Perhaps the most unique room in the home is the exceptional dark walnut study. It exudes craftsmanship through the intricate woodwork. The floor, cabinetry, and ceiling were crafted with care by Birchwood carpenters. When you enter the study, you can smell the rich walnut. The room is a nod to the homeowner's father, who was a carpenter himself.
The custom details don't stop on the interior. As you walk through 26-foot NanoLock doors, you're greeted by an endless pool and a showstopping view of Round Lake. Moving to the front of the home, it's easy to admire the two copper domes that sit atop the roof. Yellow cedar siding and painted cedar railing complement the eye-catching domes.
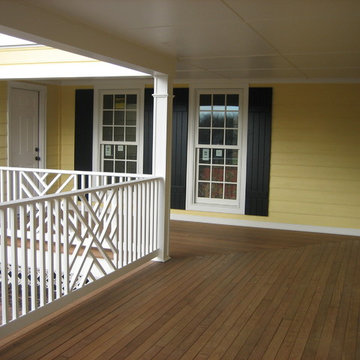
This once severely neglected Southern Colonial in Great Falls, VA was completed restored. Exterior includes new Marvin windows & doors, HardiePlank siding, Azek composite trim & moldings, Ipe porch flooring, custom Redwood herringbone-styled railing and a carriage-house garage door.
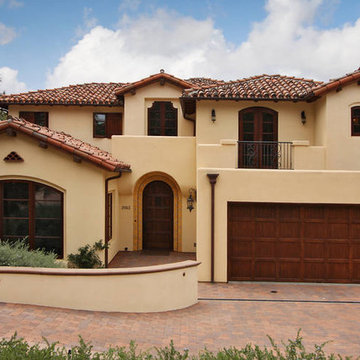
Via Pisa Prpject. New home construction Spec home designed and built by Rancho Santa Fe Craftsman
サンディエゴにある高級な地中海スタイルのおしゃれな家の外観 (漆喰サイディング、黄色い外壁) の写真
サンディエゴにある高級な地中海スタイルのおしゃれな家の外観 (漆喰サイディング、黄色い外壁) の写真
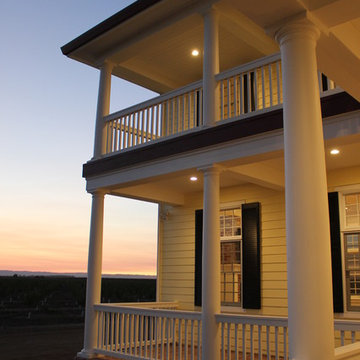
Morse custom designed and constructed Early American Farmhouse.
サクラメントにあるラグジュアリーなカントリー風のおしゃれな家の外観 (コンクリート繊維板サイディング、黄色い外壁、下見板張り) の写真
サクラメントにあるラグジュアリーなカントリー風のおしゃれな家の外観 (コンクリート繊維板サイディング、黄色い外壁、下見板張り) の写真
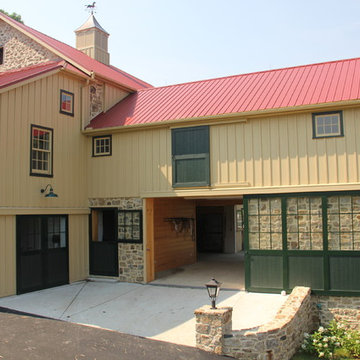
Renovated Garden
フィラデルフィアにある中くらいなトラディショナルスタイルのおしゃれな家の外観 (石材サイディング、黄色い外壁) の写真
フィラデルフィアにある中くらいなトラディショナルスタイルのおしゃれな家の外観 (石材サイディング、黄色い外壁) の写真
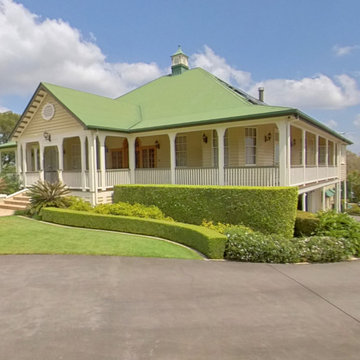
1912 Heritage House in Brisbane inner North suburbs. Prestige Renovation project by Birchall & Partners Architects.
ブリスベンにあるトラディショナルスタイルのおしゃれな家の外観 (黄色い外壁) の写真
ブリスベンにあるトラディショナルスタイルのおしゃれな家の外観 (黄色い外壁) の写真
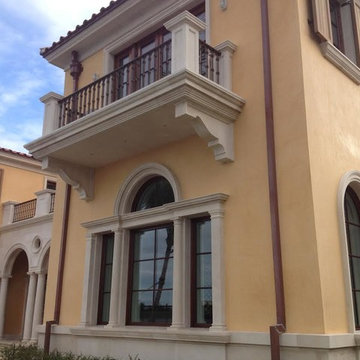
Builder: Woolems, Inc.
Architect: Dan Kahan - Smith and Moore Architects
マイアミにある地中海スタイルのおしゃれな家の外観 (漆喰サイディング、黄色い外壁) の写真
マイアミにある地中海スタイルのおしゃれな家の外観 (漆喰サイディング、黄色い外壁) の写真
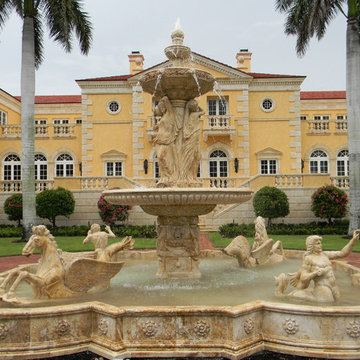
This fountain has been hand carved from 100% natural solid marble. Our huge selection of carved marble and granite products is second to none. With years of experience in the industry serving the entire United States and abroad, we offer top quality product and service all things marble.
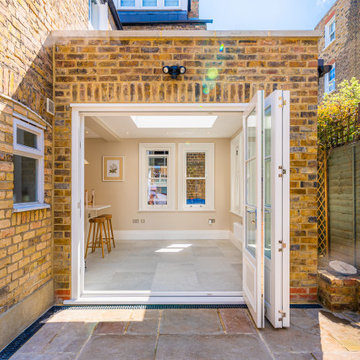
New side extension with french b-folding doors
ロンドンにある高級な中くらいなおしゃれな家の外観 (レンガサイディング、黄色い外壁、タウンハウス) の写真
ロンドンにある高級な中くらいなおしゃれな家の外観 (レンガサイディング、黄色い外壁、タウンハウス) の写真
ブラウンの家の外観 (黄色い外壁) の写真
1
