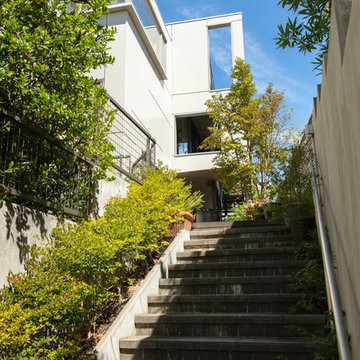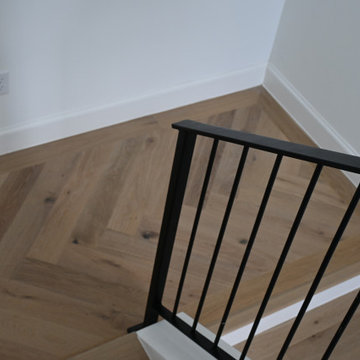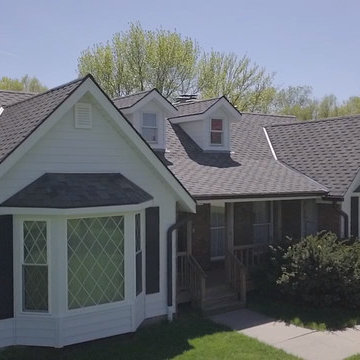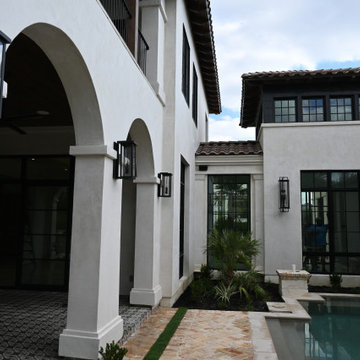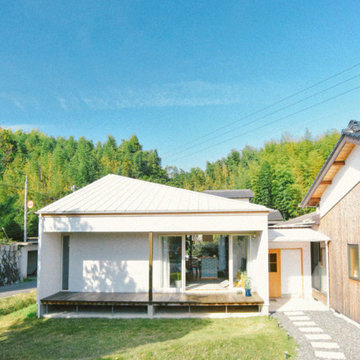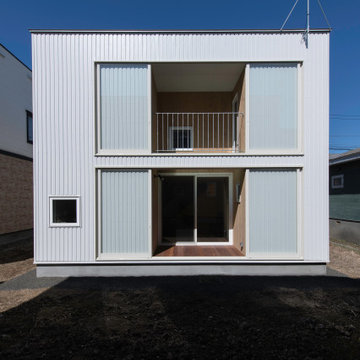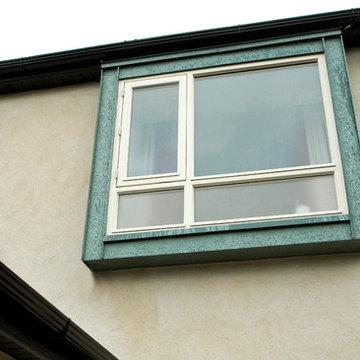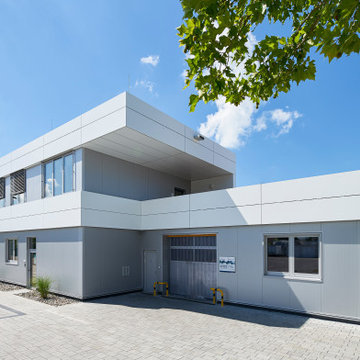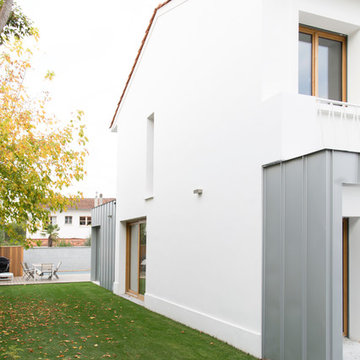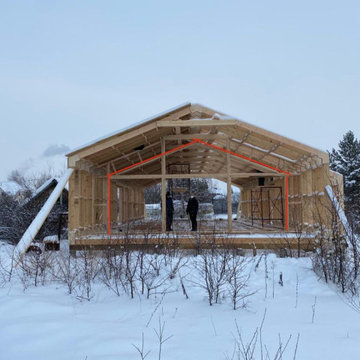白い家 (メタルサイディング) の写真
絞り込み:
資材コスト
並び替え:今日の人気順
写真 801〜820 枚目(全 1,200 枚)
1/3
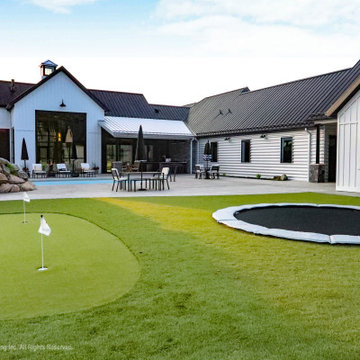
Putting green & built-in trampoline
This modern farmhouse exudes elegance with its steel-clad exterior, Rocky Mountain Castlestone accents, and a charming cupola. Floor-to-ceiling Marvin windows flood the living spaces with natural light and offer stunning vistas of the surrounding countryside. A stamped concrete patio overlooks the in-ground pool, gazebo, and outdoor kitchen, creating a luxurious outdoor retreat The property features a built-in trampoline, a putting green for active recreation, and a five-stall garage for ample storage. Accessed through a gated entrance with a long, scenic drive, a stone-covered bridge welcomes you to this idyllic retreat, seamlessly blending contemporary luxury with rustic charm.
Martin Bros. Contracting, Inc., General Contractor; Helman Sechrist Architecture, Architect; JJ Osterloo Design, Designer; Photography by Marie Kinney & Amanda McMahon
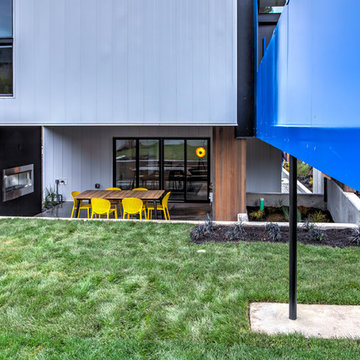
Custom modern home. Unique bridge and custom entry. Professionally landscaped multilevel yard. Covered patio with cedar finishes
シアトルにあるコンテンポラリースタイルのおしゃれな家の外観 (メタルサイディング) の写真
シアトルにあるコンテンポラリースタイルのおしゃれな家の外観 (メタルサイディング) の写真
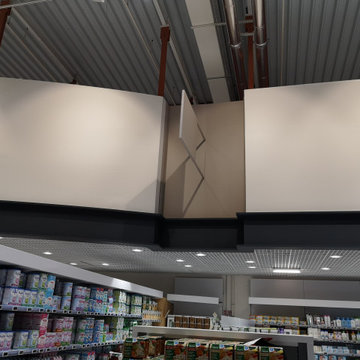
Zone commerciale "Bréau" à Varennes (département du 77), dans le magasin Leclerc. Rénovation des façades des rayons de toute la superficie du point de vente.
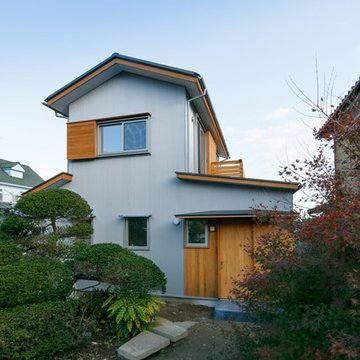
窓や軒の出を調整してバランスを整え、シンプルだけどバランスの良い普通の家を目指しました。
外壁、雨樋、等はガルバリウム鋼板の製品を選び耐久性にも考慮しています。金属製品はリサイクルも可能です。
解りづらいのですが2階の屋根には太陽光パネルを載せています。
Photo by 花澤一欽
他の地域にある中くらいなアジアンスタイルのおしゃれな家の外観 (メタルサイディング、混合材屋根) の写真
他の地域にある中くらいなアジアンスタイルのおしゃれな家の外観 (メタルサイディング、混合材屋根) の写真
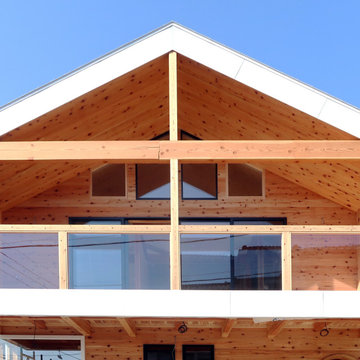
南側外観
外皮はホワイトガルバリウム鋼板で木造の構造体を守り、生活の場となる内部は無垢の木で仕上げてあります。
東京都下にあるモダンスタイルのおしゃれな家の外観 (メタルサイディング) の写真
東京都下にあるモダンスタイルのおしゃれな家の外観 (メタルサイディング) の写真
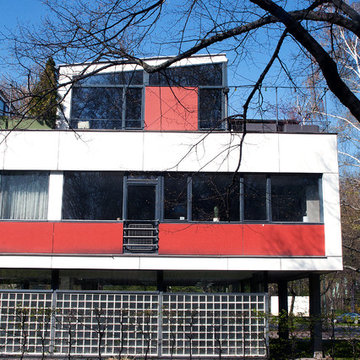
Sanierung und Modernisierung eines Einzeldenkmals
ベルリンにある高級な中くらいなモダンスタイルのおしゃれな家の外観 (メタルサイディング) の写真
ベルリンにある高級な中くらいなモダンスタイルのおしゃれな家の外観 (メタルサイディング) の写真
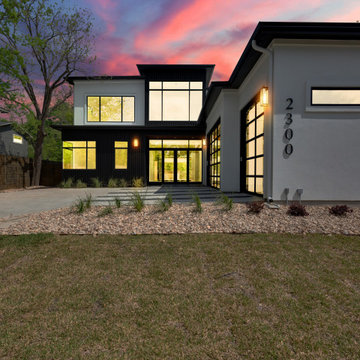
Wonderful double iron door with transom. Steel door with transom. Located in the San Antonio area this double iron door steals some looks!
オースティンにあるモダンスタイルのおしゃれな家の外観 (メタルサイディング) の写真
オースティンにあるモダンスタイルのおしゃれな家の外観 (メタルサイディング) の写真
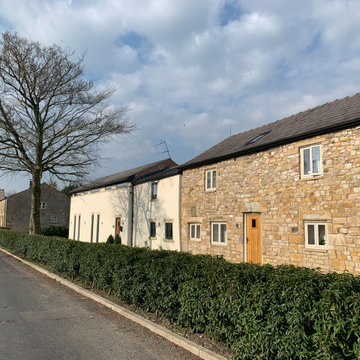
A small community of houses in pretty village in Lancashire, designed to blend with surrounding buildings.
他の地域にあるコンテンポラリースタイルのおしゃれな白い家 (メタルサイディング) の写真
他の地域にあるコンテンポラリースタイルのおしゃれな白い家 (メタルサイディング) の写真
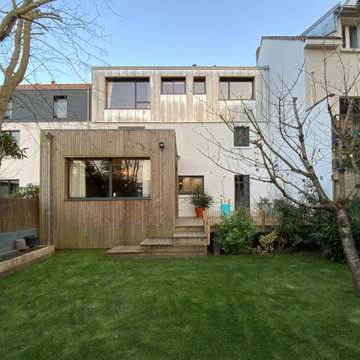
Surélévation en ossature bois avec un revêtement en zinc naturel
ナントにある中くらいなコンテンポラリースタイルのおしゃれな家の外観 (メタルサイディング、タウンハウス、縦張り) の写真
ナントにある中くらいなコンテンポラリースタイルのおしゃれな家の外観 (メタルサイディング、タウンハウス、縦張り) の写真
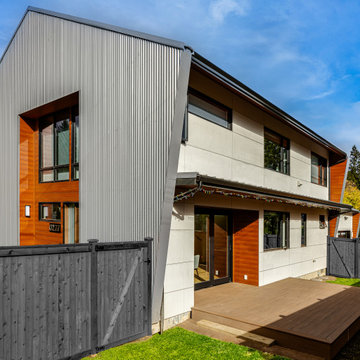
A testament to innovation, sustainability, and familial harmony nestled within the serene confines of a Seattle neighborhood near Dahl Playfield. An eager young family embarking on their first foray into homeownership with a vision for a home that's as unique as it is integrated.
In response to their aspirations, we crafted a residence that defies conformity—a departure from cookie-cutter designs while seamlessly blending into its surroundings. Our Dahl House features a distinctive slanted profile, subtly angled towards the sunlit south, optimizing natural light and solar panel efficiency.
With sustainability as our guiding principle, every facet of the design prioritizes eco-consciousness. From superior insulation surpassing code requirements to energy-efficient LED lighting and solar-ready infrastructure, the home epitomizes environmental stewardship without compromising on style or comfort.
Functionality meets charm in the heart of the home—the integrated kitchen, living, and dining areas—which serve as focal points for family interaction and engagement. Additionally, special provisions such as a dedicated study area for children and a whimsical loft enhance the home's livability and charm.
In essence, our design isn't just a structure—it's a canvas for vibrant family life, where innovation meets intimacy, and sustainability coexists with style. Welcome to our Dahl House—a haven designed for interactive living, where every detail fosters connection and coziness.
白い家 (メタルサイディング) の写真
41
