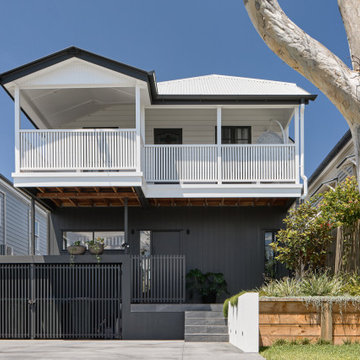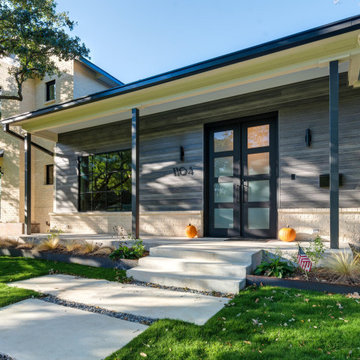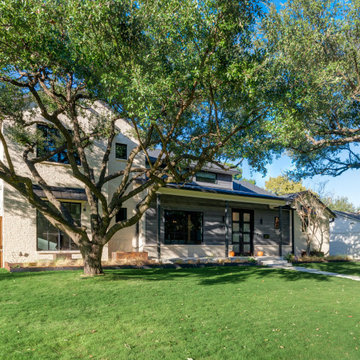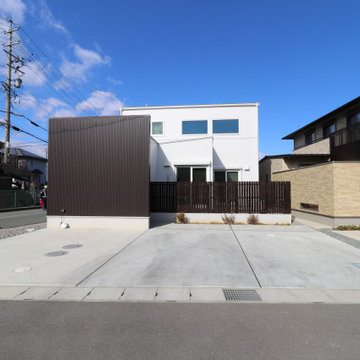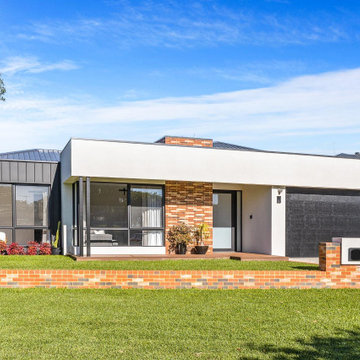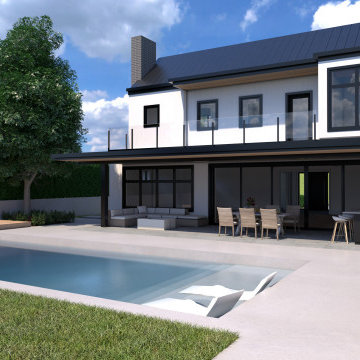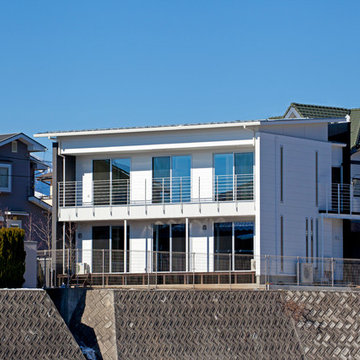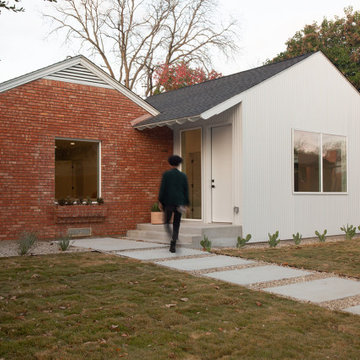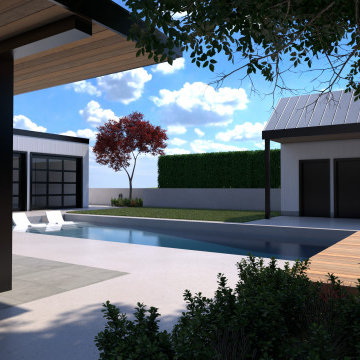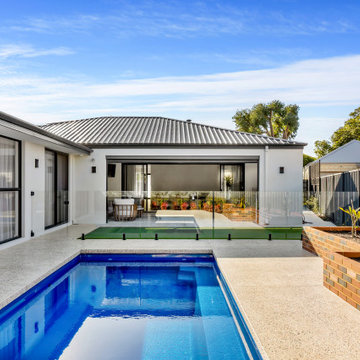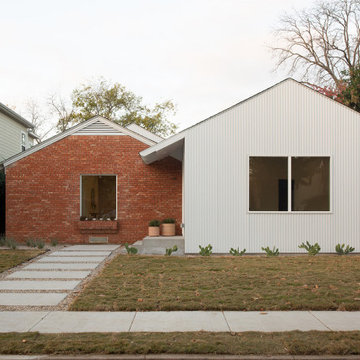家の外観 (メタルサイディング) の写真
絞り込み:
資材コスト
並び替え:今日の人気順
写真 1〜20 枚目(全 53 枚)
1/4

4000 square foot post frame barndominium. 5 bedrooms, 5 bathrooms. Attached 4 stall garage that is 2300 square feet.
他の地域にある高級なカントリー風のおしゃれな家の外観 (メタルサイディング) の写真
他の地域にある高級なカントリー風のおしゃれな家の外観 (メタルサイディング) の写真

An extension and renovation to a timber bungalow built in the early 1900s in Shenton Park, Western Australia.
Budget $300,000 to $500,000.
The original house is characteristic of the suburb in which it is located, developed during the period 1900 to 1939. A Precinct Policy guides development, to preserve and enhance the established neighbourhood character of Shenton Park.
With south facing rear, one of the key aspects of the design was to separate the new living / kitchen space from the original house with a courtyard - to allow northern light to the main living spaces. The courtyard also provides cross ventilation and a great connection with the garden. This is a huge change from the original south facing kitchen and meals, which was not only very small, but quite dark and gloomy.
Another key design element was to increase the connection with the garden. Despite the beautiful backyard and leafy suburb, the original house was completely cut off from the garden. Now you can see the backyard the moment you step in the front door, and the courtyard breaks the journey as you move through the central corridor of the home to the new kitchen and living area. The entire interior of the home is light and bright.
The rear elevation is contemporary, and provides a definite contrast to the original house, but doesn't feel out of place. There is a connection in the architecture between the old and new - for example, in the scale, in the materials, in the pitch of the roof.
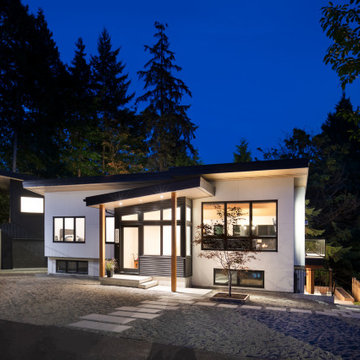
Exterior front of contemporary 3-storey home
バンクーバーにあるコンテンポラリースタイルのおしゃれな家の外観 (メタルサイディング) の写真
バンクーバーにあるコンテンポラリースタイルのおしゃれな家の外観 (メタルサイディング) の写真
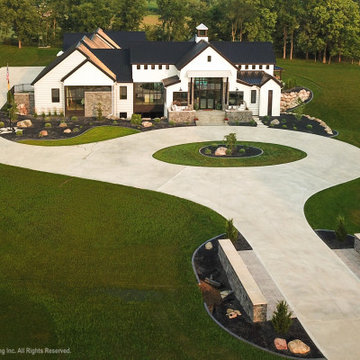
This modern farmhouse exudes elegance with its steel-clad exterior, Rocky Mountain Castlestone accents, and a charming cupola. Floor-to-ceiling Marvin windows flood the living spaces with natural light and offer stunning vistas of the surrounding countryside. A stamped concrete patio overlooks the in-ground pool, gazebo, and outdoor kitchen, creating a luxurious outdoor retreat The property features a built-in trampoline, a putting green for active recreation, and a five-stall garage for ample storage. Accessed through a gated entrance with a long, scenic drive, a stone-covered bridge welcomes you to this idyllic retreat, seamlessly blending contemporary luxury with rustic charm.
Martin Bros. Contracting, Inc., General Contractor; Helman Sechrist Architecture, Architect; JJ Osterloo Design, Designer; Photography by Marie Kinney & Amanda McMahon
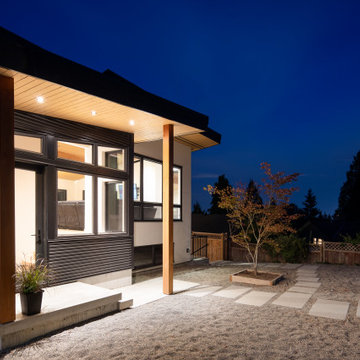
Exterior front of contemporary 3-storey home
バンクーバーにあるコンテンポラリースタイルのおしゃれな家の外観 (メタルサイディング) の写真
バンクーバーにあるコンテンポラリースタイルのおしゃれな家の外観 (メタルサイディング) の写真
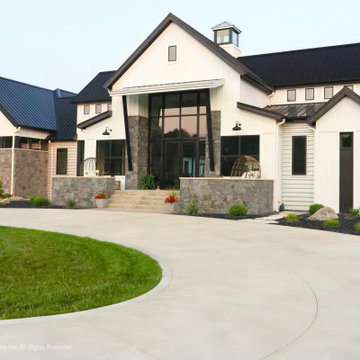
Front Elevation.
This modern farmhouse exudes elegance with its steel-clad exterior, Rocky Mountain Castlestone accents, and a charming cupola. Floor-to-ceiling Marvin windows flood the living spaces with natural light and offer stunning vistas of the surrounding countryside. A stamped concrete patio overlooks the in-ground pool, gazebo, and outdoor kitchen, creating a luxurious outdoor retreat The property features a built-in trampoline, a putting green for active recreation, and a five-stall garage for ample storage. Accessed through a gated entrance with a long, scenic drive, a stone-covered bridge welcomes you to this idyllic retreat, seamlessly blending contemporary luxury with rustic charm.
Martin Bros. Contracting, Inc., General Contractor; Helman Sechrist Architecture, Architect; JJ Osterloo Design, Designer; Photography by Marie Kinney & Amanda McMahon
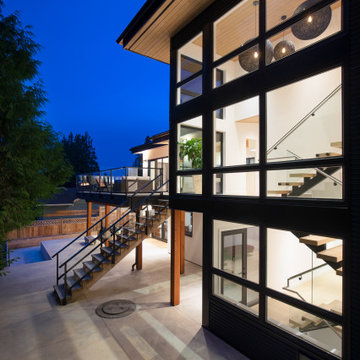
Exterior back of contemporary 3-storey home
バンクーバーにあるラグジュアリーなコンテンポラリースタイルのおしゃれな家の外観 (メタルサイディング) の写真
バンクーバーにあるラグジュアリーなコンテンポラリースタイルのおしゃれな家の外観 (メタルサイディング) の写真
家の外観 (メタルサイディング) の写真
1


