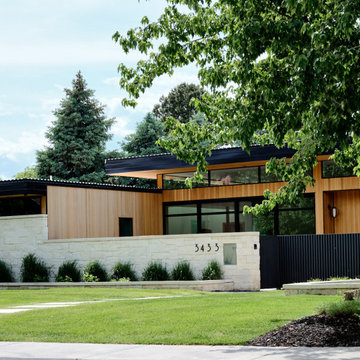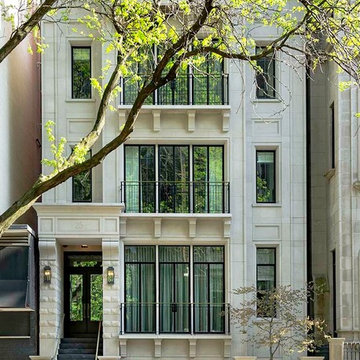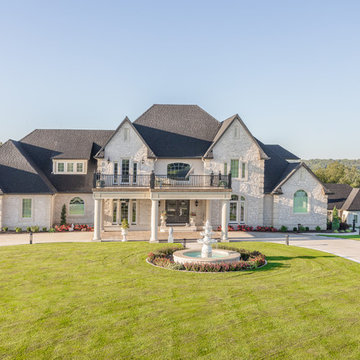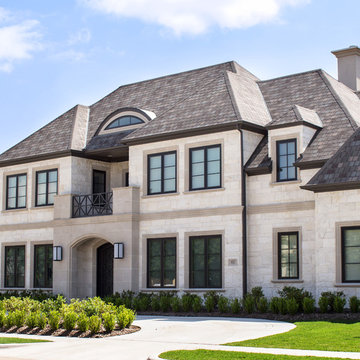白い家 (メタルサイディング、石材サイディング) の写真
絞り込み:
資材コスト
並び替え:今日の人気順
写真 1〜20 枚目(全 3,956 枚)
1/4

With minimalist simplicity and timeless style, this is the perfect Rocky Mountain escape!
This Mountain Modern home was designed around incorporating contemporary angles, mixing natural and industrial-inspired exterior selections and the placement of uniquely shaped windows. Warm cedar elements, grey horizontal cladding, smooth white stucco, and textured stone all work together to create a cozy and inviting colour palette that blends into its mountain surroundings.
The spectacular standing seam metal roof features beautiful cedar soffits to bring attention to the interesting angles.
This custom home is spread over a single level where almost every room has a spectacular view of the foothills of the Rocky Mountains.

Introducing our charming two-bedroom Barndominium, brimming with cozy vibes. Step onto the inviting porch into an open dining area, kitchen, and living room with a crackling fireplace. The kitchen features an island, and outside, a 2-car carport awaits. Convenient utility room and luxurious master suite with walk-in closet and bath. Second bedroom with its own walk-in closet. Comfort and convenience await in every corner!
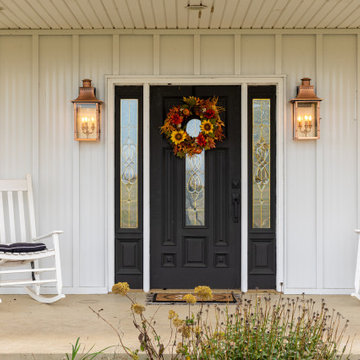
Meet Aristolath. Revolutionary board and batten for a world of possibilities.
Board and batten is one of the hottest style effects going, from wall accents to entire homesteads. Our innovative approach features a totally independent component design allowing ultimate style exploration and easy panel replacement in the case of damage.

Cottage renovation and refurbishment to create a cluster of two blocks making a modern plan for living and sleeping
ダブリンにあるお手頃価格の中くらいなモダンスタイルのおしゃれな家の外観 (メタルサイディング) の写真
ダブリンにあるお手頃価格の中くらいなモダンスタイルのおしゃれな家の外観 (メタルサイディング) の写真

The 5,458-square-foot structure was designed to blur the distinction between the roof and the walls.
Project Details // Razor's Edge
Paradise Valley, Arizona
Architecture: Drewett Works
Builder: Bedbrock Developers
Interior design: Holly Wright Design
Landscape: Bedbrock Developers
Photography: Jeff Zaruba
Travertine walls: Cactus Stone
https://www.drewettworks.com/razors-edge/

Stadtvillenarchitektur weiter gedacht
Mit dem neuen MEDLEY 3.0 hat FingerHaus am Unternehmensstandort Frankenberg eine imposante Stadtvilla im KfW-Effizienzhaus-Standard 40 eröffnet. Das neue Musterhaus ist ein waschechtes Smart Home mit fabelhaften Komfortmerkmalen sowie Multiroom-Audio und innovativer Lichtsteuerung. Das MEDLEY 3.0 bietet auf rund 161 Quadratmetern Wohnfläche reichlich Platz für eine Familie und beeindruckt mit einer frischen und geradlinigen Architektur.
Das MEDLEY 3.0 präsentiert sich als elegante Stadtvilla. Die schneeweiß verputzte Fassade setzt sich wunderbar ab von den anthrazitfarbenen, bodentiefen Holz-Aluminium-Fenstern, der Haustür sowie dem ebenfalls dunkel gedeckten Walmdach. Ein echter Hingucker ist der Flachdacherker, der den Raum im Wohnzimmer spürbar vergrößert. Das MEDLEY 3.0 krönt ein Walmdach mit einer flachen Neigung von nur 16°. So entsteht ein zweites, großzügiges Vollgeschoss.

Exterior of the modern farmhouse using white limestone and a black metal roof.
オースティンにあるお手頃価格の中くらいなカントリー風のおしゃれな家の外観 (石材サイディング) の写真
オースティンにあるお手頃価格の中くらいなカントリー風のおしゃれな家の外観 (石材サイディング) の写真
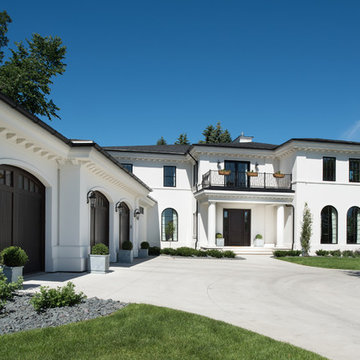
Scott Amundson Photography
他の地域にあるトラディショナルスタイルのおしゃれな家の外観 (石材サイディング) の写真
他の地域にあるトラディショナルスタイルのおしゃれな家の外観 (石材サイディング) の写真
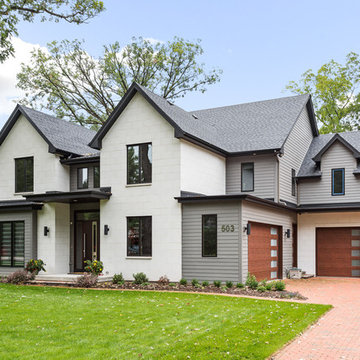
Picture Perfect House
シカゴにあるラグジュアリーなコンテンポラリースタイルのおしゃれな家の外観 (石材サイディング、緑化屋根) の写真
シカゴにあるラグジュアリーなコンテンポラリースタイルのおしゃれな家の外観 (石材サイディング、緑化屋根) の写真
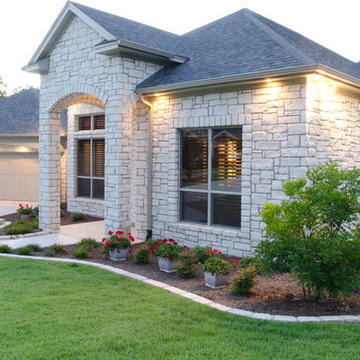
View of Front Elevation from front yard
オースティンにある高級なトラディショナルスタイルのおしゃれな家の外観 (石材サイディング) の写真
オースティンにある高級なトラディショナルスタイルのおしゃれな家の外観 (石材サイディング) の写真
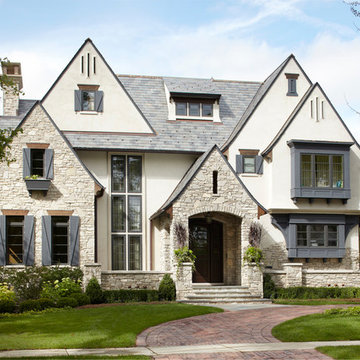
Hinsdale, IL Residence by Charles Vincent George Architects Interiors by Tracy Hickman
Photographs by Werner Straube Photography
シカゴにあるシャビーシック調のおしゃれな家の外観 (石材サイディング) の写真
シカゴにあるシャビーシック調のおしゃれな家の外観 (石材サイディング) の写真
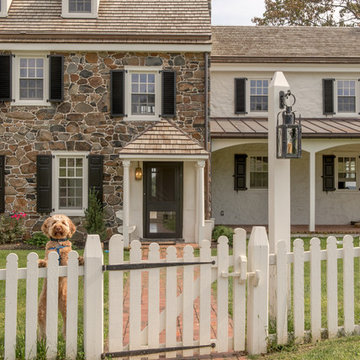
Photographer: Angle Eye Photography
フィラデルフィアにある巨大なカントリー風のおしゃれな家の外観 (石材サイディング) の写真
フィラデルフィアにある巨大なカントリー風のおしゃれな家の外観 (石材サイディング) の写真

Inspiration for a contemporary barndominium
オースティンにあるラグジュアリーなコンテンポラリースタイルのおしゃれな家の外観 (石材サイディング) の写真
オースティンにあるラグジュアリーなコンテンポラリースタイルのおしゃれな家の外観 (石材サイディング) の写真
白い家 (メタルサイディング、石材サイディング) の写真
1



