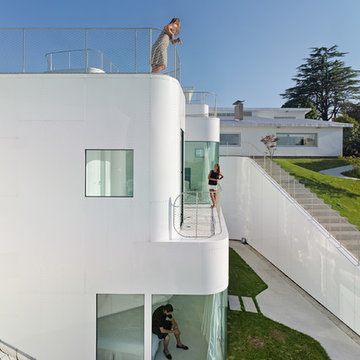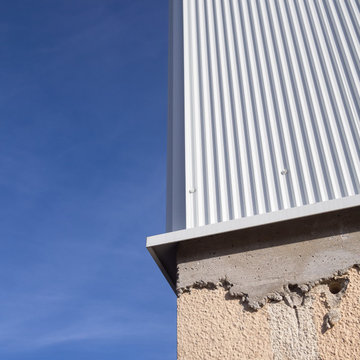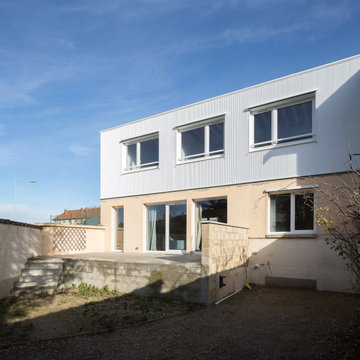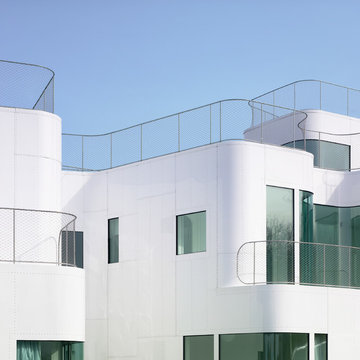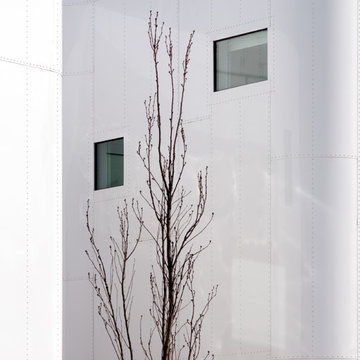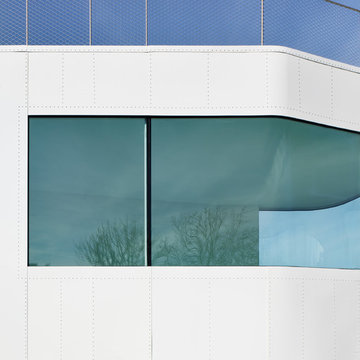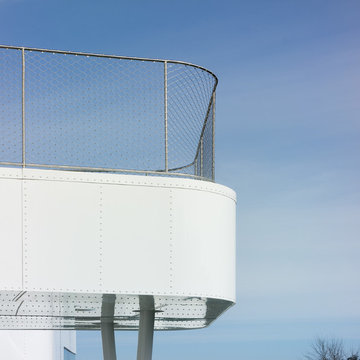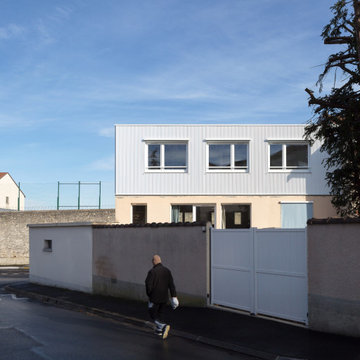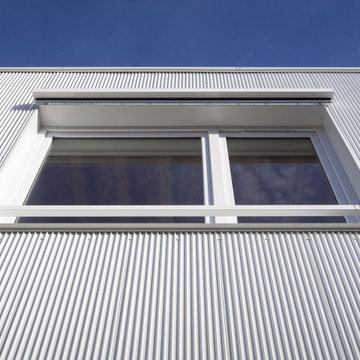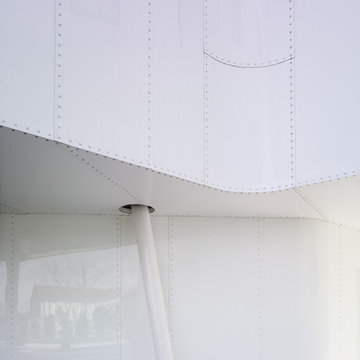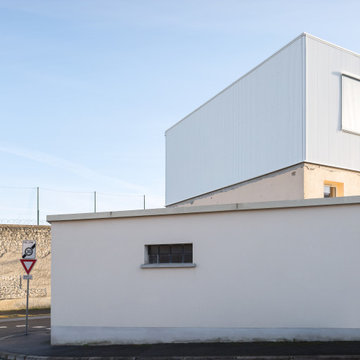白い家 (緑化屋根、メタルサイディング) の写真
絞り込み:
資材コスト
並び替え:今日の人気順
写真 1〜19 枚目(全 19 枚)
1/4
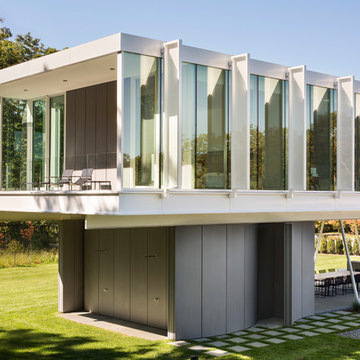
The private family rooms are elevated above a dining terrace, providing shelter from rain and sun. The zinc covered pool house supports the end of this raised wing.
Curved walls provide privacy to the pool house changing rooms. Two outdoor showers that face towards the forest. Above, the master bedroom has a private terrace with views over the trees.
Peter Aaron
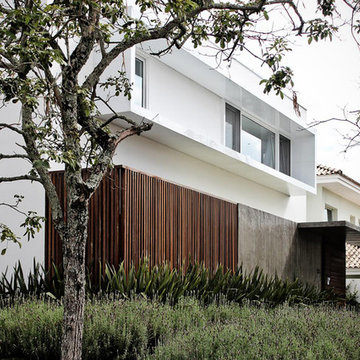
En la fachada principal destaca por encima de la entrada, de hormigón visto y aspecto rústico, la "caja" de aluminio que enmarca las ventanas de las estancias de la planta superior.
Jardín de entrada: Juliana Castro.
Fotografía: Ilê Sartuzi & Lara Girardi.
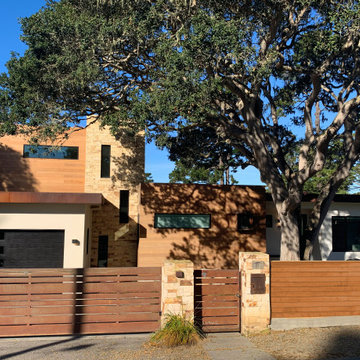
Western Red Cedar - Horizontal Siding
Stucco - White Smooth
Stone Clad - Stacked Carmel Stone
Corten Steel - Window Frames, Fascia, Entry Gate
Aluminum Windows - Black Push-Out Casement
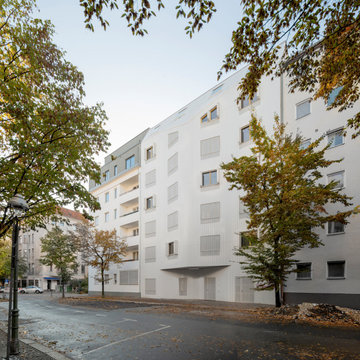
Aluminium-Wellenfassade mit perforierten Fensterläden vor Wohnsitzfenstern.
ベルリンにある高級なコンテンポラリースタイルのおしゃれな家の外観 (メタルサイディング、アパート・マンション、緑化屋根) の写真
ベルリンにある高級なコンテンポラリースタイルのおしゃれな家の外観 (メタルサイディング、アパート・マンション、緑化屋根) の写真
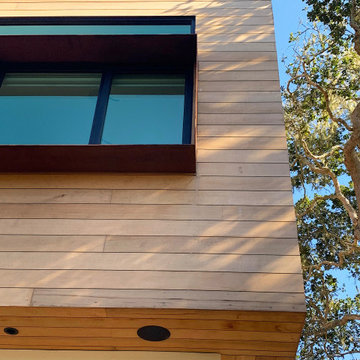
Horizontal Cedar siding overlaps the first level exterior stucco finish with corten metal box projected framed windows for master bedroom privacy and sun angle control.
Western Red Cedar - Horizontal Siding
Stucco - White Smooth
Stone Clad - Stacked Carmel Stone
Aluminum Windows - Black Push-Out Casement
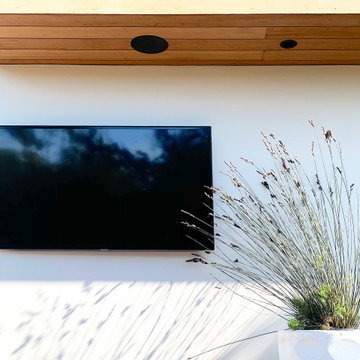
Exterior entertainment wall with TV and speaker system
Contemporary deck planters
Cedar wood soffits
サンフランシスコにある高級な中くらいなモダンスタイルのおしゃれな家の外観 (メタルサイディング、緑化屋根) の写真
サンフランシスコにある高級な中くらいなモダンスタイルのおしゃれな家の外観 (メタルサイディング、緑化屋根) の写真
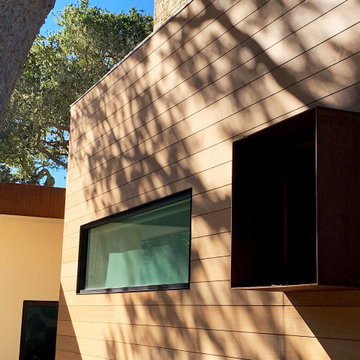
Corten metal boxed projecting window frame allows for privacy at the bathroom and connection to natural metal project elements
Western Red Cedar - Horizontal Siding
Stucco - White Smooth
Corten Steel - Window Frames
Aluminum Windows - Black Push-Out Casement
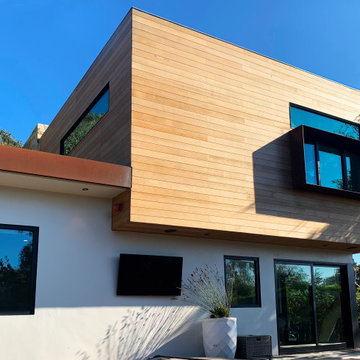
Western Red Cedar - Horizontal Siding
Stucco - White Smooth
Stone Clad - Stacked Carmel Stone
Corten Steel - Window Frames, Fascia, Entry Gate
Aluminum Windows - Black Push-Out Casement
白い家 (緑化屋根、メタルサイディング) の写真
1
