白い家 (メタルサイディング、縦張り) の写真

Introducing our charming two-bedroom Barndominium, brimming with cozy vibes. Step onto the inviting porch into an open dining area, kitchen, and living room with a crackling fireplace. The kitchen features an island, and outside, a 2-car carport awaits. Convenient utility room and luxurious master suite with walk-in closet and bath. Second bedroom with its own walk-in closet. Comfort and convenience await in every corner!
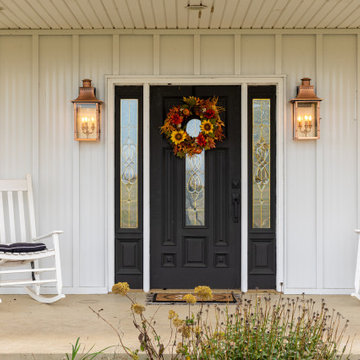
Meet Aristolath. Revolutionary board and batten for a world of possibilities.
Board and batten is one of the hottest style effects going, from wall accents to entire homesteads. Our innovative approach features a totally independent component design allowing ultimate style exploration and easy panel replacement in the case of damage.

ミネアポリスにある高級な小さなカントリー風のおしゃれな家の外観 (メタルサイディング、縦張り) の写真

Highland House exterior
シアトルにある高級な中くらいなインダストリアルスタイルのおしゃれな家の外観 (メタルサイディング、縦張り) の写真
シアトルにある高級な中くらいなインダストリアルスタイルのおしゃれな家の外観 (メタルサイディング、縦張り) の写真
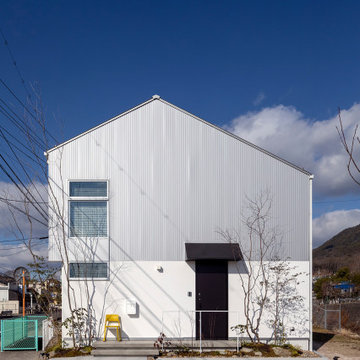
ZEH、長期優良住宅、耐震等級3+制震構造、BELS取得
Ua値=0.40W/㎡K
C値=0.30cm2/㎡
他の地域にあるお手頃価格の中くらいな北欧スタイルのおしゃれな家の外観 (メタルサイディング、縦張り、長方形) の写真
他の地域にあるお手頃価格の中くらいな北欧スタイルのおしゃれな家の外観 (メタルサイディング、縦張り、長方形) の写真

An extension and renovation to a timber bungalow built in the early 1900s in Shenton Park, Western Australia.
Budget $300,000 to $500,000.
The original house is characteristic of the suburb in which it is located, developed during the period 1900 to 1939. A Precinct Policy guides development, to preserve and enhance the established neighbourhood character of Shenton Park.
With south facing rear, one of the key aspects of the design was to separate the new living / kitchen space from the original house with a courtyard - to allow northern light to the main living spaces. The courtyard also provides cross ventilation and a great connection with the garden. This is a huge change from the original south facing kitchen and meals, which was not only very small, but quite dark and gloomy.
Another key design element was to increase the connection with the garden. Despite the beautiful backyard and leafy suburb, the original house was completely cut off from the garden. Now you can see the backyard the moment you step in the front door, and the courtyard breaks the journey as you move through the central corridor of the home to the new kitchen and living area. The entire interior of the home is light and bright.
The rear elevation is contemporary, and provides a definite contrast to the original house, but doesn't feel out of place. There is a connection in the architecture between the old and new - for example, in the scale, in the materials, in the pitch of the roof.

This project consists of a two storey rear extension and full house internal refurbishment, creating a series of modern open plan living spaces at ground level, and the addition of a master suite a first floor level.
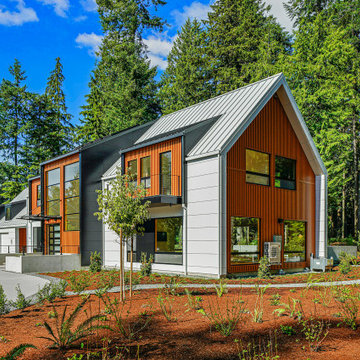
Highland House exterior
シアトルにある高級な中くらいなトラディショナルスタイルのおしゃれな家の外観 (メタルサイディング、縦張り) の写真
シアトルにある高級な中くらいなトラディショナルスタイルのおしゃれな家の外観 (メタルサイディング、縦張り) の写真
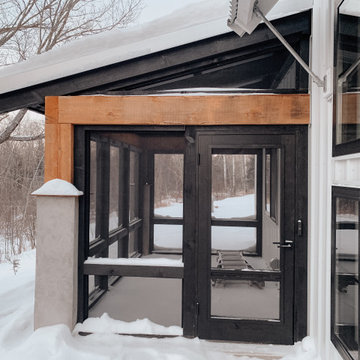
also custom made screen door for the porch out of white pine
ミネアポリスにある高級な小さなカントリー風のおしゃれな家の外観 (メタルサイディング、縦張り) の写真
ミネアポリスにある高級な小さなカントリー風のおしゃれな家の外観 (メタルサイディング、縦張り) の写真
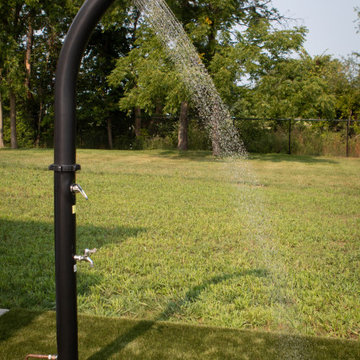
Outdoor shower.
Martin Bros. Contracting, Inc., General Contractor; Helman Sechrist Architecture, Architect; JJ Osterloo Design, Designer; Photography by Marie Kinney & Amanda McMahon

An extension and renovation to a timber bungalow built in the early 1900s in Shenton Park, Western Australia.
Budget $300,000 to $500,000.
The original house is characteristic of the suburb in which it is located, developed during the period 1900 to 1939. A Precinct Policy guides development, to preserve and enhance the established neighbourhood character of Shenton Park.
With south facing rear, one of the key aspects of the design was to separate the new living / kitchen space from the original house with a courtyard - to allow northern light to the main living spaces. The courtyard also provides cross ventilation and a great connection with the garden. This is a huge change from the original south facing kitchen and meals, which was not only very small, but quite dark and gloomy.
Another key design element was to increase the connection with the garden. Despite the beautiful backyard and leafy suburb, the original house was completely cut off from the garden. Now you can see the backyard the moment you step in the front door, and the courtyard breaks the journey as you move through the central corridor of the home to the new kitchen and living area. The entire interior of the home is light and bright.
The rear elevation is contemporary, and provides a definite contrast to the original house, but doesn't feel out of place. There is a connection in the architecture between the old and new - for example, in the scale, in the materials, in the pitch of the roof.
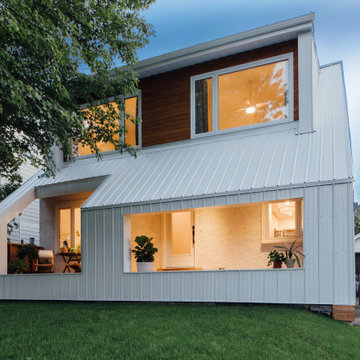
Modern interpretation of the classic dormer on this post-war era house renovation.
オタワにあるお手頃価格の小さな北欧スタイルのおしゃれな家の外観 (メタルサイディング、縦張り) の写真
オタワにあるお手頃価格の小さな北欧スタイルのおしゃれな家の外観 (メタルサイディング、縦張り) の写真
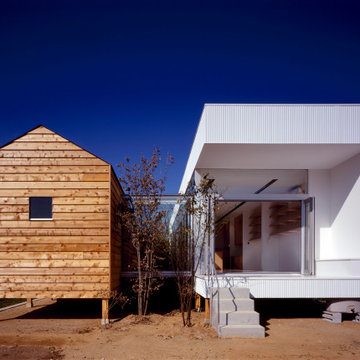
リビング棟(ホワイトキューブ)と個室棟(牧歌的な家形)と二つの棟に挟まれた植栽スペース(裏側)。居間東側はフルオープンサッシ。
他の地域にあるモダンスタイルのおしゃれな家の外観 (メタルサイディング、縦張り) の写真
他の地域にあるモダンスタイルのおしゃれな家の外観 (メタルサイディング、縦張り) の写真
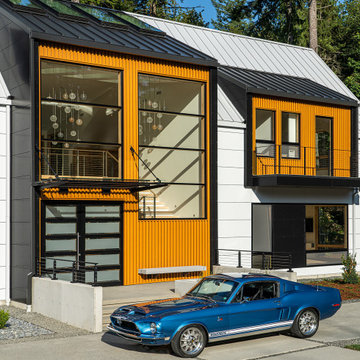
Highland House exterior
シアトルにある高級な中くらいなトラディショナルスタイルのおしゃれな家の外観 (メタルサイディング、縦張り) の写真
シアトルにある高級な中くらいなトラディショナルスタイルのおしゃれな家の外観 (メタルサイディング、縦張り) の写真
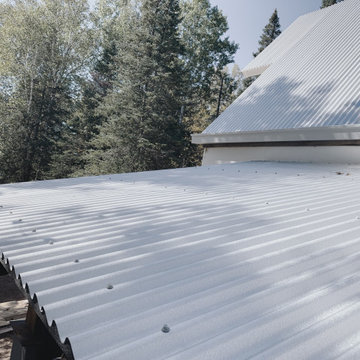
Rear screen porch roof done. Check. I always love the nice straight lines the fasteners make. We drill all of those out before handing the sheets up so you can do it without thinking and also a heck of a lot easier than trying to jam screws without pre-drilling. This roof is thick and tough so putting in screws without pre-drilling is not a walk in the park.
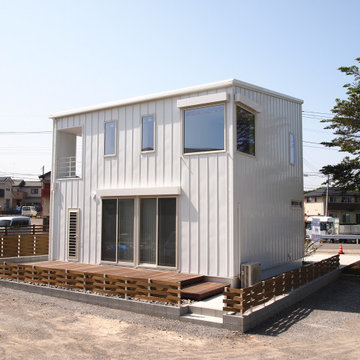
ガルバリウム鋼板とレッドシダー張りの外観。
植栽の緑を引き立てるシンプルで飽きのこないデザインです。
南側の掃き出し窓と吹抜けの窓には夏場の日射対策に『外付けブラインド』を設置
他の地域にあるお手頃価格の中くらいな北欧スタイルのおしゃれな家の外観 (メタルサイディング、縦張り) の写真
他の地域にあるお手頃価格の中くらいな北欧スタイルのおしゃれな家の外観 (メタルサイディング、縦張り) の写真
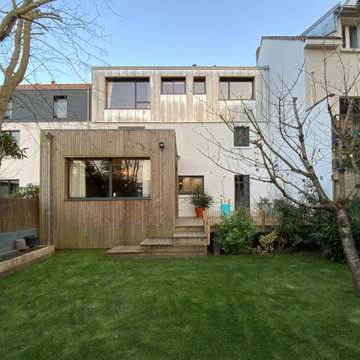
Surélévation en ossature bois avec un revêtement en zinc naturel
ナントにある中くらいなコンテンポラリースタイルのおしゃれな家の外観 (メタルサイディング、タウンハウス、縦張り) の写真
ナントにある中くらいなコンテンポラリースタイルのおしゃれな家の外観 (メタルサイディング、タウンハウス、縦張り) の写真
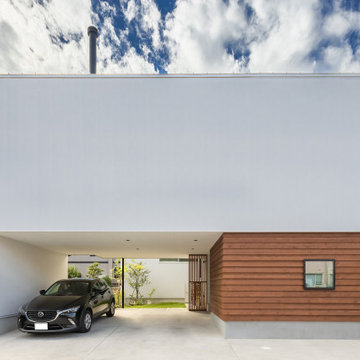
福島県郡山市で設計したリモートワークに対応した住宅です。計画地は北側道路で3方が住宅に囲われた敷地でした。
この建物には大きく3つの空間、仕事の空間、プライベートの空間、家族の空間があり、それぞれの空間を段々と繋いでいます。1階に仕事場(DADAの福島分室)としての書斎、少し上がった中二階には水回りと寝室などの個室、さらに少し上がった2階には大きなLDKを配置しました。LDKには中庭をかいして南から採光を確保しつつ周囲の視線をきにしないで生活できるようになっています。
中庭を設けたため、窓の少ない北側のファサードからは想像ができない室内の明るさを確保することができました。
白い家 (メタルサイディング、縦張り) の写真
1

