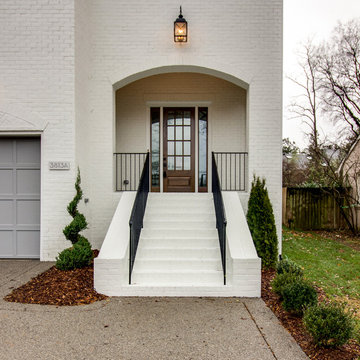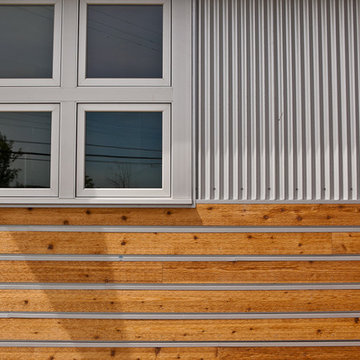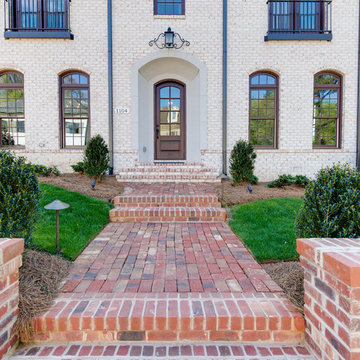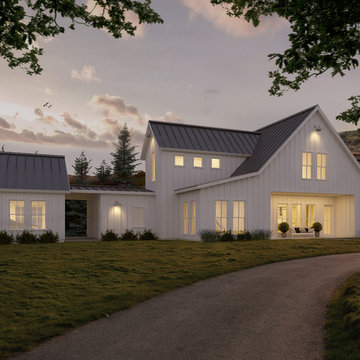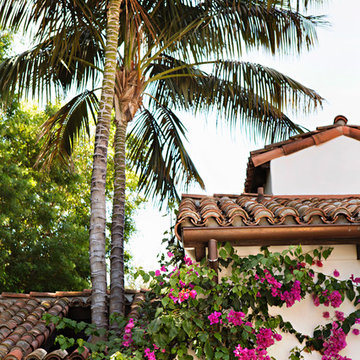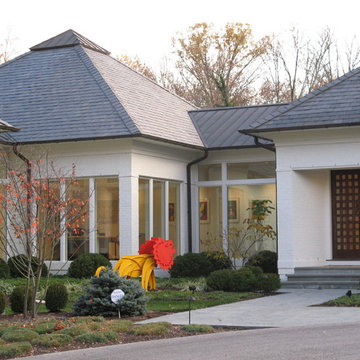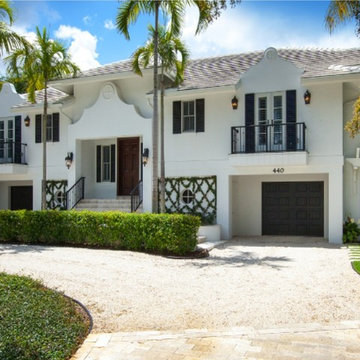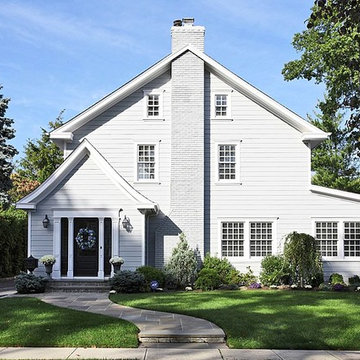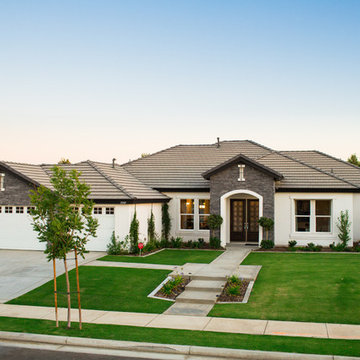家の外観 - 切妻屋根の家、白い家の写真
絞り込み:
資材コスト
並び替え:今日の人気順
写真 1821〜1840 枚目(全 23,806 枚)
1/3
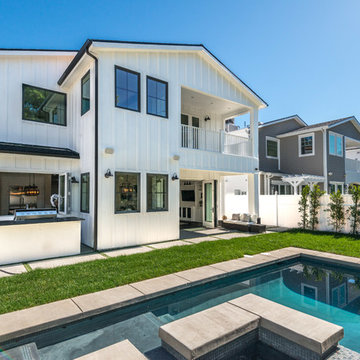
Back exterior of the modern home construction in Sherman Oaks which included the installation of roofing, painting, flooring, windows, swimming pool and landscape design.
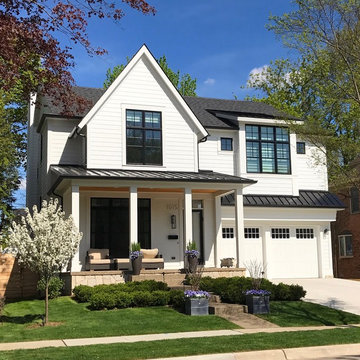
Crisp and Clean "Modern Farmhouse" aesthetic designed by Brian Neeper.
デトロイトにある高級な中くらいなトランジショナルスタイルのおしゃれな家の外観 (コンクリート繊維板サイディング、混合材屋根) の写真
デトロイトにある高級な中くらいなトランジショナルスタイルのおしゃれな家の外観 (コンクリート繊維板サイディング、混合材屋根) の写真
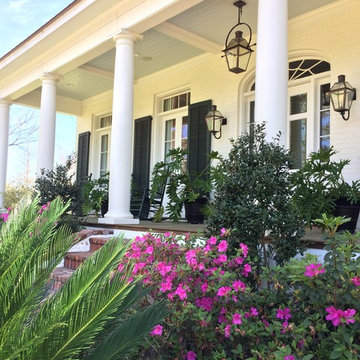
The raised Front Porch features a 1x6 coffered wood ceiling. Gas lanterns are handmade from Bevelo in New Orleans. The porch surface is of Ipe wood, a South American hardwood with extreme durability.
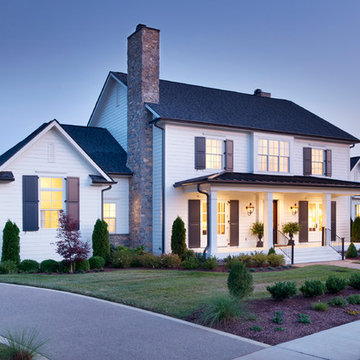
This view shows the inviting front porch for this farmhouse.
Photo by Reed Brown
ナッシュビルにあるカントリー風のおしゃれな家の外観 (混合材サイディング) の写真
ナッシュビルにあるカントリー風のおしゃれな家の外観 (混合材サイディング) の写真
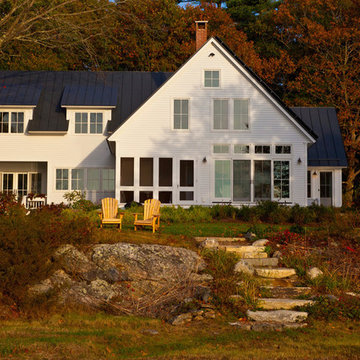
A very simple, but somewhat homely structure occupied the current site. It was not cost effective to renovate it, but it had been there for many years and the goal was to make the new structure feel like it belonged in this location. This will be the primary residence for some very active people moving from busy professional lives to a slightly slower pace. With so much glass utilized in the design, energy efficient windows were hugely important. Marvin windows brought that efficiency, as well as the ability to customize windows to create the desired design patterns.
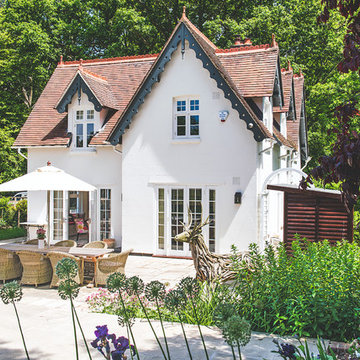
Stanford Wood Cottage extension and conversion project by Absolute Architecture. Photos by Jaw Designs, Kitchens and joinery by Ben Heath.
バークシャーにある高級な小さなトラディショナルスタイルのおしゃれな家の外観 (漆喰サイディング) の写真
バークシャーにある高級な小さなトラディショナルスタイルのおしゃれな家の外観 (漆喰サイディング) の写真
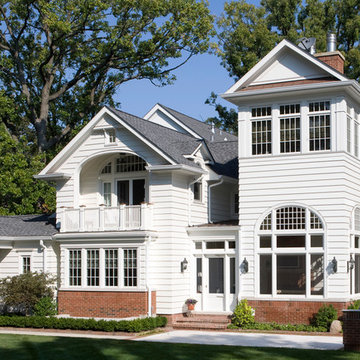
Architect: Morgante Wilson Architects LTD
©Janet Mesic Mackie
シカゴにあるトラディショナルスタイルのおしゃれな家の外観の写真
シカゴにあるトラディショナルスタイルのおしゃれな家の外観の写真
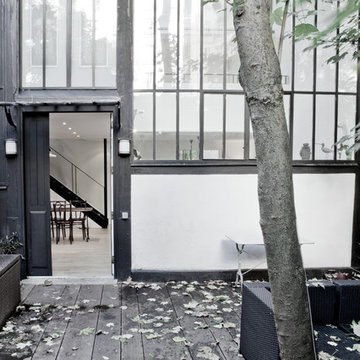
Transformation d'un atelier d'artiste 90m2.
Photos Stéphane Deroussant
パリにあるお手頃価格の中くらいなインダストリアルスタイルのおしゃれな家の外観 (ガラスサイディング) の写真
パリにあるお手頃価格の中くらいなインダストリアルスタイルのおしゃれな家の外観 (ガラスサイディング) の写真
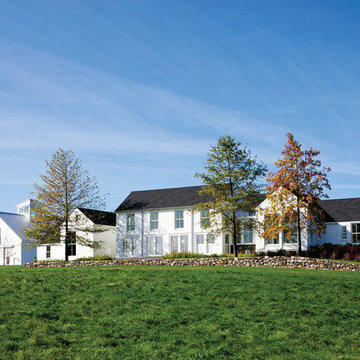
Architect: Michael Waters, AIA, LDa Architecture & Interiors
Photography By: Greg Premru
“This project succeeds not only in creating beautiful architecture, but in making us better understand the nature of the site and context. It has a presence that feels completely rooted in its site and raised above any appeal to fashion. It clarifies local traditions while extending them.”
This single-family residential estate in Upstate New York includes a farmhouse-inspired residence along with a timber-framed barn and attached greenhouse adjacent to an enclosed garden area and surrounded by an orchard. The ultimate goal was to create a home that would have an authentic presence in the surrounding agricultural landscape and strong visual and physical connections to the site. The design incorporated an existing colonial residence, resituated on the site and preserved along with contemporary additions on three sides. The resulting home strikes a perfect balance between traditional farmhouse architecture and sophisticated contemporary living.
Inspiration came from the hilltop site and mountain views, the existing colonial residence, and the traditional forms of New England farm and barn architecture. The house and barn were designed to be a modern interpretation of classic forms.
The living room and kitchen are combined in a large two-story space. Large windows on three sides of the room and at both first and second floor levels reveal a panoramic view of the surrounding farmland and flood the space with daylight. Marvin Windows helped create this unique space as well as the airy glass galleries that connect the three main areas of the home. Marvin Windows were also used in the barn.
MARVIN PRODUCTS USED:
Marvin Ultimate Casement Window
Marvin Ultimate Double Hung Window
Marvin Ultimate Venting Picture Window
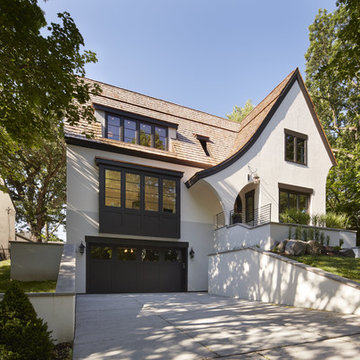
Corey Gaffer Photography
ミネアポリスにある中くらいなトランジショナルスタイルのおしゃれな家の外観 (漆喰サイディング) の写真
ミネアポリスにある中くらいなトランジショナルスタイルのおしゃれな家の外観 (漆喰サイディング) の写真
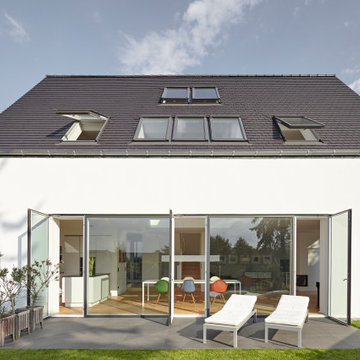
Fotos: Lioba Schneider Architekturfotografie
I Architekt: falke architekten köln
ケルンにあるおしゃれな家の外観 (漆喰サイディング) の写真
ケルンにあるおしゃれな家の外観 (漆喰サイディング) の写真
家の外観 - 切妻屋根の家、白い家の写真
92
