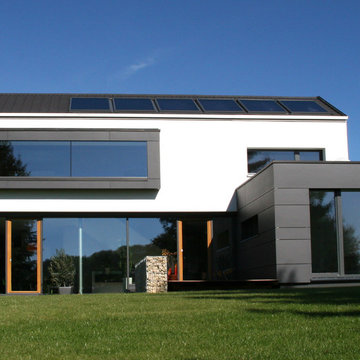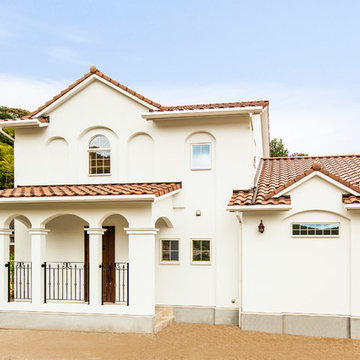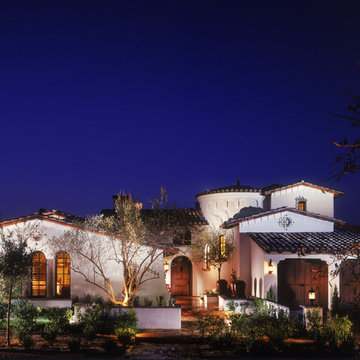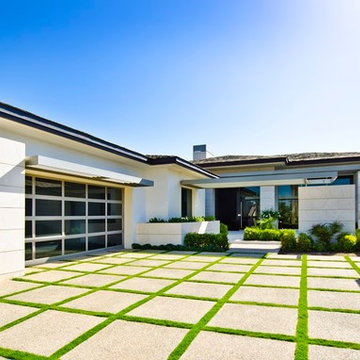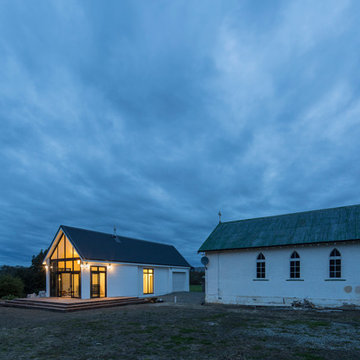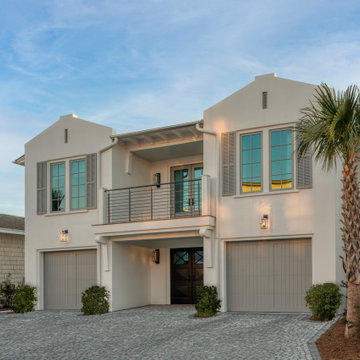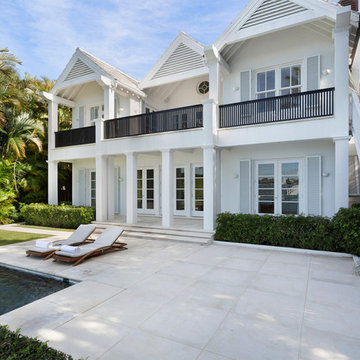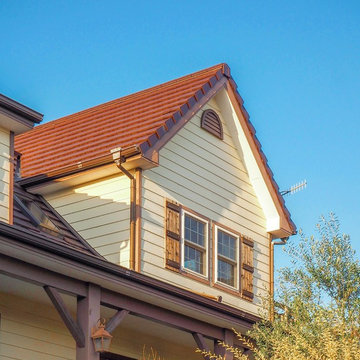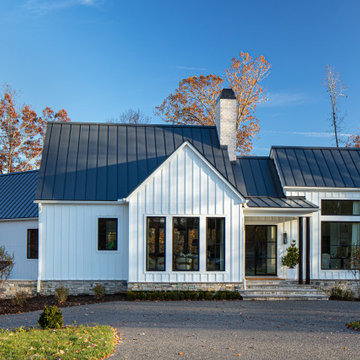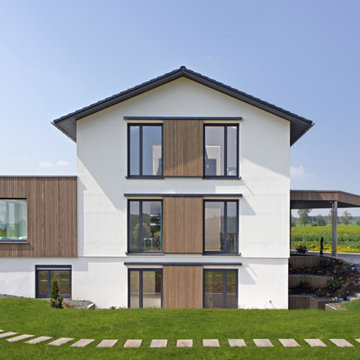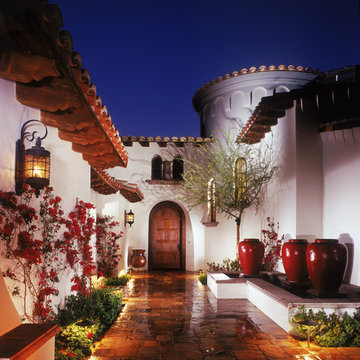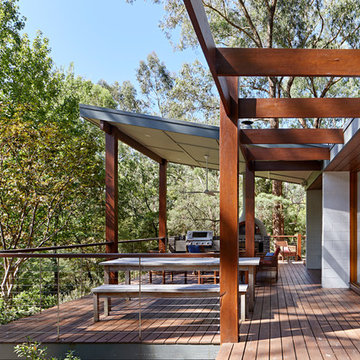家の外観 (コンクリートサイディング) の写真
絞り込み:
資材コスト
並び替え:今日の人気順
写真 1〜20 枚目(全 392 枚)
1/4
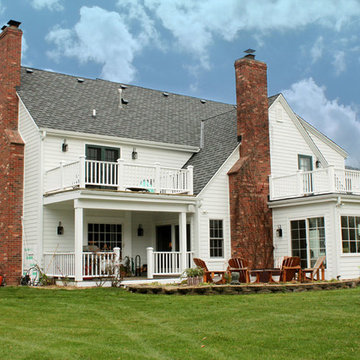
A new GAF asphalt roof, HardiPlank siding, Hardie Trim, Hardie Soffit and Fascia, Hardie Crown Moldings, Marvin double-hung windows, Marvin patio doors, AZEK decking, and a 4-season room.
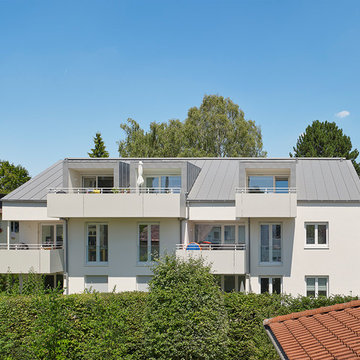
Achim Birnbaum Architekturfotografie
シュトゥットガルトにあるお手頃価格のモダンスタイルのおしゃれな家の外観 (コンクリートサイディング) の写真
シュトゥットガルトにあるお手頃価格のモダンスタイルのおしゃれな家の外観 (コンクリートサイディング) の写真
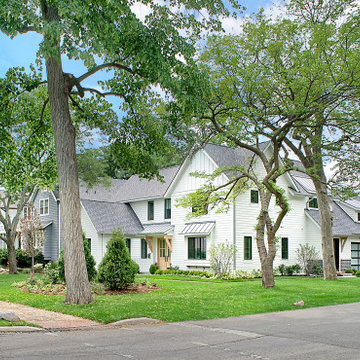
Classic white contemporary farmhouse featuring James Hardie HardiePlank lap siding and James Hardie board and batten vertical siding in arctic white.
CertainTeed Landmark asphalt roof shingles with CertainTeed Roofers Select underlayment and CertainTeed Winter Guard in the valleys and at the eaves in pewter.
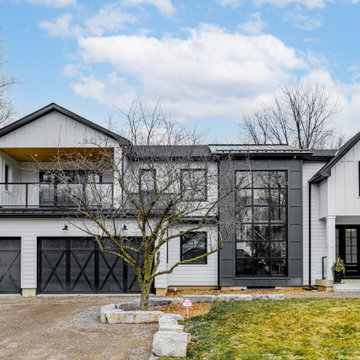
Black and white modern farmhouse with covered balcony. 3 car garage. Large double door entrance. 2-storey window showcasing the white oak and black metal staircase.
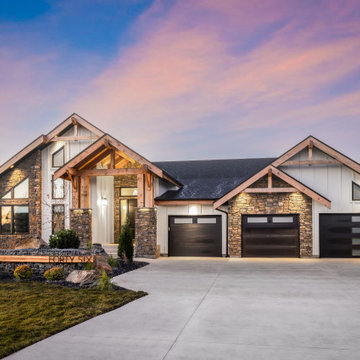
Nestled on the banks of the Assiniboine, this prairie lodge was built and designed to marry modern luxury with the rustic charm of a mountain chalet. With soaring tongue and groove ceilings, a massive rough cut stone fireplace, and exposed timber trusses this home is a gorgeous extension of nature. This family-oriented home was built with dedicated and unique spaces for everyone. Even the dog has its own room under the stairs! The master bedroom with its vaulted ceiling and rakehead windows takes full advantage of the river views and provides a unique feeling of sleeping in harmony with nature. Every aspect of this home has been customized to meet the requirements of the modern family.
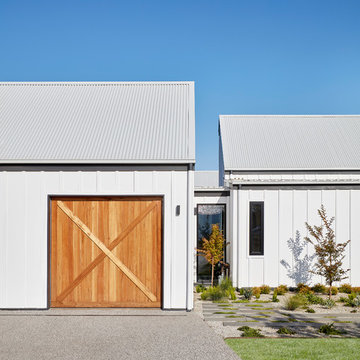
Exterior of GLOW design group Village House shows the link section between garage and house. Photo Jack Lovel
メルボルンにあるラグジュアリーな中くらいなカントリー風のおしゃれな家の外観 (コンクリートサイディング) の写真
メルボルンにあるラグジュアリーな中くらいなカントリー風のおしゃれな家の外観 (コンクリートサイディング) の写真
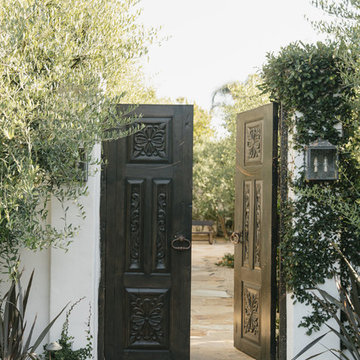
Mediterranean Home designed by Burdge and Associates Architects in Malibu, CA.
ロサンゼルスにある地中海スタイルのおしゃれな家の外観 (コンクリートサイディング) の写真
ロサンゼルスにある地中海スタイルのおしゃれな家の外観 (コンクリートサイディング) の写真
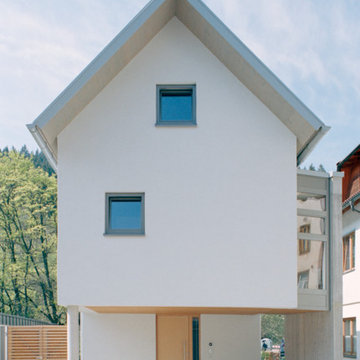
Kleine Grundstücke optimal nutzen
Wohnen mit Blick auf die Breg – davon träumten
die Besitzer eines kleinen, ungenutzten Grundstücks direkt am Ufer des Donauquellflusses
schon lange. Die besondere Herausforderung
fü uns als Architekten lag in der überaus kleinen Grundstücksfläche von gerade einmal 159 Quadratmetern. Wo vorher nur eine Garage Platz
gefunden hatte, sollte im Rahmen der Landesbauordnung ein Wohnhaus für zwei Personen
entstehen.
Das Ergebnis ist ein dreistöckiges, optimal strukturiertes Einfamilienhaus mit 120 Quadratmetern
Wohnflähe und kleinem Garten sowie zwei
Balkonen und einer Terrasse, die zum Wasser
hin zeigen. Mit einem gedeckten Stellplatz im Eingangsbereich haben wir das Parkplatzproblem
gelöst. Das hochgedämmte, nach Süden
geöffnete Gebäude mit kompakter Kubatur ist
besonders energieeffizient.
Die verwendeten Materialien beschränken sich
auf 17 Zentimeter verputztes Kalksandstein-
Mauerwerk, Sichtbeton für Decken und Wandscheiben sowie Lärchenholz für den Innenausbau
und die Möbel. Die Innenausstattung und
Möblierung wurde nach den spezifischen Wünschen
des Bauherrn von Kuner Architekten entworfen
und umgesetzt.
家の外観 (コンクリートサイディング) の写真
1
