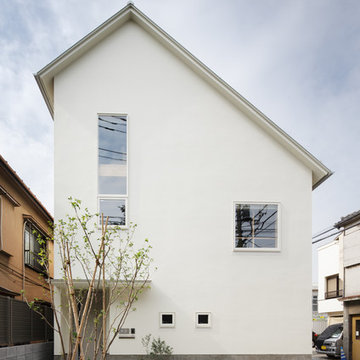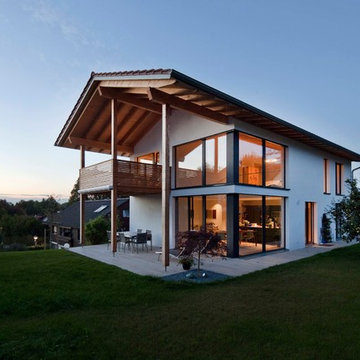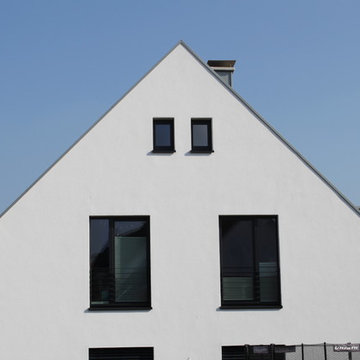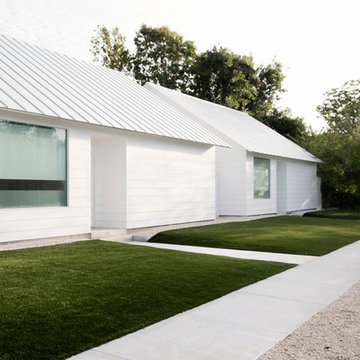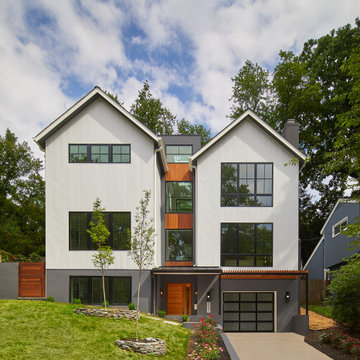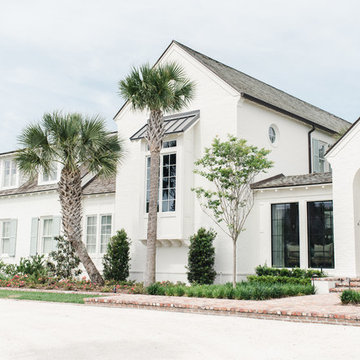コンテンポラリースタイルの家の外観の写真

Architect : CKA
Light grey stained cedar siding, stucco, I-beam posts at entry, and standing seam metal roof
サンフランシスコにあるコンテンポラリースタイルのおしゃれな家の外観 (漆喰サイディング) の写真
サンフランシスコにあるコンテンポラリースタイルのおしゃれな家の外観 (漆喰サイディング) の写真
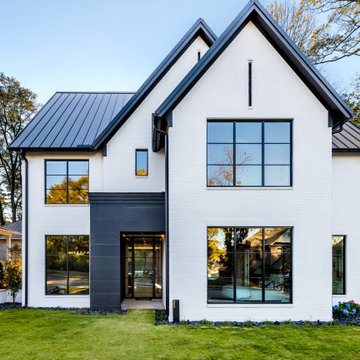
Modern Contrast Exterior, White Brick
他の地域にある高級なコンテンポラリースタイルのおしゃれな家の外観 (レンガサイディング) の写真
他の地域にある高級なコンテンポラリースタイルのおしゃれな家の外観 (レンガサイディング) の写真
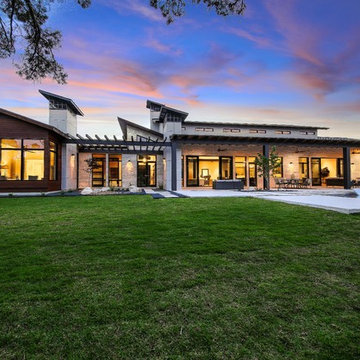
Cordillera Ranch Residence
Builder: Todd Glowka
Designer: Jessica Claiborne, Claiborne & Co too
Photo Credits: Lauren Keller
Materials Used: Macchiato Plank, Vaal 3D Wallboard, Ipe Decking
European Oak Engineered Wood Flooring, Engineered Red Oak 3D wall paneling, Ipe Decking on exterior walls.
This beautiful home, located in Boerne, Tx, utilizes our Macchiato Plank for the flooring, Vaal 3D Wallboard on the chimneys, and Ipe Decking for the exterior walls. The modern luxurious feel of our products are a match made in heaven for this upscale residence.

Mirrored wine closet in a PGI Homes showhome using our tension cable floor to ceiling racking called the RING System. Bottles appear to be floating as they are held up by this very contemporary wine rack using metal Rings suspended with aircraft tension cable.
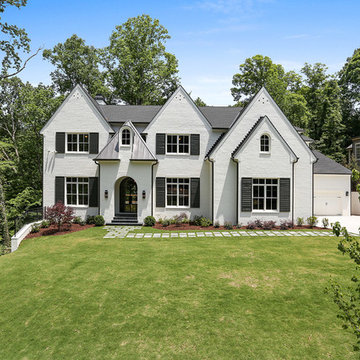
Exterior Facade with Painted White Brick and Black Shutters
アトランタにあるコンテンポラリースタイルのおしゃれな家の外観 (レンガサイディング) の写真
アトランタにあるコンテンポラリースタイルのおしゃれな家の外観 (レンガサイディング) の写真
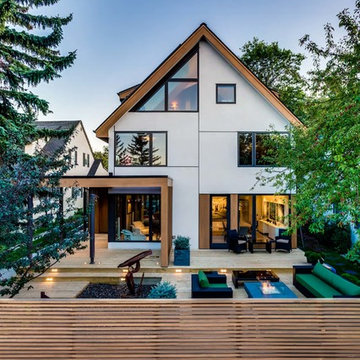
Scarborough House was a contemporary challenge as the design process debate centred around—“to build new or not to build new, that is the question”. The project ended up embracing the existing structure, challenging our design team to work in stride with the spatial conditions of the 1980’s build (completion Spring 2014). Clean, simple lines, enhanced by wood details both on the exterior and interior elevate this house to a contemporary aesthetic. The color palette and millwork detailing of the interiors is earthy, casual, luxurious, sophisticated—Shugarman’s design sensibility through and through. The spaces are carefully ordered, orchestrating the light of a moody and ever changing Calgary climate.
Photo Credit: David Troyer
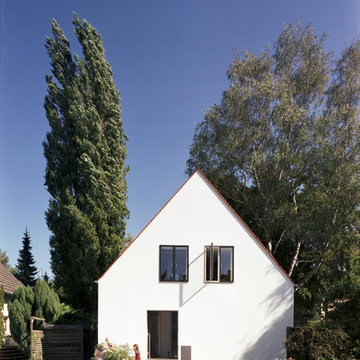
Fotos: Lioba Schneider Architekturfotografie
I Architekt: falke architekten köln
ケルンにある中くらいなコンテンポラリースタイルのおしゃれな家の外観 (漆喰サイディング) の写真
ケルンにある中くらいなコンテンポラリースタイルのおしゃれな家の外観 (漆喰サイディング) の写真
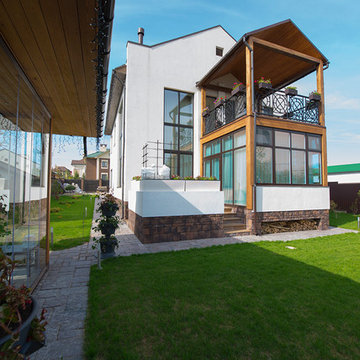
Фото Дембовский Дмитрий.
К дому пристроили небольшую открытую веранду, зимний сад и открытую террасу на уровне 2 этажа с выходом из детских комнат
他の地域にある高級な中くらいなコンテンポラリースタイルのおしゃれな家の外観 (漆喰サイディング) の写真
他の地域にある高級な中くらいなコンテンポラリースタイルのおしゃれな家の外観 (漆喰サイディング) の写真
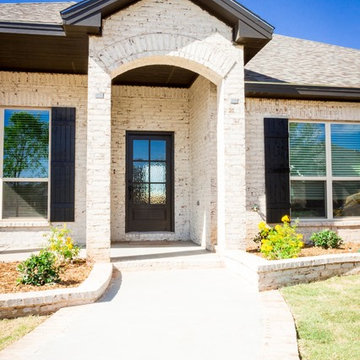
This floor plan was designed for entertaining with an abundance of cabinet and counter space, double ovens and a large closet for kitchen storage! The flex room could be used as a game room, media room or study. The master suite is tucked away in the back corner of the home, while 3 additional bedrooms, a jack and jill bath and a guest bath fill the front of the home. This home has wonderful storage with many closets throughout the home!
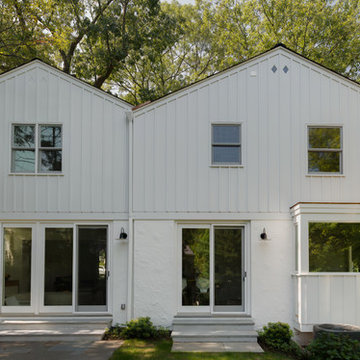
View of Rear
Photography: Michael Biondo
ニューヨークにあるお手頃価格の中くらいなコンテンポラリースタイルのおしゃれな家の外観 (混合材サイディング) の写真
ニューヨークにあるお手頃価格の中くらいなコンテンポラリースタイルのおしゃれな家の外観 (混合材サイディング) の写真
コンテンポラリースタイルの家の外観の写真
1

