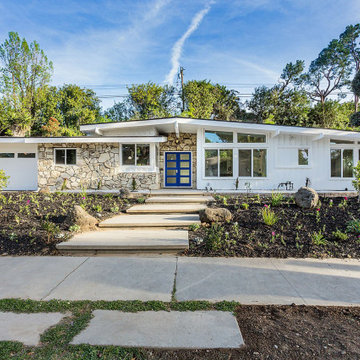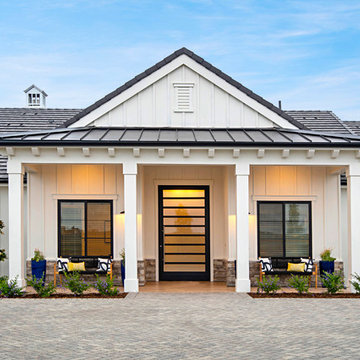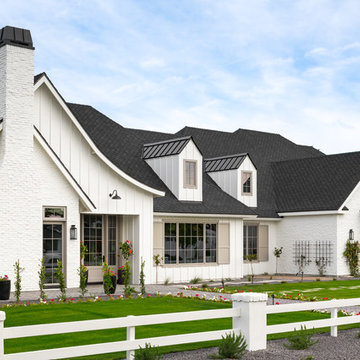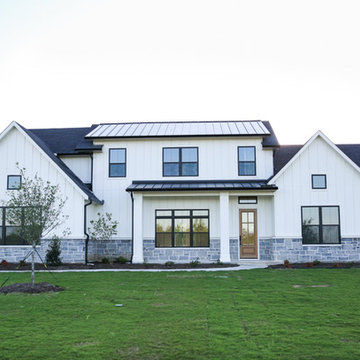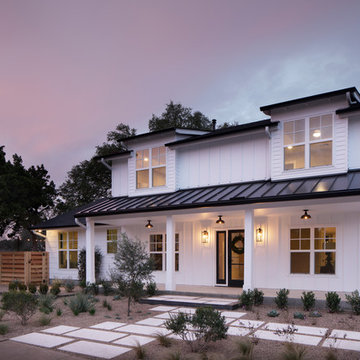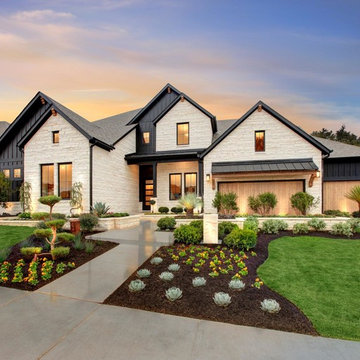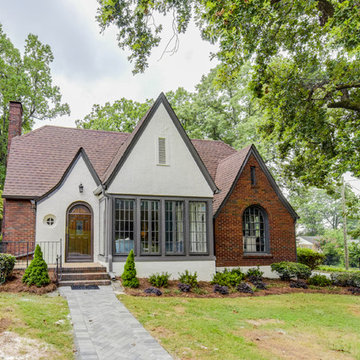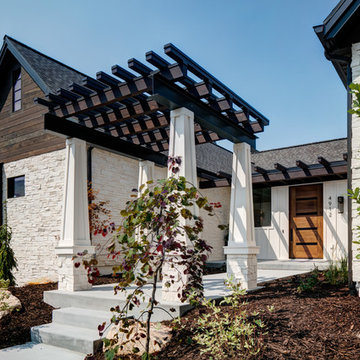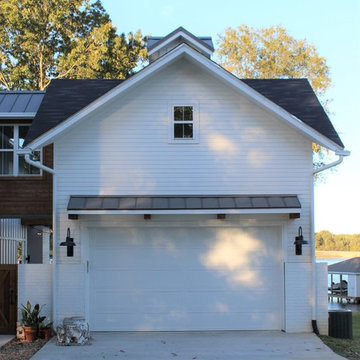家の外観 (混合材サイディング) の写真
絞り込み:
資材コスト
並び替え:今日の人気順
写真 1〜20 枚目(全 3,180 枚)
1/4
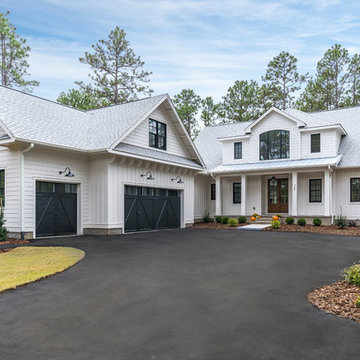
Photography: Christopher Jones Photography / Builder: Riley & Walker Homes
ローリーにあるカントリー風のおしゃれな家の外観 (混合材サイディング) の写真
ローリーにあるカントリー風のおしゃれな家の外観 (混合材サイディング) の写真
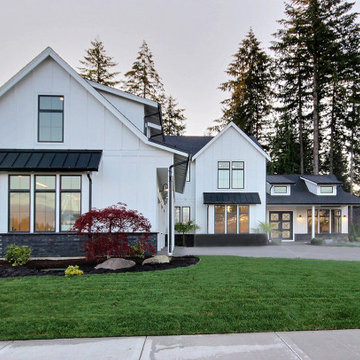
This Beautiful Multi-Story Modern Farmhouse Features a Master On The Main & A Split-Bedroom Layout • 5 Bedrooms • 4 Full Bathrooms • 1 Powder Room • 3 Car Garage • Vaulted Ceilings • Den • Large Bonus Room w/ Wet Bar • 2 Laundry Rooms • So Much More!
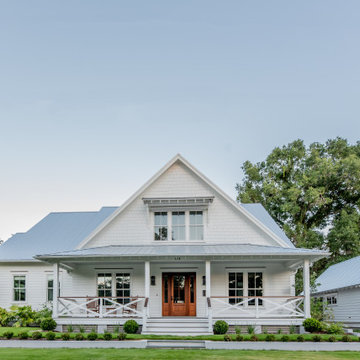
Charming Lowcountry farmhouse style home in the heart of Old Village, Mt. Pleasant.
ビーチスタイルのおしゃれな家の外観 (混合材サイディング) の写真
ビーチスタイルのおしゃれな家の外観 (混合材サイディング) の写真
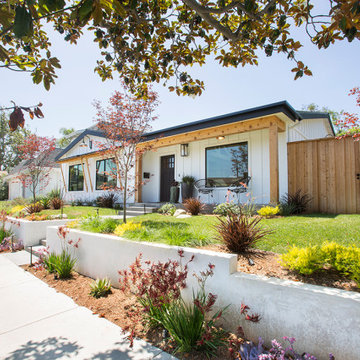
Project for Kristy Elaine, Keller Williams
ロサンゼルスにある高級な中くらいなカントリー風のおしゃれな家の外観 (混合材サイディング) の写真
ロサンゼルスにある高級な中くらいなカントリー風のおしゃれな家の外観 (混合材サイディング) の写真

Spacecrafting Photography
ミネアポリスにある高級な中くらいなトラディショナルスタイルのおしゃれな家の外観 (混合材サイディング、混合材屋根) の写真
ミネアポリスにある高級な中くらいなトラディショナルスタイルのおしゃれな家の外観 (混合材サイディング、混合材屋根) の写真

Photo Credit: David Cannon; Design: Michelle Mentzer
Instagram: @newriverbuildingco
アトランタにある中くらいなカントリー風のおしゃれな家の外観 (混合材サイディング) の写真
アトランタにある中くらいなカントリー風のおしゃれな家の外観 (混合材サイディング) の写真
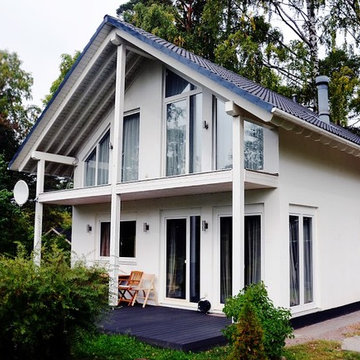
История этого дома начинается с его приобретения сыном для своей мамы. Это самый компактный представитель линейки La Lilla, обожаемый клиентами за простоту, скорость возведения и, конечно, себестоимость. Белоснежный экстерьер, двускатная простая кровля с голубой черепицей и аккуратный ряд окон придают простой и основательной конструкции изящество и воздушность. Все открытые зоны расположены на заднем фасаде, балкон второго этажа обводит контур террасы первого. Планировка осуществлена стандартным способом: первый этаж полностью посвящен общим пространствам (кухня, столовая и гостиная с выходом на террасу), а на втором уровне расположены санузел и три спальни, две из которых имеют выход на балкон. Террасу нарочно оставили открытой, без перил, чтобы ничто не препятствовало доступу к полянке, где часто отдыхает пушистая, большая, любимая хозяевами собака.
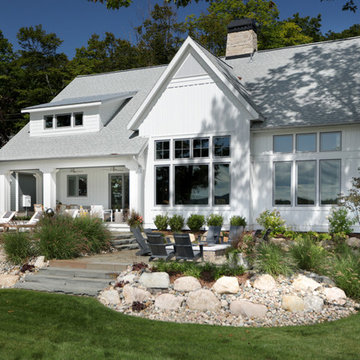
Builder: Falcon Custom Homes
Interior Designer: Mary Burns - Gallery
Photographer: Mike Buck
A perfectly proportioned story and a half cottage, the Farfield is full of traditional details and charm. The front is composed of matching board and batten gables flanking a covered porch featuring square columns with pegged capitols. A tour of the rear façade reveals an asymmetrical elevation with a tall living room gable anchoring the right and a low retractable-screened porch to the left.
Inside, the front foyer opens up to a wide staircase clad in horizontal boards for a more modern feel. To the left, and through a short hall, is a study with private access to the main levels public bathroom. Further back a corridor, framed on one side by the living rooms stone fireplace, connects the master suite to the rest of the house. Entrance to the living room can be gained through a pair of openings flanking the stone fireplace, or via the open concept kitchen/dining room. Neutral grey cabinets featuring a modern take on a recessed panel look, line the perimeter of the kitchen, framing the elongated kitchen island. Twelve leather wrapped chairs provide enough seating for a large family, or gathering of friends. Anchoring the rear of the main level is the screened in porch framed by square columns that match the style of those found at the front porch. Upstairs, there are a total of four separate sleeping chambers. The two bedrooms above the master suite share a bathroom, while the third bedroom to the rear features its own en suite. The fourth is a large bunkroom above the homes two-stall garage large enough to host an abundance of guests.
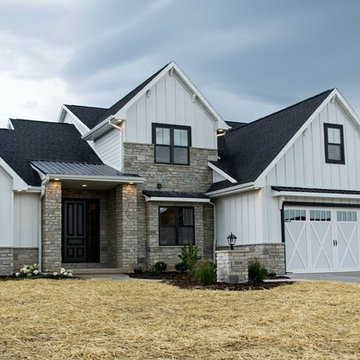
Windows: Anderson 100 Series
Siding: White
Shingles: Certainteed Moire Black
Brick: Chilton Ledgestone
Front Door: Jeld Wen
ミルウォーキーにあるお手頃価格の中くらいなカントリー風のおしゃれな家の外観 (混合材サイディング) の写真
ミルウォーキーにあるお手頃価格の中くらいなカントリー風のおしゃれな家の外観 (混合材サイディング) の写真
家の外観 (混合材サイディング) の写真
1

