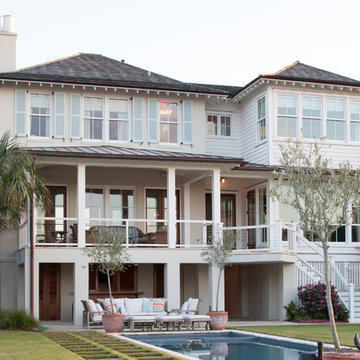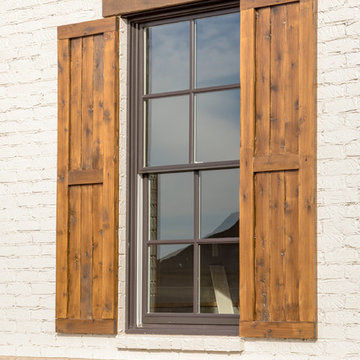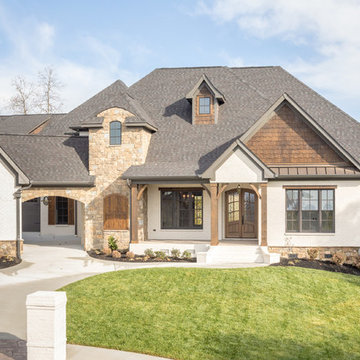家の外観の写真
絞り込み:
資材コスト
並び替え:今日の人気順
写真 1〜20 枚目(全 32,867 枚)
1/4

This custom home was built for empty nesting in mind. The first floor is all you need with wide open dining, kitchen and entertaining along with master suite just off the mudroom and laundry. Upstairs has plenty of room for guests and return home college students.
Photos- Rustic White Photography

While cleaning out the attic of this recently purchased Arlington farmhouse, an amazing view was discovered: the Washington Monument was visible on the horizon.
The architect and owner agreed that this was a serendipitous opportunity. A badly needed renovation and addition of this residence was organized around a grand gesture reinforcing this view shed. A glassy “look out room” caps a new tower element added to the left side of the house and reveals distant views east over the Rosslyn business district and beyond to the National Mall.
A two-story addition, containing a new kitchen and master suite, was placed in the rear yard, where a crumbling former porch and oddly shaped closet addition was removed. The new work defers to the original structure, stepping back to maintain a reading of the historic house. The dwelling was completely restored and repaired, maintaining existing room proportions as much as possible, while opening up views and adding larger windows. A small mudroom appendage engages the landscape and helps to create an outdoor room at the rear of the property. It also provides a secondary entrance to the house from the detached garage. Internally, there is a seamless transition between old and new.
Photos: Hoachlander Davis Photography

Architect : CKA
Light grey stained cedar siding, stucco, I-beam posts at entry, and standing seam metal roof
サンフランシスコにあるコンテンポラリースタイルのおしゃれな家の外観 (漆喰サイディング) の写真
サンフランシスコにあるコンテンポラリースタイルのおしゃれな家の外観 (漆喰サイディング) の写真

The front porch of the existing house remained. It made a good proportional guide for expanding the 2nd floor. The master bathroom bumps out to the side. And, hand sawn wood brackets hold up the traditional flying-rafter eaves.
Max Sall Photography

Photography: Garett + Carrie Buell of Studiobuell/ studiobuell.com
ナッシュビルにあるトラディショナルスタイルのおしゃれな家の外観の写真
ナッシュビルにあるトラディショナルスタイルのおしゃれな家の外観の写真

Breezeway /
Photographer: Robert Brewster Photography /
Architect: Matthew McGeorge, McGeorge Architecture Interiors
プロビデンスにある中くらいなカントリー風のおしゃれな家の外観の写真
プロビデンスにある中くらいなカントリー風のおしゃれな家の外観の写真

White farmhouse exterior with black windows, roof, and outdoor ceiling fans
Photo by Stacy Zarin Goldberg Photography
ワシントンD.C.にある高級なカントリー風のおしゃれな家の外観 (混合材屋根) の写真
ワシントンD.C.にある高級なカントリー風のおしゃれな家の外観 (混合材屋根) の写真

Lane Dittoe Photographs
[FIXE] design house interors
オレンジカウンティにあるお手頃価格の中くらいなミッドセンチュリースタイルのおしゃれな家の外観 (漆喰サイディング) の写真
オレンジカウンティにあるお手頃価格の中くらいなミッドセンチュリースタイルのおしゃれな家の外観 (漆喰サイディング) の写真

Columns and stone frame this traditional adaptation of a craftsman front door in the modern farmhouse aesthetic. The long porch overhang separates vertical and horizontal siding materials.

Front entrance of a Colonial Revival custom (ground-up) residence with traditional Southern charm. The window-lined exterior provides natural illumination throughout the house, and segments the transition from the indoor spaces to the exterior, front porch.
Photograph by Laura Hull.
家の外観の写真
1









