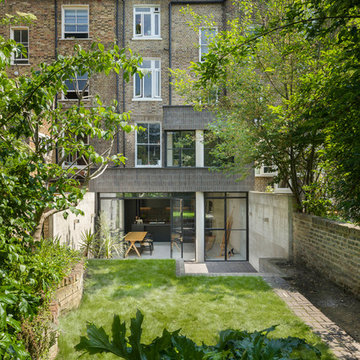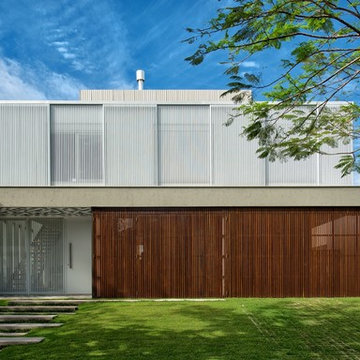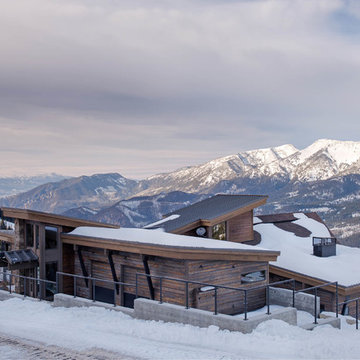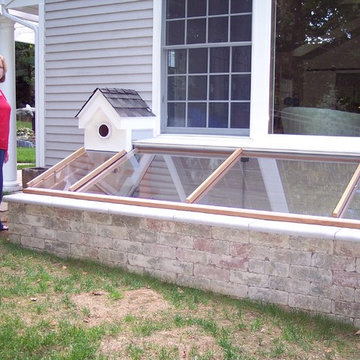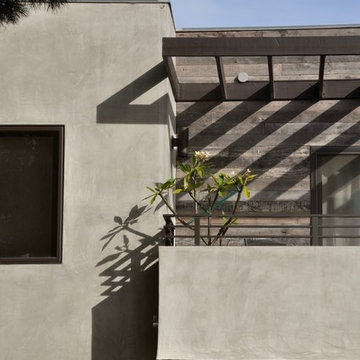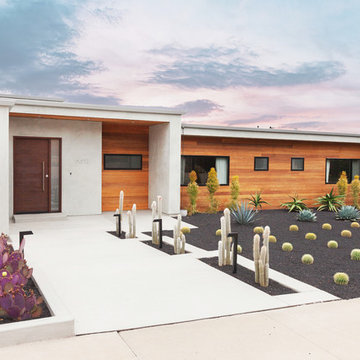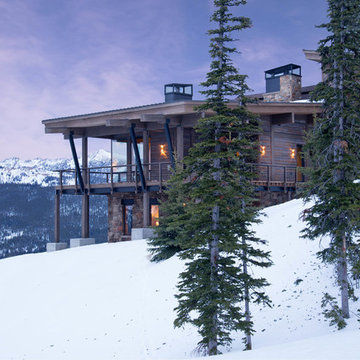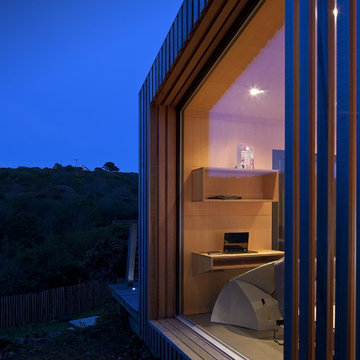グレーの家 (混合材屋根) の写真
絞り込み:
資材コスト
並び替え:今日の人気順
写真 101〜120 枚目(全 2,406 枚)
1/3
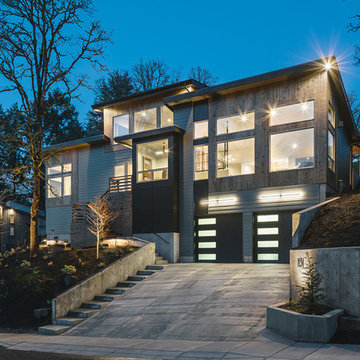
Modern home in the Pacific Northwest, located in Eugene, Oregon. Double car garage with a lot of windows for natural sunlight.
ポートランドにあるラグジュアリーなラスティックスタイルのおしゃれな家の外観 (混合材サイディング、混合材屋根) の写真
ポートランドにあるラグジュアリーなラスティックスタイルのおしゃれな家の外観 (混合材サイディング、混合材屋根) の写真
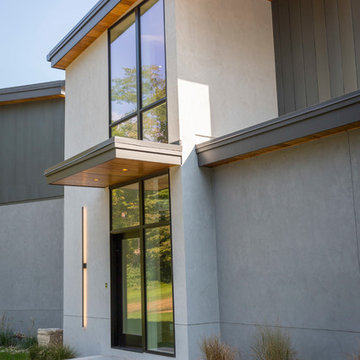
Photography by Ross Van Pelt
シンシナティにある高級なコンテンポラリースタイルのおしゃれな家の外観 (混合材サイディング、混合材屋根) の写真
シンシナティにある高級なコンテンポラリースタイルのおしゃれな家の外観 (混合材サイディング、混合材屋根) の写真
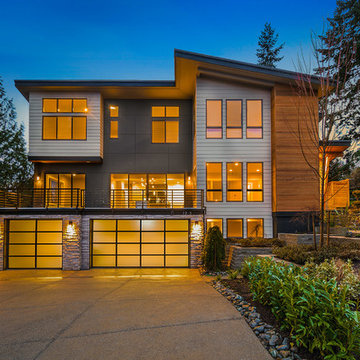
The Zurich home design. Architect: Architects NorthWest
シアトルにあるラグジュアリーなコンテンポラリースタイルのおしゃれな家の外観 (混合材サイディング、混合材屋根) の写真
シアトルにあるラグジュアリーなコンテンポラリースタイルのおしゃれな家の外観 (混合材サイディング、混合材屋根) の写真
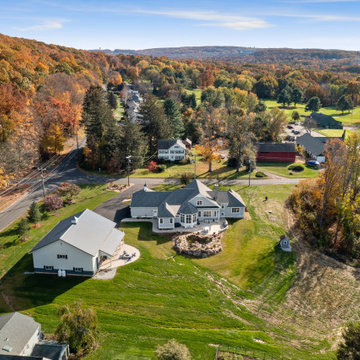
This coastal farmhouse design is destined to be an instant classic. This classic and cozy design has all of the right exterior details, including gray shingle siding, crisp white windows and trim, metal roofing stone accents and a custom cupola atop the three car garage. It also features a modern and up to date interior as well, with everything you'd expect in a true coastal farmhouse. With a beautiful nearly flat back yard, looking out to a golf course this property also includes abundant outdoor living spaces, a beautiful barn and an oversized koi pond for the owners to enjoy.
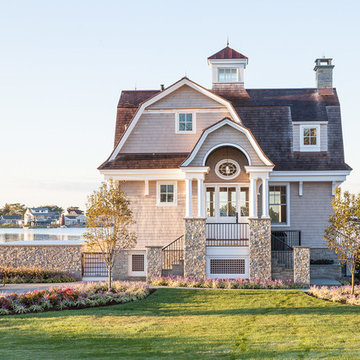
Entertaining, relaxing and enjoying life…this spectacular pool house sits on the water’s edge, built on piers and takes full advantage of Long Island Sound views. An infinity pool with hot tub and trellis with a built in misting system to keep everyone cool and relaxed all summer long!
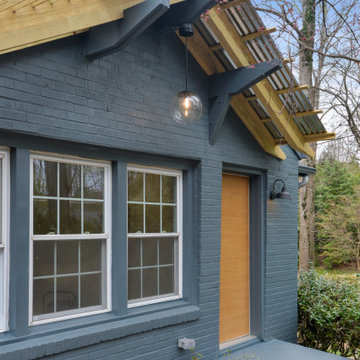
Front elevation of Mid Century Modern renovation
アトランタにあるラグジュアリーな中くらいなミッドセンチュリースタイルのおしゃれな家の外観 (レンガサイディング、混合材屋根) の写真
アトランタにあるラグジュアリーな中くらいなミッドセンチュリースタイルのおしゃれな家の外観 (レンガサイディング、混合材屋根) の写真
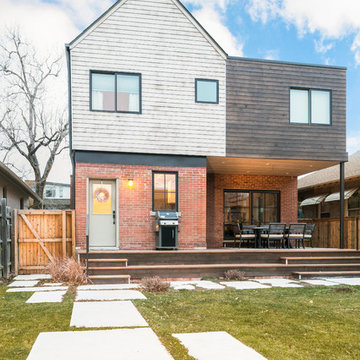
Second story addition was added to original 1917 brick single story home. Second floor bedroom cantilevers lower level to create a covered dining area. Steel beams and posts to support upper floor. Gable rood with natural cedar shake. Horizontal lap siding. Photo by Jess Blackwell
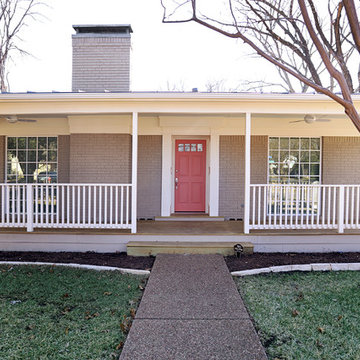
View of new added front porch
ダラスにある高級な中くらいなトラディショナルスタイルのおしゃれな家の外観 (レンガサイディング、混合材屋根) の写真
ダラスにある高級な中くらいなトラディショナルスタイルのおしゃれな家の外観 (レンガサイディング、混合材屋根) の写真
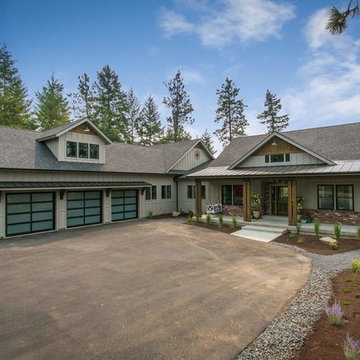
For the exterior of this home, the builder and I worked to make the original farmhouse plan, more modern. We added the metal accents on the roof lines, and on the beams. We then chose to stain the beams a weathered gray to tie in with the house color.
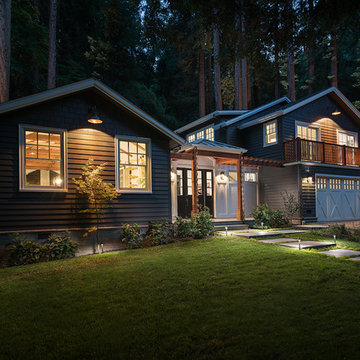
Johnathan Mitchell Photography
サンフランシスコにあるラグジュアリーなトランジショナルスタイルのおしゃれな家の外観 (コンクリート繊維板サイディング、混合材屋根) の写真
サンフランシスコにあるラグジュアリーなトランジショナルスタイルのおしゃれな家の外観 (コンクリート繊維板サイディング、混合材屋根) の写真
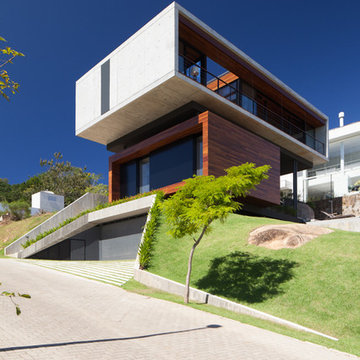
En el acceso a la casa la planta baja y la planta alta de la casa se muestran como dos cajas, de hormigón y de madera, apiladas sobre un terreno con mucho desnivel. Si nos imaginásemos el terreno como una alfombra verde, nos gusta creer que el garaje es el resultado de levantar dicha alfombra para poder esconder debajo los coches y dar más valor así al jardín.
Fotografía: Pedro Caetano (Droca).
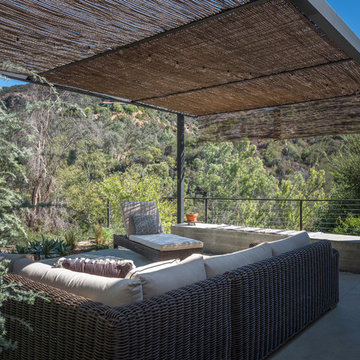
Outdoor Living Room with willow branches at the steel trellis.
Landscape by Jeff Linfors, LPO inc.
Photography by Paul Schefz
ロサンゼルスにある高級な中くらいなコンテンポラリースタイルのおしゃれな家の外観 (漆喰サイディング、混合材屋根) の写真
ロサンゼルスにある高級な中くらいなコンテンポラリースタイルのおしゃれな家の外観 (漆喰サイディング、混合材屋根) の写真
グレーの家 (混合材屋根) の写真
6
