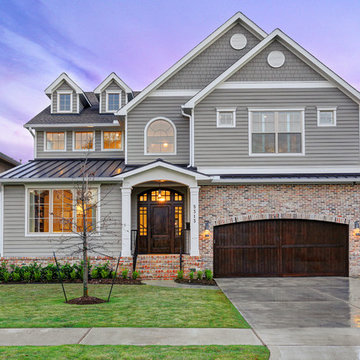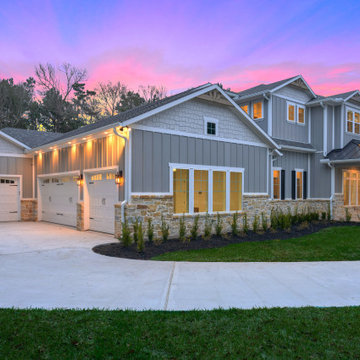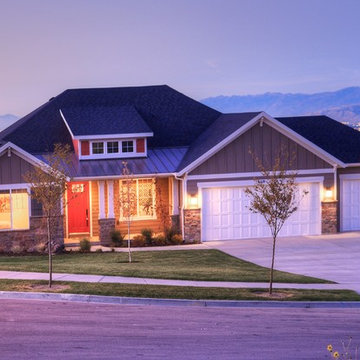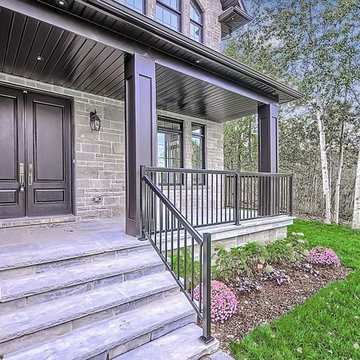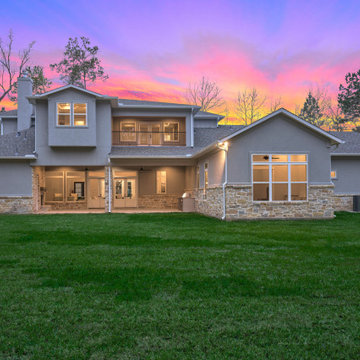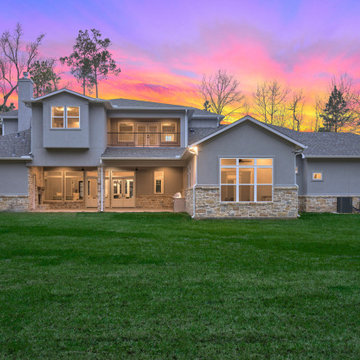紫のグレーの家 (混合材屋根) の写真
絞り込み:
資材コスト
並び替え:今日の人気順
写真 1〜13 枚目(全 13 枚)
1/4
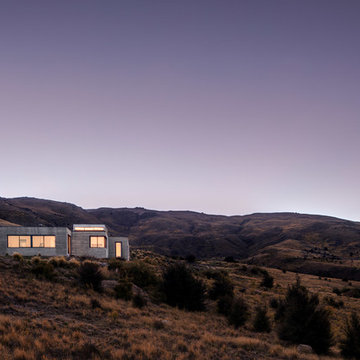
Photo credit: Jem Cresswell
他の地域にあるお手頃価格の中くらいなコンテンポラリースタイルのおしゃれな家の外観 (コンクリートサイディング、混合材屋根) の写真
他の地域にあるお手頃価格の中くらいなコンテンポラリースタイルのおしゃれな家の外観 (コンクリートサイディング、混合材屋根) の写真
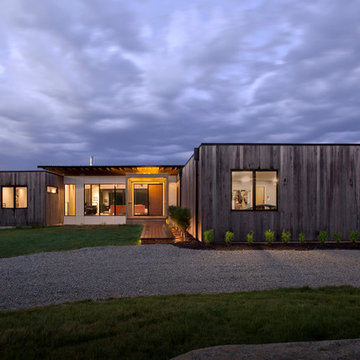
Front Entry at New Modern House 1 (Zionsville, IN) - Design + Photography: HAUS | Architecture For Modern Lifestyles - Construction Management: WERK | Building Modern
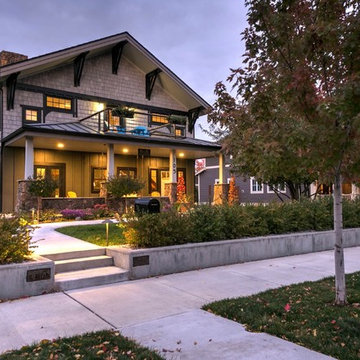
Front elevation of the house. Fall 2017. Livingston, Montana, USA.
高級なトラディショナルスタイルのおしゃれな家の外観 (コンクリート繊維板サイディング、混合材屋根) の写真
高級なトラディショナルスタイルのおしゃれな家の外観 (コンクリート繊維板サイディング、混合材屋根) の写真
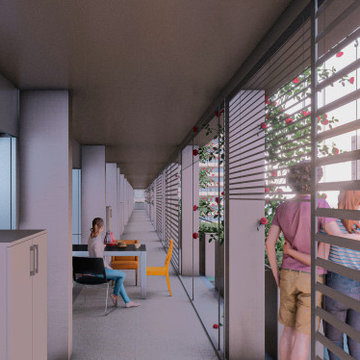
La façade est élaborée avec précision en combinant une modélisation intégrant des piliers en acier et des planchers préfabriqués en béton armé. Cette extension sud-est du bâtiment existant est soigneusement conçue pour fusionner harmonieusement avec l'ensemble architectural, tout en offrant une continuité fluide des circulations à travers l'édifice. Chaque logement bénéficie également d'une extension extérieure dédiée, offrant ainsi à ses résidents un espace supplémentaire à usage personnel. De manière innovante, la conception permet à chaque utilisateur de disposer d'un espace adéquat pour la création d'un jardin vertical, ajoutant une dimension esthétique et fonctionnelle à l'environnement bâti, répondant ainsi aux besoins et aux aspirations individuels.
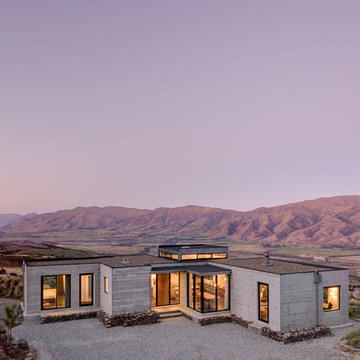
The commanding views out over the Upper Clutha basin are evident here. The Clutha River can be seen snaking through Upper Hawea Flat. The hills beyond are Grandview Mountain and Trig Hill. In the far distance to left of frame, the Ben Nevis range, along with Sentinel Peak, can be seen towering over Lake Hawea.
Photo credit: Jem Cresswell
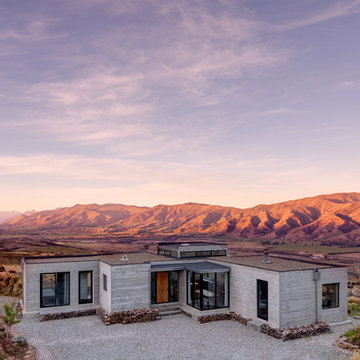
Photo credit: Jem Cresswell
他の地域にあるお手頃価格の中くらいなコンテンポラリースタイルのおしゃれな家の外観 (コンクリートサイディング、混合材屋根) の写真
他の地域にあるお手頃価格の中くらいなコンテンポラリースタイルのおしゃれな家の外観 (コンクリートサイディング、混合材屋根) の写真
紫のグレーの家 (混合材屋根) の写真
1
