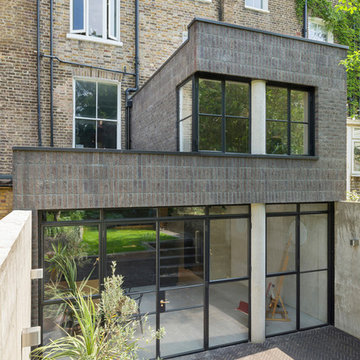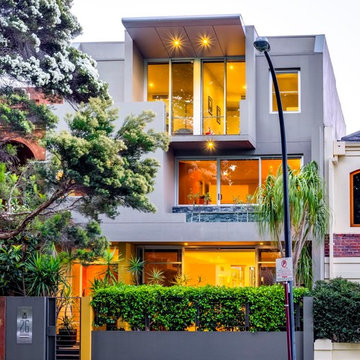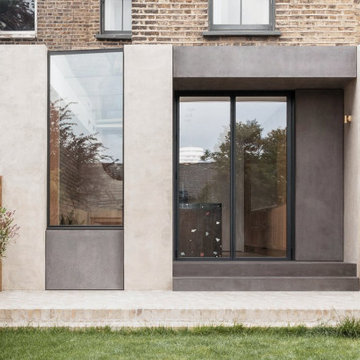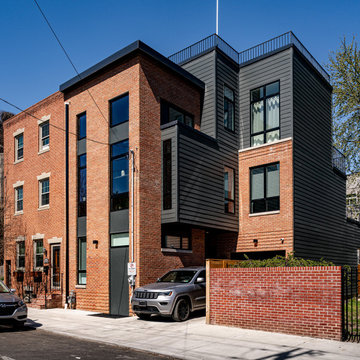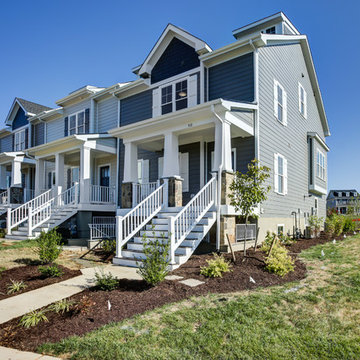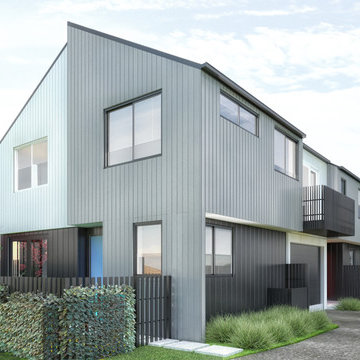グレーの家 (タウンハウス、混合材屋根) の写真
絞り込み:
資材コスト
並び替え:今日の人気順
写真 1〜20 枚目(全 59 枚)
1/4
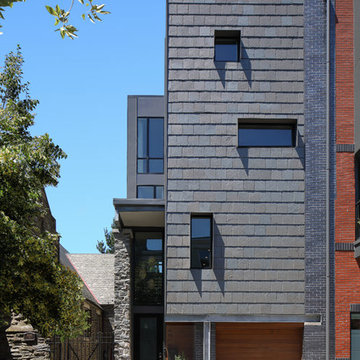
Daytime view of the Marlborough Street facade off the Kohn Residence. Primary materials: Brick, Slate, Wissahickon Schist (stone), Cedar, Architectural Metals.
Design by: RKM Architects
Photo by: Matt Wargo

The master suite has a top floor balcony where we added a green glass guardrail to match the green panels on the facade.
ボストンにあるお手頃価格の小さなモダンスタイルのおしゃれな家の外観 (タウンハウス、混合材屋根、下見板張り) の写真
ボストンにあるお手頃価格の小さなモダンスタイルのおしゃれな家の外観 (タウンハウス、混合材屋根、下見板張り) の写真
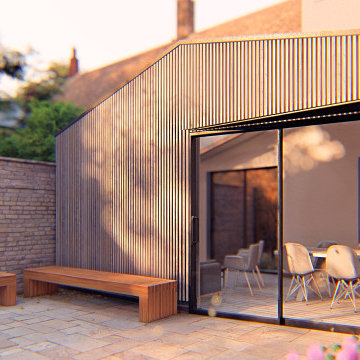
Exterior view from garden
ケントにある低価格の中くらいな北欧スタイルのおしゃれな家の外観 (タウンハウス、混合材屋根) の写真
ケントにある低価格の中くらいな北欧スタイルのおしゃれな家の外観 (タウンハウス、混合材屋根) の写真
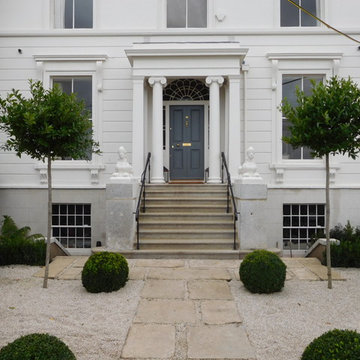
Photo Credit : RMA Architects
ダブリンにあるラグジュアリーなトラディショナルスタイルのおしゃれな家の外観 (漆喰サイディング、タウンハウス、混合材屋根) の写真
ダブリンにあるラグジュアリーなトラディショナルスタイルのおしゃれな家の外観 (漆喰サイディング、タウンハウス、混合材屋根) の写真
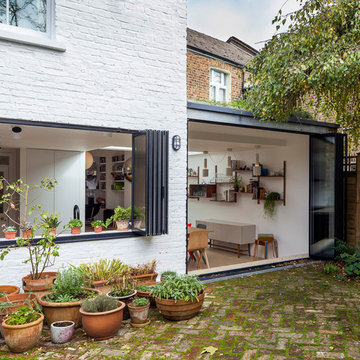
An award winning project to transform a two storey Victorian terrace house into a generous family home with the addition of both a side extension and loft conversion.
The side extension provides a light filled open plan kitchen/dining room under a glass roof and bi-folding doors gives level access to the south facing garden. A generous master bedroom with en-suite is housed in the converted loft. A fully glazed dormer provides the occupants with an abundance of daylight and uninterrupted views of the adjacent Wendell Park.
Winner of the third place prize in the New London Architecture 'Don't Move, Improve' Awards 2016
Photograph: Salt Productions
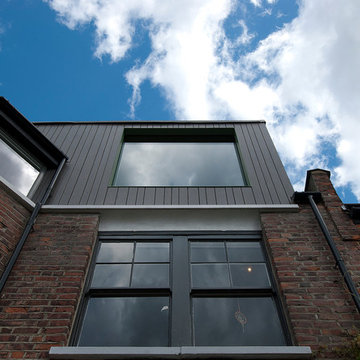
A contemporary rear extension, retrofit and refurbishment to a terrace house. Rear extension is a steel framed garden room with cantilevered roof which forms a porch when sliding doors are opened. Interior of the house is opened up. New rooflight above an atrium within the middle of the house. Large window to the timber clad loft extension looks out over Muswell Hill.
Lyndon Douglas
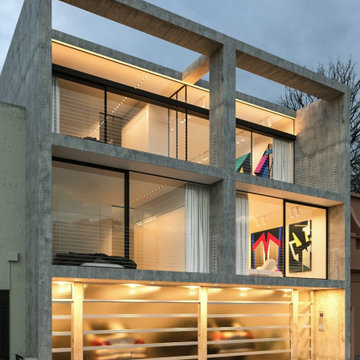
This is a townhouse complex for an artist - includes a studio/living apartment for the artist and a rental apartment.
メルボルンにある高級な中くらいなインダストリアルスタイルのおしゃれな家の外観 (コンクリートサイディング、タウンハウス、混合材屋根) の写真
メルボルンにある高級な中くらいなインダストリアルスタイルのおしゃれな家の外観 (コンクリートサイディング、タウンハウス、混合材屋根) の写真
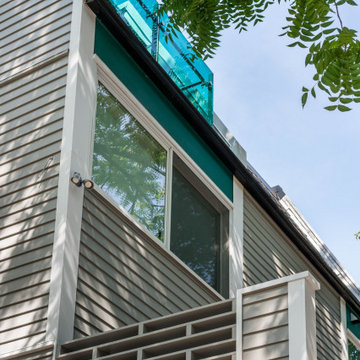
A detail of the new screen cut into the side wall of the front deck and the new green glass guardrail at the master suite balcony above.
ボストンにあるお手頃価格の小さなモダンスタイルのおしゃれな家の外観 (タウンハウス、混合材屋根、下見板張り) の写真
ボストンにあるお手頃価格の小さなモダンスタイルのおしゃれな家の外観 (タウンハウス、混合材屋根、下見板張り) の写真
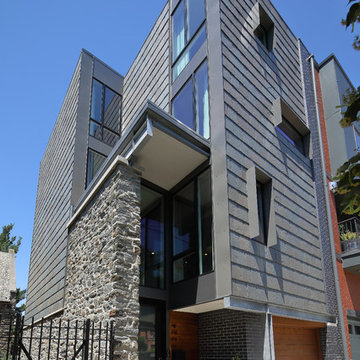
Kohn Residence: Oblique view of the Marlborough Street entry from the Southeast.
Design by: RKM Architects.
Photo by: Matt Wargo
フィラデルフィアにある高級なモダンスタイルのおしゃれな家の外観 (石材サイディング、タウンハウス、混合材屋根) の写真
フィラデルフィアにある高級なモダンスタイルのおしゃれな家の外観 (石材サイディング、タウンハウス、混合材屋根) の写真
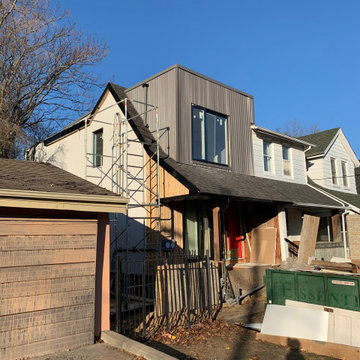
Renovation of an existing semi complete with an addition and legal separate unit in the basement.
トロントにある高級な中くらいなコンテンポラリースタイルのおしゃれな家の外観 (混合材サイディング、タウンハウス、混合材屋根) の写真
トロントにある高級な中くらいなコンテンポラリースタイルのおしゃれな家の外観 (混合材サイディング、タウンハウス、混合材屋根) の写真
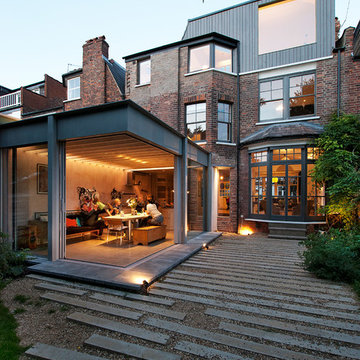
A contemporary rear extension, retrofit and refurbishment to a terrace house. Rear extension is a steel framed garden room with cantilevered roof which forms a porch when sliding doors are opened. Interior of the house is opened up. New rooflight above an atrium within the middle of the house. Large window to the timber clad loft extension looks out over Muswell Hill.
Lyndon Douglas
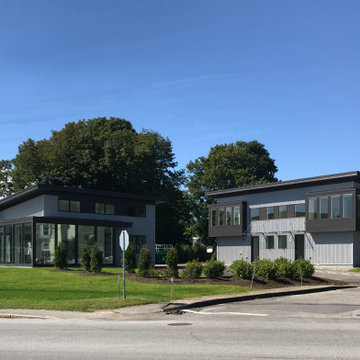
Southeast view of townhouses, landscaping, drive entry, etc.
ポートランド(メイン)にある高級な中くらいなモダンスタイルのおしゃれな家の外観 (メタルサイディング、タウンハウス、混合材屋根) の写真
ポートランド(メイン)にある高級な中くらいなモダンスタイルのおしゃれな家の外観 (メタルサイディング、タウンハウス、混合材屋根) の写真
グレーの家 (タウンハウス、混合材屋根) の写真
1

