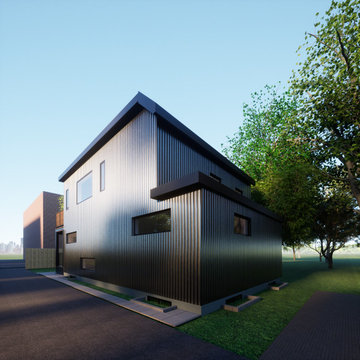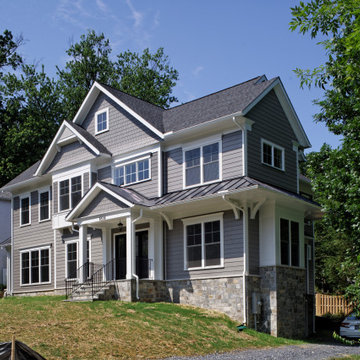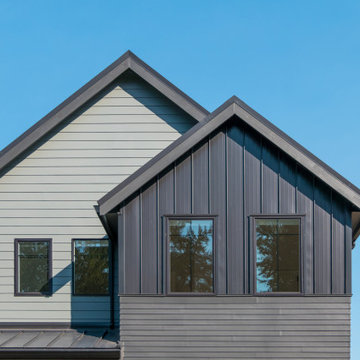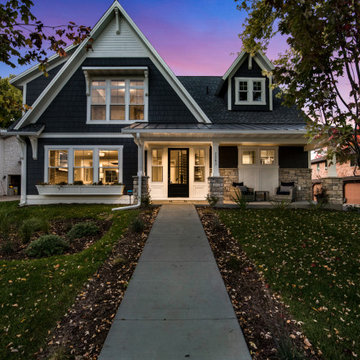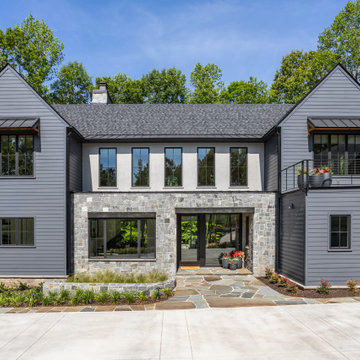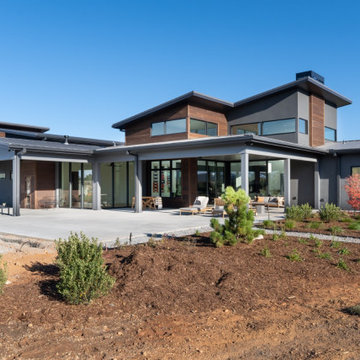グレーの家 (混合材屋根、下見板張り) の写真
絞り込み:
資材コスト
並び替え:今日の人気順
写真 1〜20 枚目(全 82 枚)
1/4
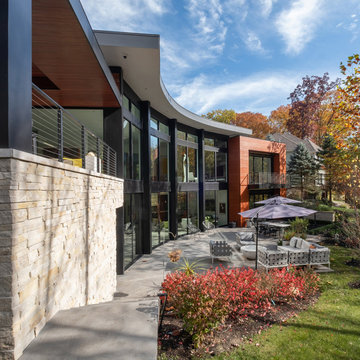
Not evident from the street, the parti for this new home is a sweeping arc of glass which forms an expansive panorama of a wooded river valley beyond in the rear. The lot is located in an established and planned neighborhood, which is adjacent to a heavily forested metropark.
The house is comprised of two levels; the primary living areas are located on the main level including the master bedroom suite. Additional living and entertaining areas are located below with access to the lower level outdoor living spaces. The large floor-to-ceiling curtain of glass and open floor plan allow all main living spaces access to views and light while affording privacy where required, primarily along the sides of the property.
Kitchen and eating areas include a large floating island which allows for meal preparation while entertaining, and the many large retracting glass doors allow for easy flow to the outdoor spaces.
The exterior materials were chosen for durability and minimal maintenance, including ultra- compact porcelain, stone, synthetic stucco, cement siding, stained fir roof underhangs and exterior ceilings. Lighting is downplayed with special fixtures where important areas are highlighted. The fireplace wall has a hidden door to the master suite veneered in concrete panels. The kitchen is sleek with hidden appliances behind full-height (responsibly harvested) rosewood veneer panels.
Interiors include a soft muted palette with minimalist fixtures and details. Careful attention was given to the variable ceiling heights throughout, for example in the foyer and dining room. The foyer area is raised and expressed as the large porcelain clad element of the entrance, and becomes a defining part of the composition of the façade from the street.
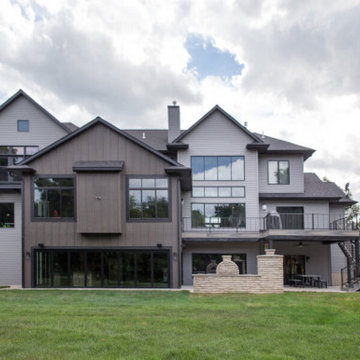
Project by Wiles Design Group. Their Cedar Rapids-based design studio serves the entire Midwest, including Iowa City, Dubuque, Davenport, and Waterloo, as well as North Missouri and St. Louis.
For more about Wiles Design Group, see here: https://www.wilesdesigngroup.com/
To learn more about this project, see here: https://wilesdesigngroup.com/dramatic-family-home
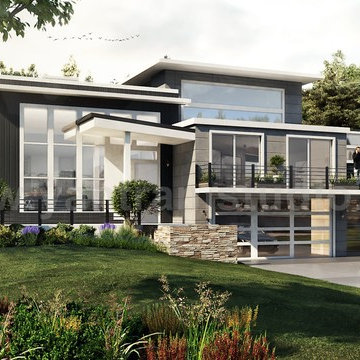
Beautiful flat roof House Beach Plans Designs, love the grey rendered wall & Contemporary villa home design of 3d exterior design companies with amazing landscaping ideas, garage area, walkway space, front yard garden, peace full place design by Yantram 3D Animation Studio, London
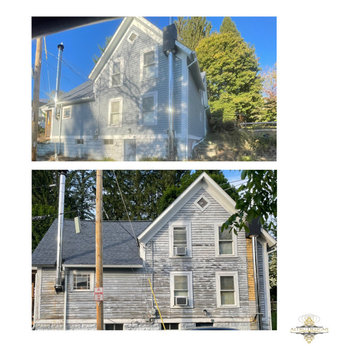
Out with the old in with the new!!! This was a big one for me, it was in a town I have a lot of memories in with some really great people. Amazing what some talent,time and paint can do!
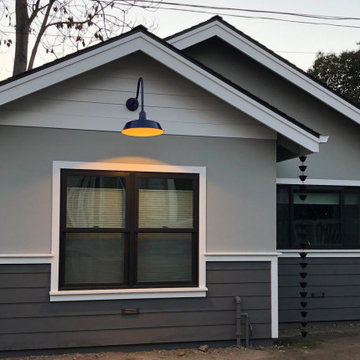
The ADU is finished in grey stucco and grey and white clapboard with black windows and rain chains. The window on the left is the bedroom, and the one on the right is the kitchen. The front door is to the left of the house.
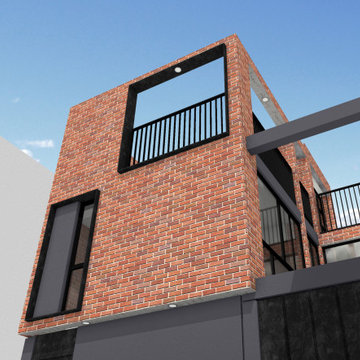
Vista a contrapunto, fachada principal.
他の地域にある高級な中くらいなモダンスタイルのおしゃれな家の外観 (レンガサイディング、混合材屋根、下見板張り) の写真
他の地域にある高級な中くらいなモダンスタイルのおしゃれな家の外観 (レンガサイディング、混合材屋根、下見板張り) の写真
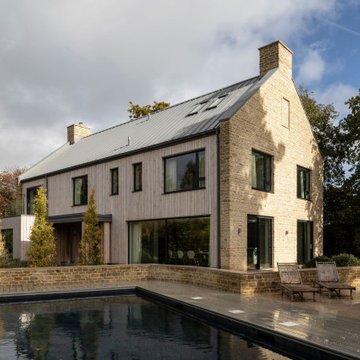
Beautiful new coastal home in Chichester Harbour Area of Outstanding Natural Beauty. A relaxed but stylish forever home where the active family can live, work, play, relax and entertain while taking full advantage of the unique waterside setting. We put our heart and soul into creating this magnificent replacement home on one of our favourite spots on the south coast. Working collaboratively, our architects and interior designers developed family accommodation across three zones around the site. The new house is orientated to take advantage of light and long views across the harbour. The pool, play and entertainment zone face south to maximise exposure to sunshine and early evening light and includes a pool house, gym, outside kitchen, lounging space and table tennis area with a close connection to the main home.
On the opposite side of the property, there is a natural garden that connects the living room to the summer house, a relaxation space for adults to gather for sundowners on the terrace or around the fire pit. The architecture nods to the traditional farmstead and uses a material palette that reflects the local vernacular with high quality modern detailing and clean lines. The interiors have been lovingly designed and specified in all their glorious detail.
We love the fun zone around the pool house, the amazing views of the harbour and Downs from the balcony, terraces and outbuildings -- and pretty much everything else!
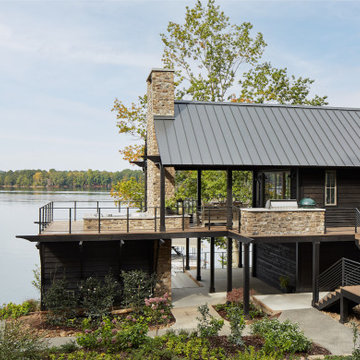
This design involved a renovation and expansion of the existing home. The result is to provide for a multi-generational legacy home. It is used as a communal spot for gathering both family and work associates for retreats. ADA compliant.
Photographer: Zeke Ruelas
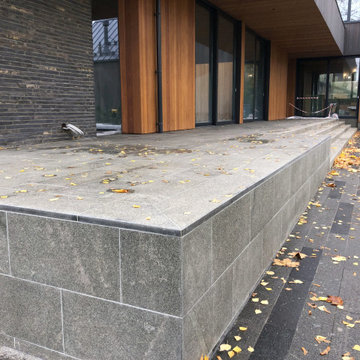
Комбинированный фасад из планкена, кирпича и гранита.
モスクワにあるラグジュアリーなコンテンポラリースタイルのおしゃれな家の外観 (混合材サイディング、混合材屋根、下見板張り) の写真
モスクワにあるラグジュアリーなコンテンポラリースタイルのおしゃれな家の外観 (混合材サイディング、混合材屋根、下見板張り) の写真
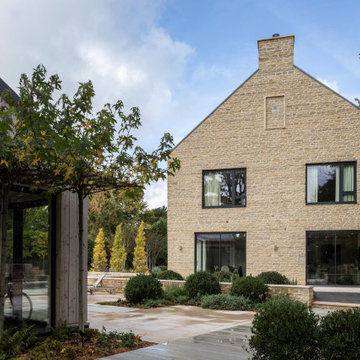
Beautiful new coastal home in Chichester Harbour Area of Outstanding Natural Beauty. A relaxed but stylish forever home where the active family can live, work, play, relax and entertain while taking full advantage of the unique waterside setting. We put our heart and soul into creating this magnificent replacement home on one of our favourite spots on the south coast. Working collaboratively, our architects and interior designers developed family accommodation across three zones around the site. The new house is orientated to take advantage of light and long views across the harbour. The pool, play and entertainment zone face south to maximise exposure to sunshine and early evening light and includes a pool house, gym, outside kitchen, lounging space and table tennis area with a close connection to the main home.
On the opposite side of the property, there is a natural garden that connects the living room to the summer house, a relaxation space for adults to gather for sundowners on the terrace or around the fire pit. The architecture nods to the traditional farmstead and uses a material palette that reflects the local vernacular with high quality modern detailing and clean lines. The interiors have been lovingly designed and specified in all their glorious detail.
We love the fun zone around the pool house, the amazing views of the harbour and Downs from the balcony, terraces and outbuildings -- and pretty much everything else!
グレーの家 (混合材屋根、下見板張り) の写真
1


