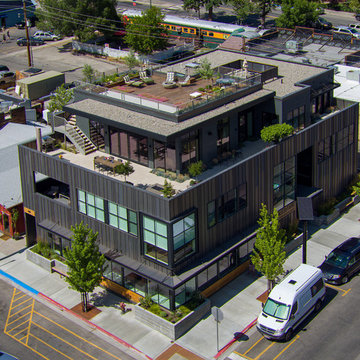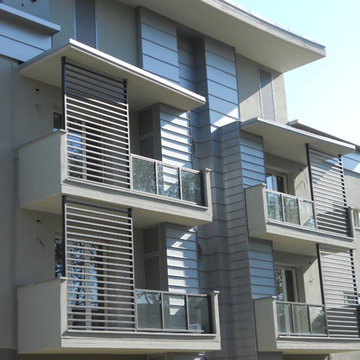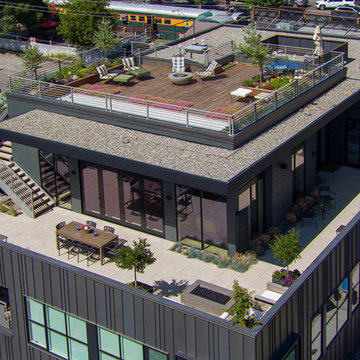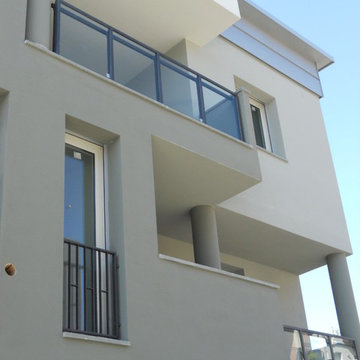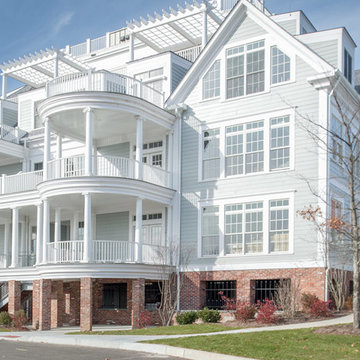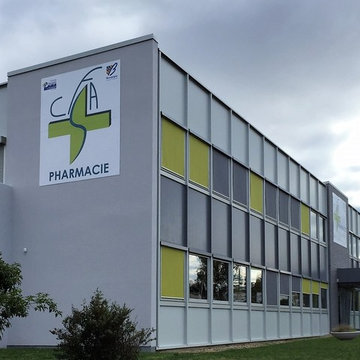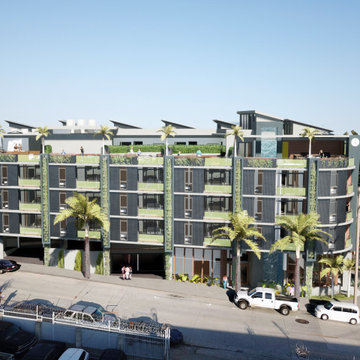グレーの家 (アパート・マンション、混合材屋根) の写真
絞り込み:
資材コスト
並び替え:今日の人気順
写真 1〜20 枚目(全 47 枚)
1/4
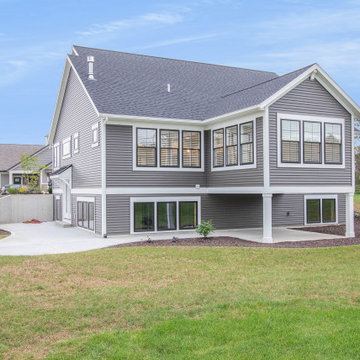
This stand-alone condominium takes a bold step with dark, modern farmhouse exterior features. Once again, the details of this stand alone condominium are where this custom design stands out; from custom trim to beautiful ceiling treatments and careful consideration for how the spaces interact. The exterior of the home is detailed with dark horizontal siding, vinyl board and batten, black windows, black asphalt shingles and accent metal roofing. Our design intent behind these stand-alone condominiums is to bring the maintenance free lifestyle with a space that feels like your own.
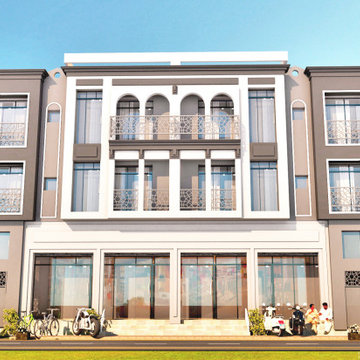
A Commercial Apartment Project for Capital Bulders in Pindora Chongi Rawalpindi Punjab Pakistan.
Spaces: Retail Mart, Offices, 2 Bed Apartments, Roof Top Restaurant.
Consultant: Shah Atelier
Construction= Saeed Interiors
Design Architect= Shah Nawaz Janbaz
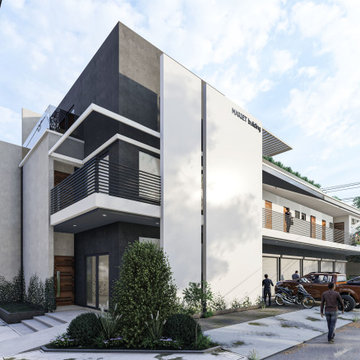
A 3 storey mixed-used building for apartment and commercial units. We decided to have a minimalist and environment-friendly approach of the overall design. We also incorporated a lot of plants and trees to the overall aesthetic to provide natural shade. It has a total building area of 882sqm on a 420sqm lot. Located in St. Vincent Subdivision, San Carlos City Negros Occidental.
We are Architects firm in San Carlos City
Call NOW! and Get consultation Today
Send us a message ?
? 09399579545
☎️ 034-729-9730
✉️ Bantolinaojoemarie@gmail.com
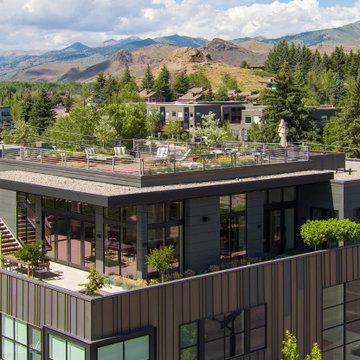
他の地域にあるラグジュアリーなトランジショナルスタイルのおしゃれな家の外観 (メタルサイディング、アパート・マンション、混合材屋根) の写真
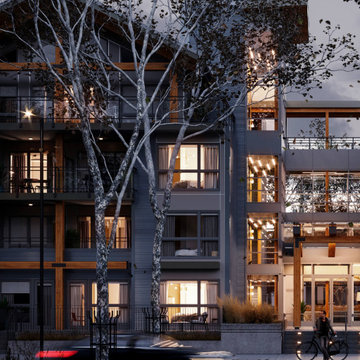
Architectural visualizations of spacious 1, 2 & 3 bedroom rental apartments in North Vancouver. Inspired by the coveted West Coast lifestyle, is conveniently located one block south of Marine. Connecting nature. The cornerstone community truly embodies the essence of the North Shore.
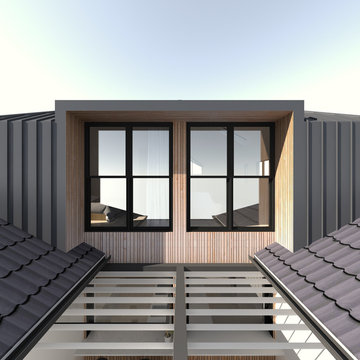
an early concept for the large rear windows to the two master bedrooms that face the ocean view
Renders by Ben Johnson, Benedict Design
シドニーにある高級な小さなコンテンポラリースタイルのおしゃれな家の外観 (メタルサイディング、アパート・マンション、混合材屋根) の写真
シドニーにある高級な小さなコンテンポラリースタイルのおしゃれな家の外観 (メタルサイディング、アパート・マンション、混合材屋根) の写真
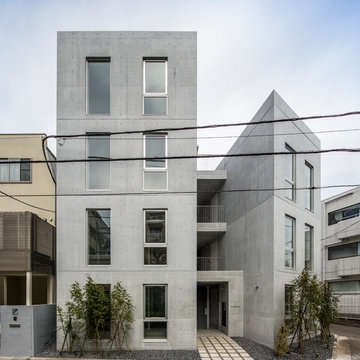
東京都世田谷区、駅から近く、閑静な住宅街の敷地に建つ集合住宅の計画です。
縦長の敷地と日影規制により導かれたボリュームの真中に通りを通したことで、高さの異なる4つの棟がうまれ、それぞれの小さな棟が寄り添うような建物です。
東京23区にある中くらいなモダンスタイルのおしゃれな家の外観 (コンクリートサイディング、アパート・マンション、混合材屋根) の写真
東京23区にある中くらいなモダンスタイルのおしゃれな家の外観 (コンクリートサイディング、アパート・マンション、混合材屋根) の写真
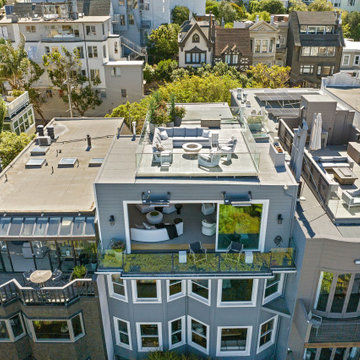
Aerial view of roof deck
サンフランシスコにあるコンテンポラリースタイルのおしゃれな家の外観 (アパート・マンション、混合材屋根、下見板張り) の写真
サンフランシスコにあるコンテンポラリースタイルのおしゃれな家の外観 (アパート・マンション、混合材屋根、下見板張り) の写真
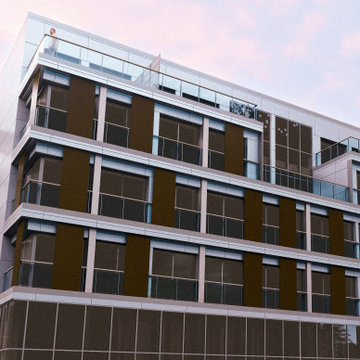
La façade orientée vers l'est est soigneusement conçue comme une façade ventilée, mettant en œuvre des panneaux haut de gamme de Trespa Meteon. Ces panneaux, rigoureusement ancrés sur un solide mur en béton armé, assurent une protection efficace contre les éléments tout en ajoutant une esthétique contemporaine au bâtiment.
Quant à la façade nord-ouest, elle adopte la même approche de revêtement ventilé avec des panneaux Trespa Meteon. Ces éléments, parfaitement intégrés, se marient harmonieusement avec les parties opaques de la façade. Pour compléter ce design fonctionnel et élégant, des fenêtres coulissantes sont intégrées longitudinalement, offrant ainsi une ventilation contrôlée et une luminosité naturelle tout au long de la journée.
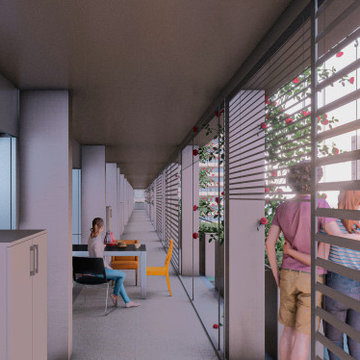
La façade est élaborée avec précision en combinant une modélisation intégrant des piliers en acier et des planchers préfabriqués en béton armé. Cette extension sud-est du bâtiment existant est soigneusement conçue pour fusionner harmonieusement avec l'ensemble architectural, tout en offrant une continuité fluide des circulations à travers l'édifice. Chaque logement bénéficie également d'une extension extérieure dédiée, offrant ainsi à ses résidents un espace supplémentaire à usage personnel. De manière innovante, la conception permet à chaque utilisateur de disposer d'un espace adéquat pour la création d'un jardin vertical, ajoutant une dimension esthétique et fonctionnelle à l'environnement bâti, répondant ainsi aux besoins et aux aspirations individuels.
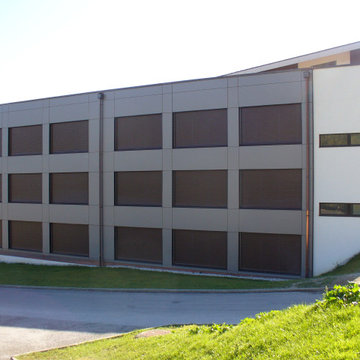
Bâtiment de 6 classes
他の地域にあるラグジュアリーなコンテンポラリースタイルのおしゃれな家の外観 (コンクリート繊維板サイディング、混合材屋根、アパート・マンション) の写真
他の地域にあるラグジュアリーなコンテンポラリースタイルのおしゃれな家の外観 (コンクリート繊維板サイディング、混合材屋根、アパート・マンション) の写真
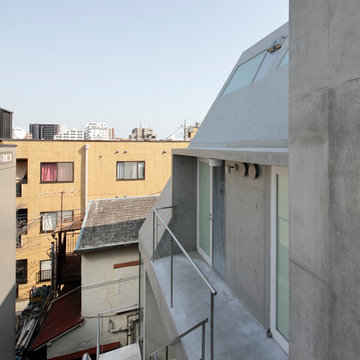
写真:鳥村鋼一
東京23区にある小さなコンテンポラリースタイルのおしゃれな家の外観 (コンクリートサイディング、アパート・マンション、混合材屋根) の写真
東京23区にある小さなコンテンポラリースタイルのおしゃれな家の外観 (コンクリートサイディング、アパート・マンション、混合材屋根) の写真
グレーの家 (アパート・マンション、混合材屋根) の写真
1

