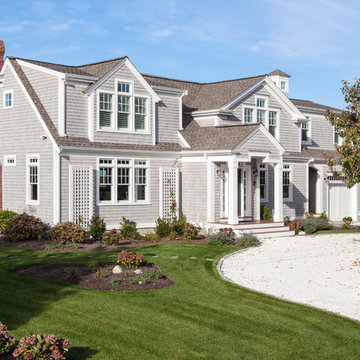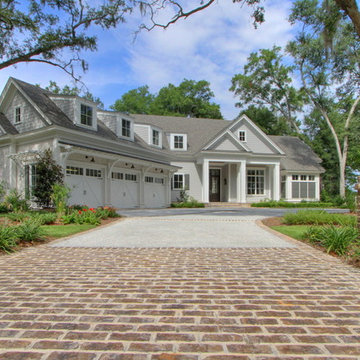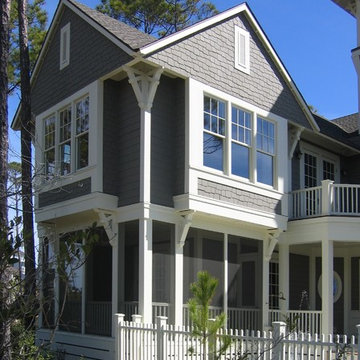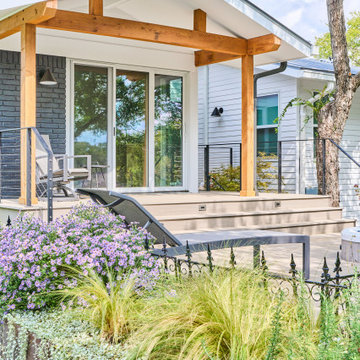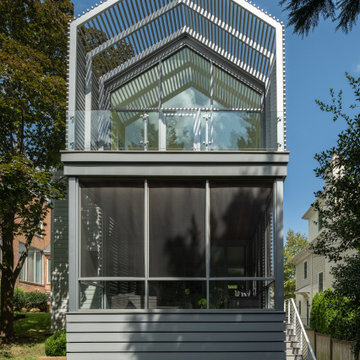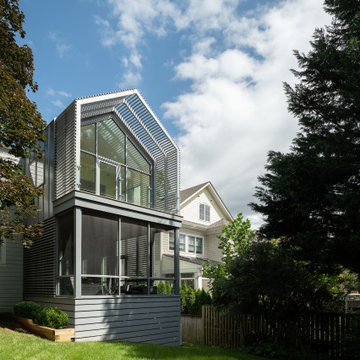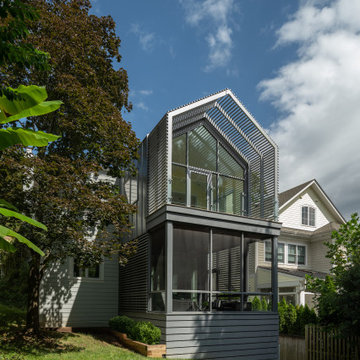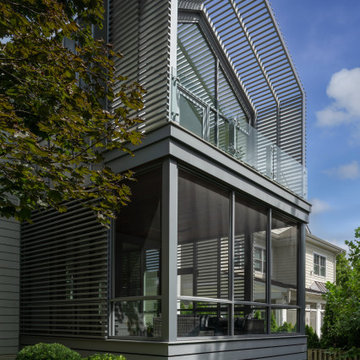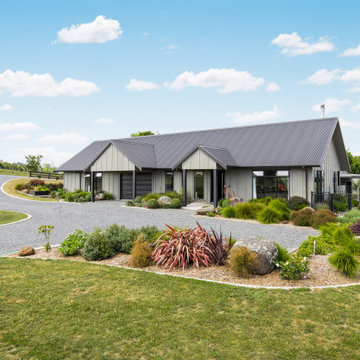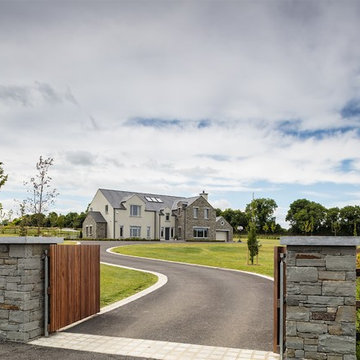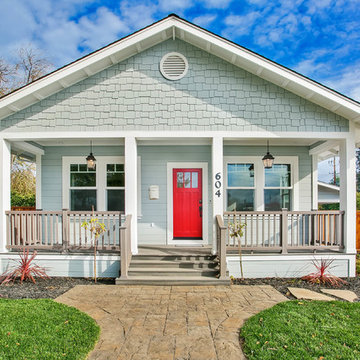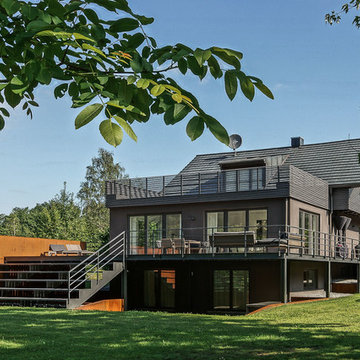家の外観 - 切妻屋根の家、グレーの家の写真
絞り込み:
資材コスト
並び替え:今日の人気順
写真 2821〜2840 枚目(全 24,076 枚)
1/3
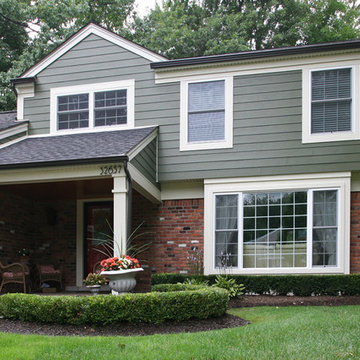
James Hardie pre-finished lap siding in Mountain Sage siding color. The siding finish is James Hardie's proprietary ColorPlus, a factory-applied finish coating siding with 3 oven-cured coats of paint engineered for the freeze-thaw climate of Michigan winters.
Note the 6" wide trim boards around the windows, corners, and box-out living room bay window. This trim appears to be wood, even up to the touch. It has a deep grain appearance just like real cedar wood does. It is a full 1" thick board, not 3/4" or 7/8" like cedar or pine, so it has a heavier, more substantial appearance as well as creates a much better "reveal" to the adjacent siding, for a larger and stronger bead of caulk. This trim is called Miratec, a composite trim board that comes with a 50-year manufacturer warranty.
All of our trim is finished off with TWO coats of Sherwin Williams Duration paint, the top rated paint on the market, which incidentally comes with a Limited Lifetime Warranty - with a one coat application. We double that with two coats for the most durable finish over the most natural looking composite trim board on the market.
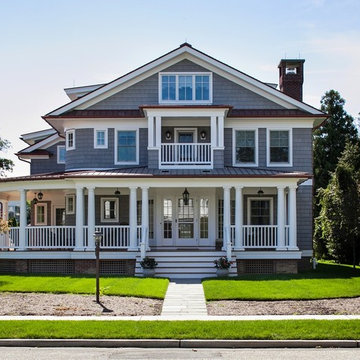
Sam Oberter Photography
ニューヨークにあるラグジュアリーなトラディショナルスタイルのおしゃれな家の外観 (ビニールサイディング、混合材屋根) の写真
ニューヨークにあるラグジュアリーなトラディショナルスタイルのおしゃれな家の外観 (ビニールサイディング、混合材屋根) の写真
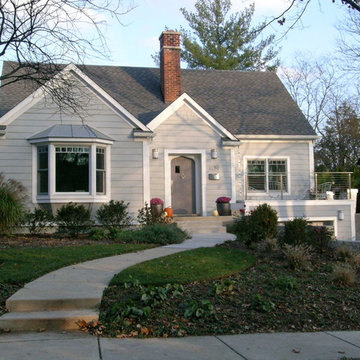
The front of the home with new HardiePlank siding, new windows, and extended garage with deck above.
Paint color: Benjamin Moore Coventry Gray
Featured Project on Houzz
http://www.houzz.com/ideabooks/19481561/list/One-Big-Happy-Expansion-for-Michigan-Grandparents
Photo by Studio Z Architecture
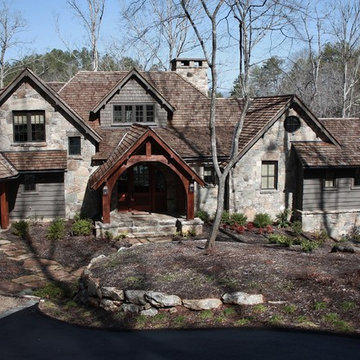
Beautiful home on Lake Keowee with English Arts and Crafts inspired details. The exterior combines stone and wavy edge siding with a cedar shake roof. Inside, heavy timber construction is accented by reclaimed heart pine floors and shiplap walls. The three-sided stone tower fireplace faces the great room, covered porch and master bedroom. Photography by Accent Photography, Greenville, SC.
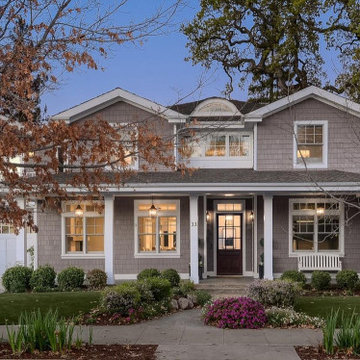
This 4,680 square foot, 5 bedroom, 5 bath home combines the sophistication of a Hamptons estate with CA outdoor living! Our team worked closely with our clients who are a family of five to create a custom and one-of-kind home. They love to entertain and enjoy the views of the lush backyard and expansive lawn through the floor-to-counter windows.
The first floor enjoys expansive, soaring ceilings and large gallery walls for art installations, as well as a separate au-pair suite and a sophisticated den/office and a temperature-controlled wine cellar for 700+/- bottles.
Upstairs offers 4 huge bedrooms, including a large master suite with a balcony, huge closet and an adjacent laundry room. The gigantic master bathroom is streaming with natural light and offers dual digital shower heads, a steam shower, huge soaking tub, and loads of storage space. A home office and yoga studio offer views of the backyard.
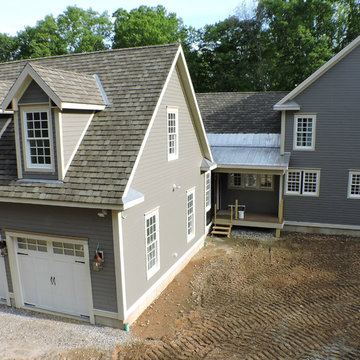
Side view of this traditional Killingworth residence roofed with GAF Camelot II Architectural Asphalt shingles in Weathered Timber to nicely emulate a slate roof. The main residence is connected to the Three-dormer Gabel garage by a lead-coated copper roof. Connecticut Roofcrafters also installed the Hardie Plank concrete fiberboard siding on this magnificent home.
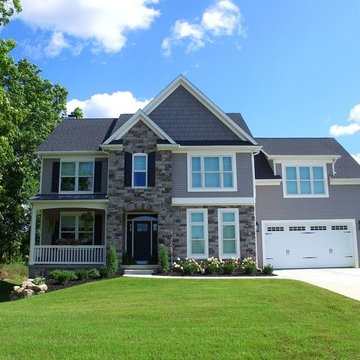
This beautiful transitional/modern farmhouse has lots of room and LOTS of curb appeal. 3 bedrooms up with a huge bonus room/4th BR make this home ideal for growing families. Spacious Kitchen is open to the to the fire lit family room and vaulted dining area. Extra large garage features a bonus garage off the back for extra storage. off ice den area on the first floor adds that extra space for work at home professionals. Luxury Vinyl Plank, quartz countertops, and custom tile work makes this home a must see!
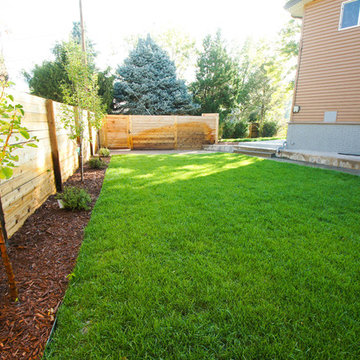
Interior Remodel by Perch Construction and Design
Photography by Jessica Kelly with Perch Design
他の地域にあるお手頃価格のモダンスタイルのおしゃれな家の外観 (混合材サイディング) の写真
他の地域にあるお手頃価格のモダンスタイルのおしゃれな家の外観 (混合材サイディング) の写真
家の外観 - 切妻屋根の家、グレーの家の写真
142
