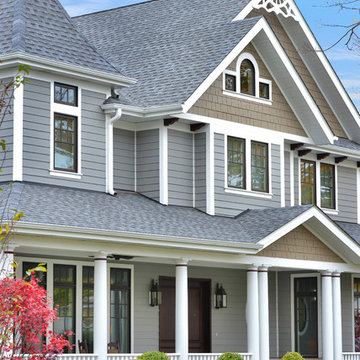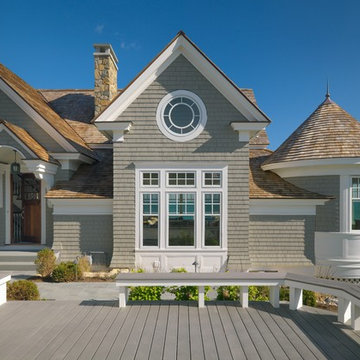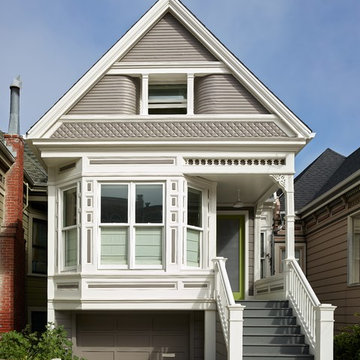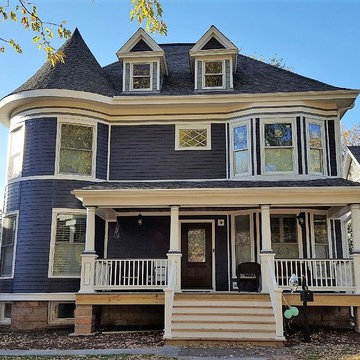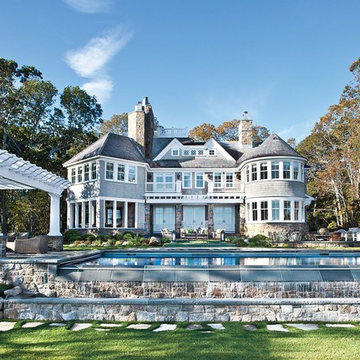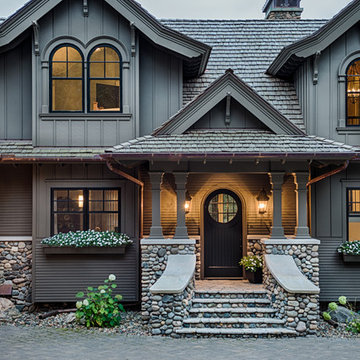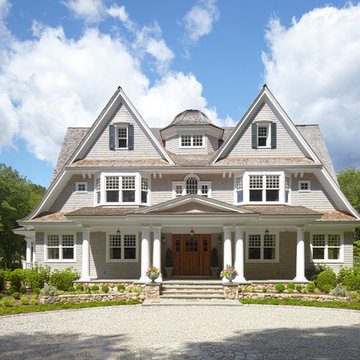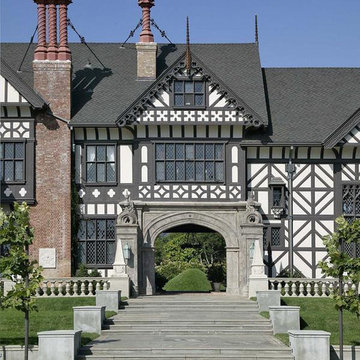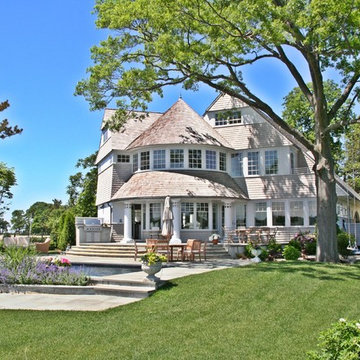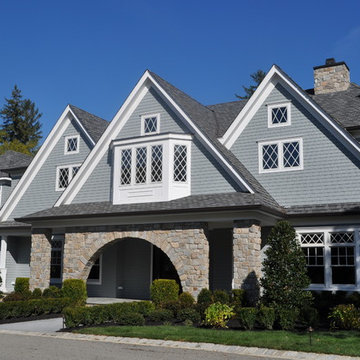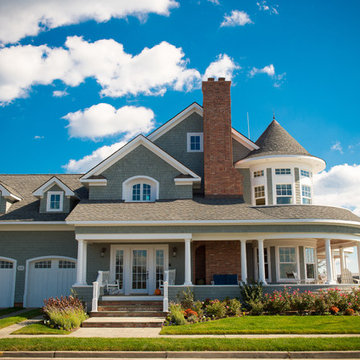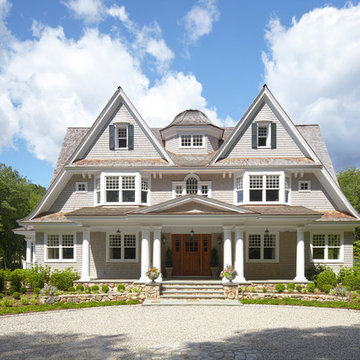ヴィクトリアン調の家の外観の写真

This was a significant addition/renovation to a modest house in Winchester. The program called for a garage, an entry porch, more first floor space and two more bedrooms. The challenge was to keep the scale of the house from getting too big which would dominate the street frontage. Using setbacks and small sale elements the scale stayed in character with the neighbor hood.
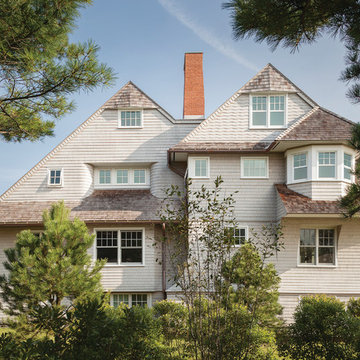
Architect: Russ Tyson, Whitten Architects
Photography By: Trent Bell Photography
“Excellent expression of shingle style as found in southern Maine. Exciting without being at all overwrought or bombastic.”
This shingle-style cottage in a small coastal village provides its owners a cherished spot on Maine’s rocky coastline. This home adapts to its immediate surroundings and responds to views, while keeping solar orientation in mind. Sited one block east of a home the owners had summered in for years, the new house conveys a commanding 180-degree view of the ocean and surrounding natural beauty, while providing the sense that the home had always been there. Marvin Ultimate Double Hung Windows stayed in line with the traditional character of the home, while also complementing the custom French doors in the rear.
The specification of Marvin Window products provided confidence in the prevalent use of traditional double-hung windows on this highly exposed site. The ultimate clad double-hung windows were a perfect fit for the shingle-style character of the home. Marvin also built custom French doors that were a great fit with adjacent double-hung units.
MARVIN PRODUCTS USED:
Integrity Awning Window
Integrity Casement Window
Marvin Special Shape Window
Marvin Ultimate Awning Window
Marvin Ultimate Casement Window
Marvin Ultimate Double Hung Window
Marvin Ultimate Swinging French Door
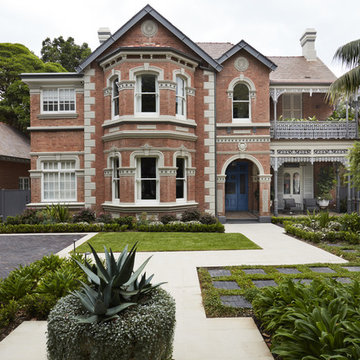
State heritage listed, 'Alma' has been restored to create a much loved family home.
A new softer colour scheme was selected to enhance the brick facade and to highlight the architectural features that give this grand home its character.
A new garage has been added, designed to complement the scale and charm of the original house.
Low maintenance gardens, with a contemporary edge, complete the work to the front of the property.
Previously used as offices for an advertising agency, the grounds were swathed in asphalt for car parking.
Interior design by Studio Gorman.
Photo by Prue Ruscoe.
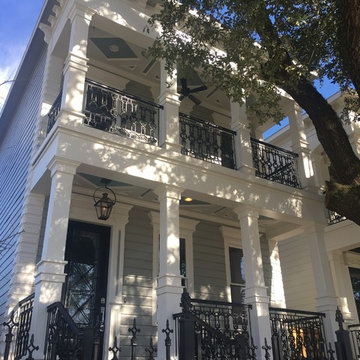
New Orleans Style home in the Houston Heights Area
Photo by MJ Schimmer
ヒューストンにある高級なヴィクトリアン調のおしゃれな家の外観 (混合材サイディング) の写真
ヒューストンにある高級なヴィクトリアン調のおしゃれな家の外観 (混合材サイディング) の写真

This Victorian style home was built on the pink granite bedrock of Cut-in-Two Island in the heart of the Thimble Islands archipelago in Long Island Sound.
Jim Fiora Photography LLC
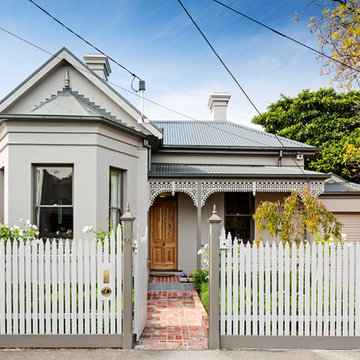
Part of the brief of this house was to revitalise and expand the home to cater for a rapidly growing family and its modern needs.
The result – a six bedroom family home that can once again stand proud and be admired for the next 100 years.
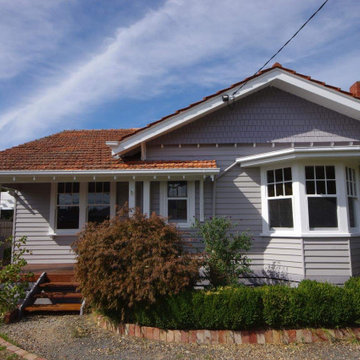
Front facade with a fresh coat of paint, terracotta roof repairs and a new timber entry deck and stairs.
メルボルンにあるお手頃価格の中くらいなヴィクトリアン調のおしゃれな家の外観 (縦張り) の写真
メルボルンにあるお手頃価格の中くらいなヴィクトリアン調のおしゃれな家の外観 (縦張り) の写真
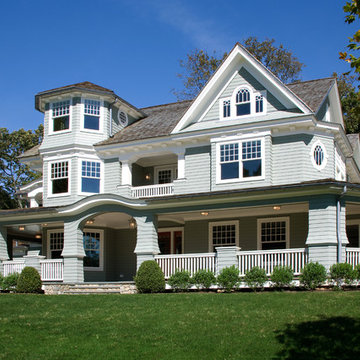
Cugno Architecture designed this new residence in the Shingle Style vocabulary in Darien, Ct that is approximately 6,800 square feet and built in 2012
ヴィクトリアン調の家の外観の写真
1
