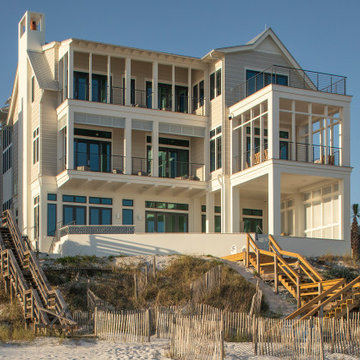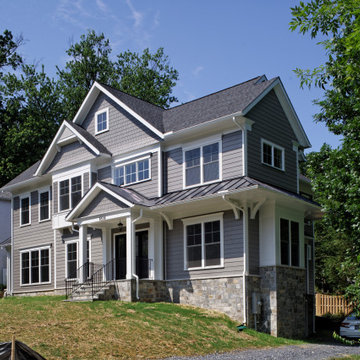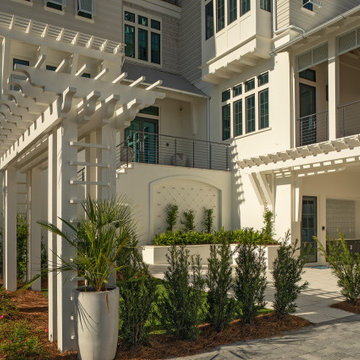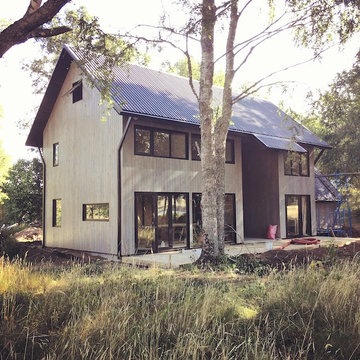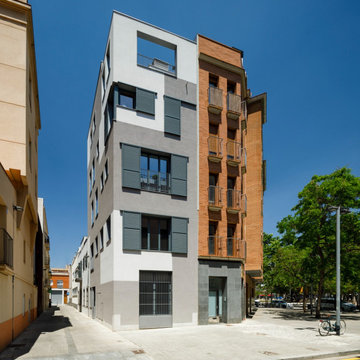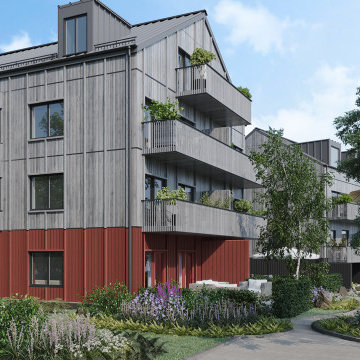家の外観の写真
絞り込み:
資材コスト
並び替え:今日の人気順
写真 1〜20 枚目(全 46 枚)
1/4

Front Entry. George Gary Photography; see website for complete list of team members /credits.
プロビデンスにあるラグジュアリーなビーチスタイルのおしゃれな家の外観 (ウッドシングル張り) の写真
プロビデンスにあるラグジュアリーなビーチスタイルのおしゃれな家の外観 (ウッドシングル張り) の写真

The front garden to this imposing Grade II listed house has been re-designed by DHV Architects to allow for parking for 3 cars, create an entrance with kerb appeal and a private area for relaxing and enjoying the view onto the Durdham Downs. The grey and silver Mediterranean style planting looks immaculate all year around.

This Victorian style home was built on the pink granite bedrock of Cut-in-Two Island in the heart of the Thimble Islands archipelago in Long Island Sound.
Jim Fiora Photography LLC
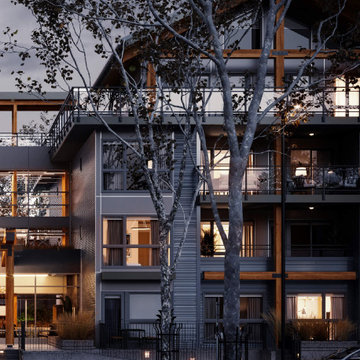
Architectural visualizations of spacious 1, 2 & 3 bedroom rental apartments in North Vancouver. Inspired by the coveted West Coast lifestyle, is conveniently located one block south of Marine. Connecting nature. The cornerstone community truly embodies the essence of the North Shore.
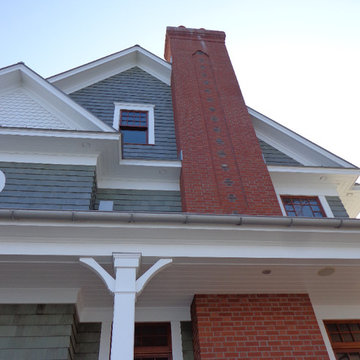
This home features a steeply-pitched, cross-gabled roof that ends in richly patterned surfaces, an ornate masonry chimney, and large and varied natural mahogany windows.
Jim Fiora Photography LLC
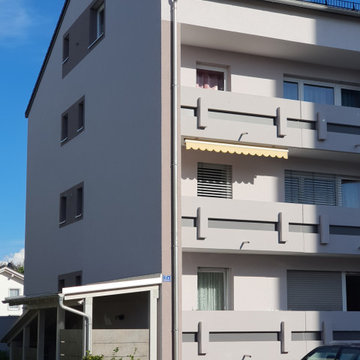
Energetische Sanierung der Fassade
Neugestaltung der Außenanlagen
7 Wohneinheiten
ミュンヘンにある低価格の小さなトラディショナルスタイルのおしゃれな家の外観 (漆喰サイディング、アパート・マンション) の写真
ミュンヘンにある低価格の小さなトラディショナルスタイルのおしゃれな家の外観 (漆喰サイディング、アパート・マンション) の写真
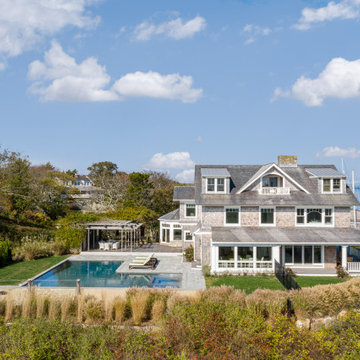
South facade of this with views of Narraganset Bay beyond. George Gary Photography; see website for complete list of team members /credits.
プロビデンスにあるラグジュアリーなビーチスタイルのおしゃれな家の外観 (ウッドシングル張り、混合材屋根) の写真
プロビデンスにあるラグジュアリーなビーチスタイルのおしゃれな家の外観 (ウッドシングル張り、混合材屋根) の写真
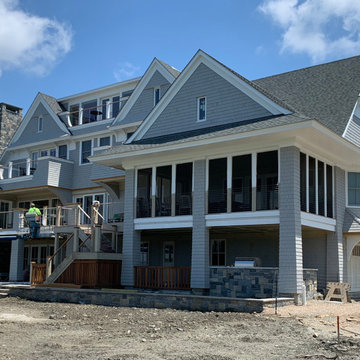
New waterfront home nearing completion.
ボストンにあるラグジュアリーな巨大なビーチスタイルのおしゃれな家の外観の写真
ボストンにあるラグジュアリーな巨大なビーチスタイルのおしゃれな家の外観の写真
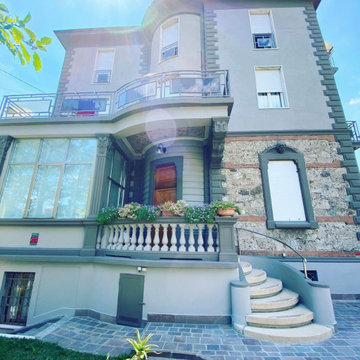
Tinteggiatura esterna dell'immobile con uso di piattaforma per le parti dove non è stato possibile procedere con il ponteggio.
ミラノにある高級な巨大なコンテンポラリースタイルのおしゃれな家の外観 (混合材屋根) の写真
ミラノにある高級な巨大なコンテンポラリースタイルのおしゃれな家の外観 (混合材屋根) の写真
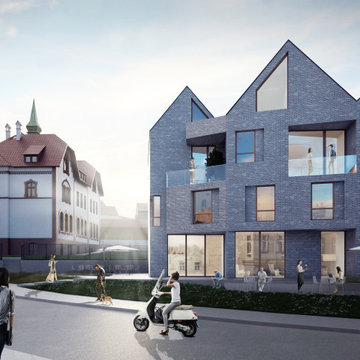
Overall concept design is based on deep consideration of incorporating traditional architectural forms but with a modern interpretation. This allows the new structure to blend in while still expressing contemporary design elements.
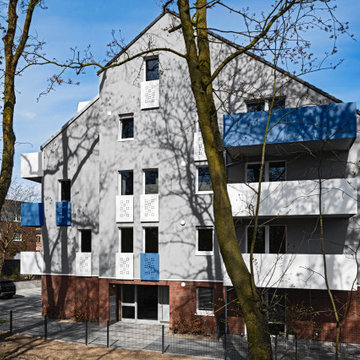
Giebelseite für 11 Wohneinheiten mit Einstellplätzen
他の地域にあるラグジュアリーなコンテンポラリースタイルのおしゃれな家の外観 (漆喰サイディング) の写真
他の地域にあるラグジュアリーなコンテンポラリースタイルのおしゃれな家の外観 (漆喰サイディング) の写真
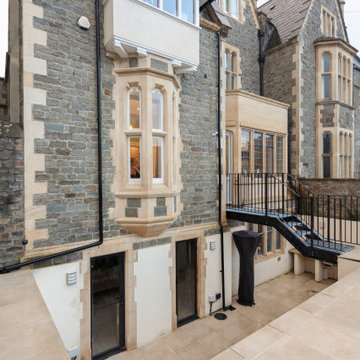
The rear garden to this imposing Grade II listed house has been re-designed by DHV Architects to create a better connection of the house with the garden. A new metal bridge links the hall floor with the garden. A generous light well and patio have been added to bring light and air into lower ground floor. Two windows have been converted into doors at lower ground floor level. The sleek sandstone patio visually links the garden with the house.
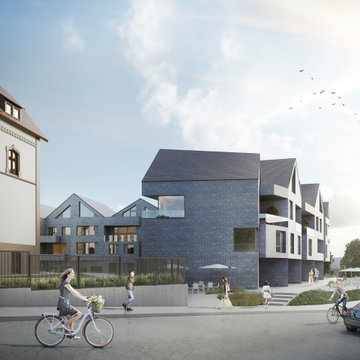
Overall concept design is based on deep consideration of incorporating traditional architectural forms but with a modern interpretation. This allows the new structure to blend in while still expressing contemporary design elements.
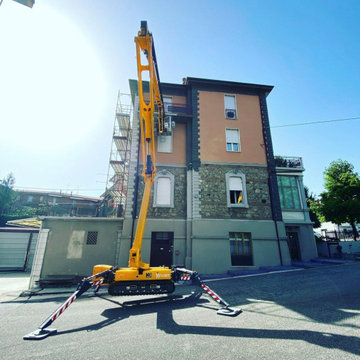
Tinteggiatura esterna dell'immobile con uso di piattaforma per le parti dove non è stato possibile procedere con il ponteggio.
ミラノにある高級な巨大なコンテンポラリースタイルのおしゃれな家の外観 (混合材屋根) の写真
ミラノにある高級な巨大なコンテンポラリースタイルのおしゃれな家の外観 (混合材屋根) の写真
家の外観の写真
1
