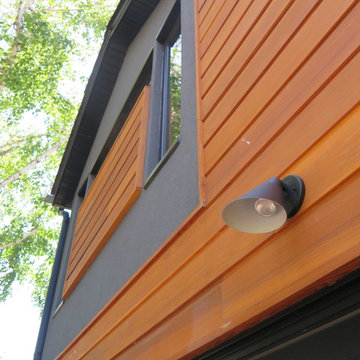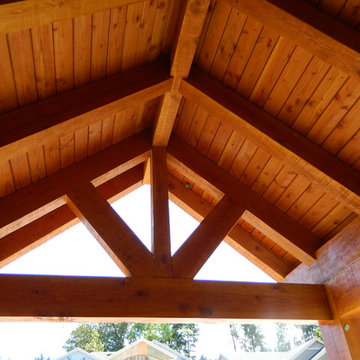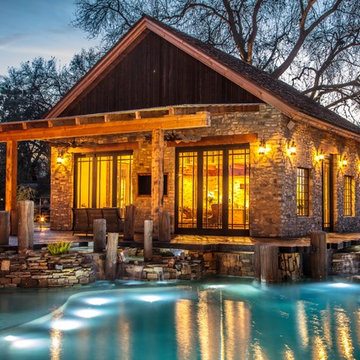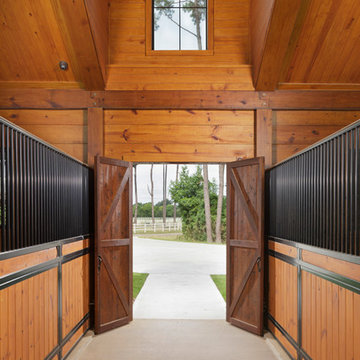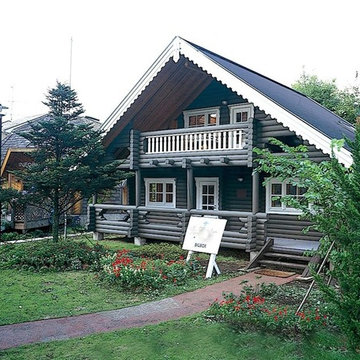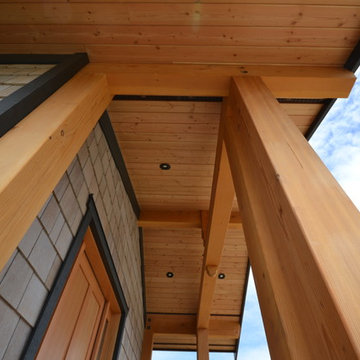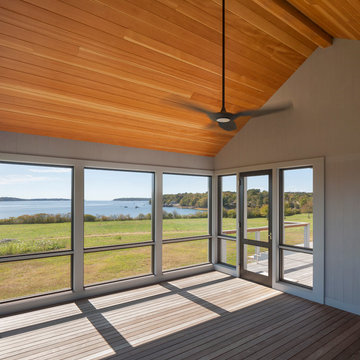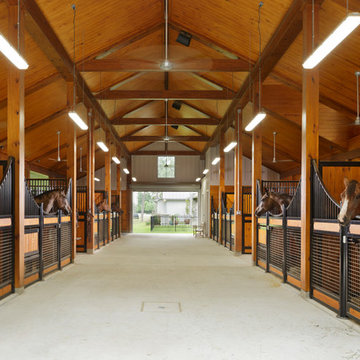木目調の家の外観の写真
絞り込み:
資材コスト
並び替え:今日の人気順
写真 1〜20 枚目(全 23 枚)
1/4
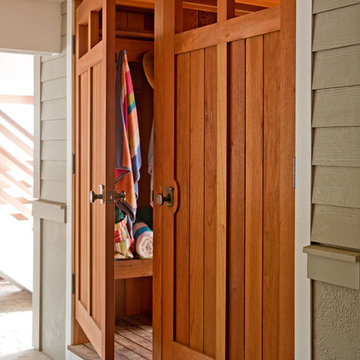
Outside, double showers give privacy to the owners to shower off before entering the house.
R. Bye
フィラデルフィアにあるトラディショナルスタイルのおしゃれな家の外観 (コンクリート繊維板サイディング) の写真
フィラデルフィアにあるトラディショナルスタイルのおしゃれな家の外観 (コンクリート繊維板サイディング) の写真
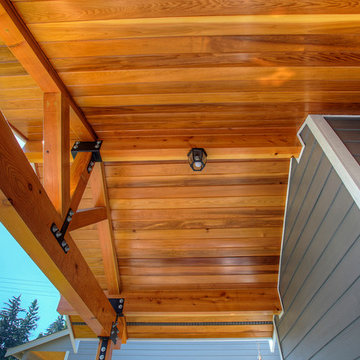
We matched the existing perimeter trim. Tongue and groove cedar with a marine varnish sealer was used on the ceiling. The beams are douglas fir. The brackets are from the Simpson Architectural Series. The new entry is a welcoming addition to the new home. Open Door Productions, Matt Francis
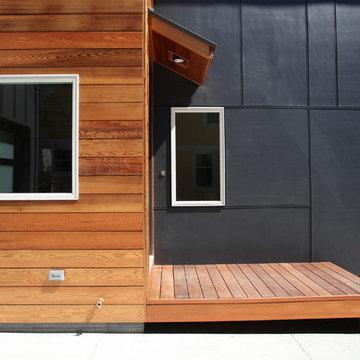
front entry with porch (photo: Bob Miller)
デトロイトにある中くらいなコンテンポラリースタイルのおしゃれな家の外観 (混合材サイディング) の写真
デトロイトにある中くらいなコンテンポラリースタイルのおしゃれな家の外観 (混合材サイディング) の写真
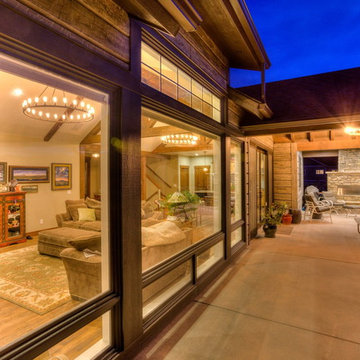
Overlooking the 8th green this golf retreat home is clad using our 10″ Plank EverLog Concrete Log Siding in our Weathered Gray color. The gables and dormers use our concrete board & batten siding.
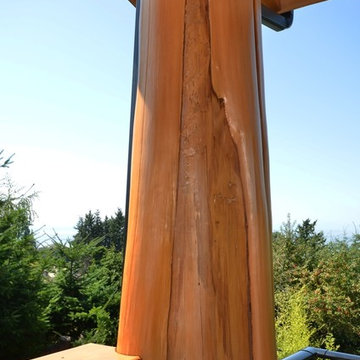
Exterior Back Deck With Beautiful Character Log Posts
バンクーバーにあるモダンスタイルのおしゃれな家の外観 (ビニールサイディング) の写真
バンクーバーにあるモダンスタイルのおしゃれな家の外観 (ビニールサイディング) の写真
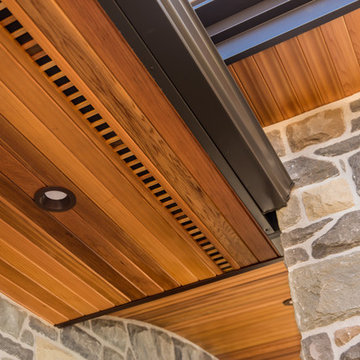
More details of the stone meeting with our cedar soffit and arching above the door.
Photos by Union Eleven Photographers.
オタワにある中くらいなトラディショナルスタイルのおしゃれな家の外観 (石材サイディング) の写真
オタワにある中くらいなトラディショナルスタイルのおしゃれな家の外観 (石材サイディング) の写真
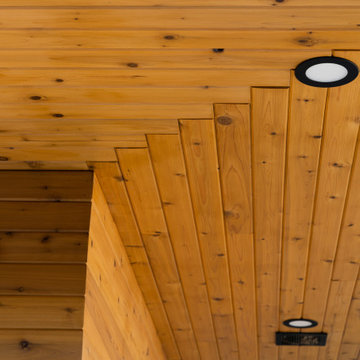
Laneway home featuring pebble dash stucco and cedar horizontal siding with black aluminum windows. The interior has a loft-like design with bedrooms on the lower lever and the main living area on the upper level.
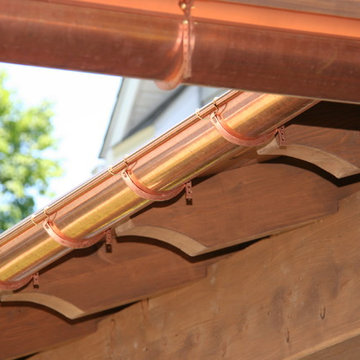
The porch addition was designed and products were selected to blend with the home’s architecture. Ceiling lines for the porch replicate the shape and design of the windows of the home. A gabled roof was used to optimize the view of the lake from inside of the home. The roof serves as the structural support for a stone veneer outdoor wood-burning fireplace.
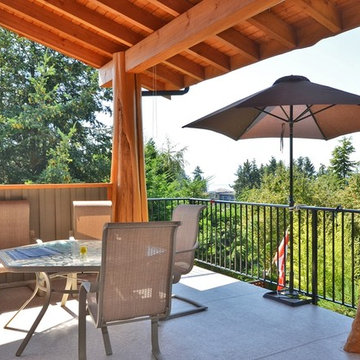
Exterior Back Deck With Beautiful Character Log Posts Supporting The Covered Timber Over Hang
バンクーバーにあるモダンスタイルのおしゃれな家の外観 (ビニールサイディング) の写真
バンクーバーにあるモダンスタイルのおしゃれな家の外観 (ビニールサイディング) の写真
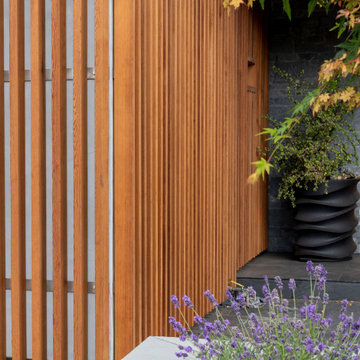
A 1970’s addition on the rear of this house awkwardly consumed the entire backyard and reduced natural light to the interior, creating a dark kitchen and dining room. This project was a unique one in that we actually reduced the square footage. One of the advantages of living in California is that a backyard can easily serve as an extra room - with dining, entertainment, and lounge space usable for most of the year.
In order to maximize natural daylight into the heart of the home, two large bi-folding patio doors were installed in the kitchen and dining room. This creates a strong connection to the backyard entertainment space, complete with an exterior kitchen and fire-pit seating area.
The exterior of the house was redesigned to compliment a modern landscape project. A cedar rain screen leads guests to the front door - shifting the visual emphasis to the front door and reducing the prominence of the garage. The cedar gave the facade a modern, warm feel and differentiated the house from it’s neighbors
木目調の家の外観の写真
1

