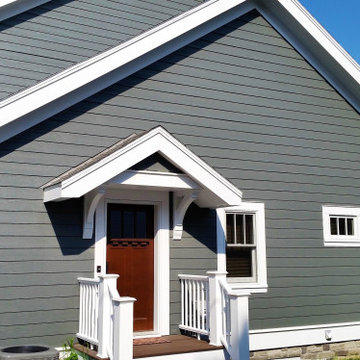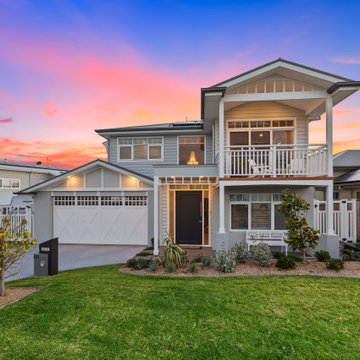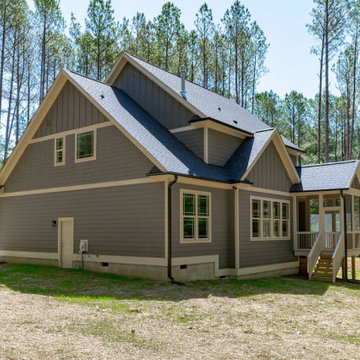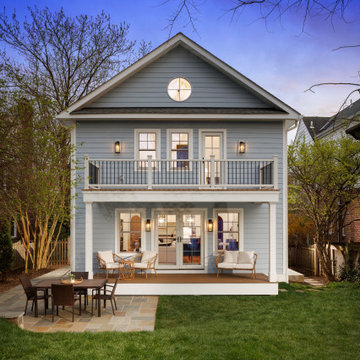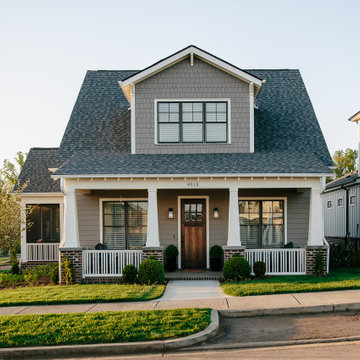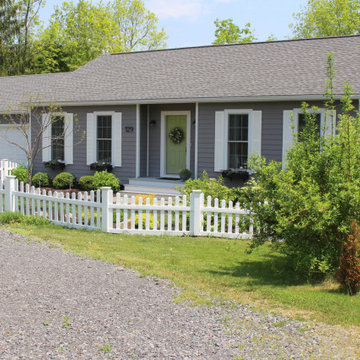家の外観 (下見板張り) の写真
絞り込み:
資材コスト
並び替え:今日の人気順
写真 1〜20 枚目(全 879 枚)
1/4

Lake Home with modern timber and steel elements.
他の地域にある中くらいなビーチスタイルのおしゃれな家の外観 (コンクリート繊維板サイディング、下見板張り) の写真
他の地域にある中くらいなビーチスタイルのおしゃれな家の外観 (コンクリート繊維板サイディング、下見板張り) の写真

Kurtis Miller - KM Pics
アトランタにある中くらいなトラディショナルスタイルのおしゃれな家の外観 (混合材サイディング、縦張り、下見板張り) の写真
アトランタにある中くらいなトラディショナルスタイルのおしゃれな家の外観 (混合材サイディング、縦張り、下見板張り) の写真
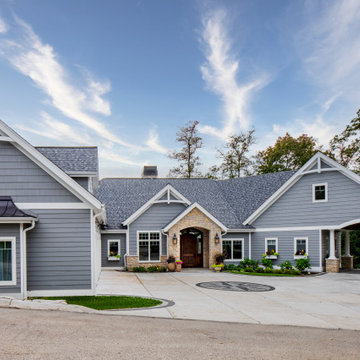
A sprawling exposed ranch nestled in the bluffs of Port Washington with views of the lake. We used LP Diamond coat siding in the color coastal breeze with crisp white trim and garage doors. The most unique details of this home are the cupola over the covered porch and the natural gas lanterns that greet you at the front door. Inside you will find unique design elements in every space from natural hickory wood flooring, cabinetry details, and show stopping light fixtures.

Accessory Dwelling Unit - street view
フィラデルフィアにある小さなコンテンポラリースタイルのおしゃれな家の外観 (コンクリート繊維板サイディング、デュープレックス、下見板張り) の写真
フィラデルフィアにある小さなコンテンポラリースタイルのおしゃれな家の外観 (コンクリート繊維板サイディング、デュープレックス、下見板張り) の写真

Modern Farmhouse colored with metal roof and gray clapboard siding.
他の地域にある高級なカントリー風のおしゃれな家の外観 (コンクリート繊維板サイディング、下見板張り) の写真
他の地域にある高級なカントリー風のおしゃれな家の外観 (コンクリート繊維板サイディング、下見板張り) の写真

This project was a semi-custom build where the client was able to make selections beyond the framing stage. The Morganshire 3-bedroom house plan has it all: convenient owner’s amenities on the main floor, a charming exterior and room for everyone to relax in comfort with a lower-level living space plus 2 guest bedrooms. A traditional plan, the Morganshire has a bright, open concept living room, dining space and kitchen. The L-shaped kitchen has a center island and lots of storage space including a walk-in pantry. The main level features a spacious master bedroom with a sizeable walk-in closet and ensuite. The laundry room is adjacent to the master suite. A half bath and office complete the convenience factors of the main floor. The lower level has two bedrooms, a full bathroom, more storage and a second living room or rec area. Both levels feature access to outdoor living spaces with an upper-level deck and a lower-level deck and/or patio.
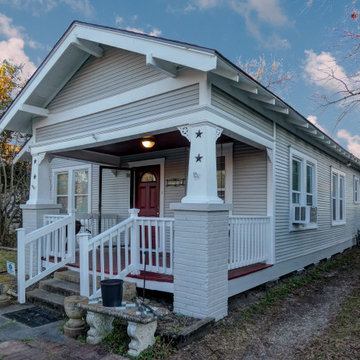
This is a basic intercity bungalow that had not been well maintained. We replaced the roof, replaced the damaged siding and repainted the house with Sherwin Williams Paint.
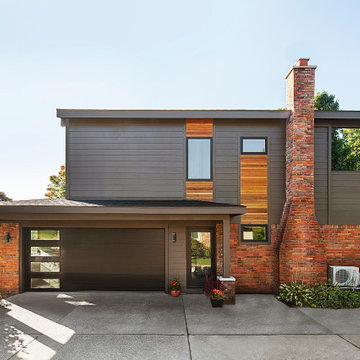
Photography by Jeff Garland
デトロイトにあるミッドセンチュリースタイルのおしゃれな家の外観 (混合材サイディング、下見板張り) の写真
デトロイトにあるミッドセンチュリースタイルのおしゃれな家の外観 (混合材サイディング、下見板張り) の写真
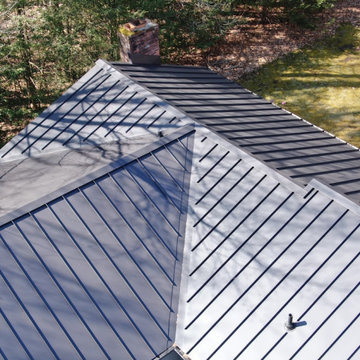
Closeup of the ridgeline connections and protrusions on this Standing Seam metal roof installation on a contemporary residence in Killingworth, CT. For this installation, we specified an installed 2600 square feet of Englert matte black 24 gauge steel standing seam. We also replaced all the running trim with cellular PVC and installed new gutters. The combination of the standing seam steel and PVC trim creates an enduring and aesthetically pleasing roof which brings great curb appeal to this home.
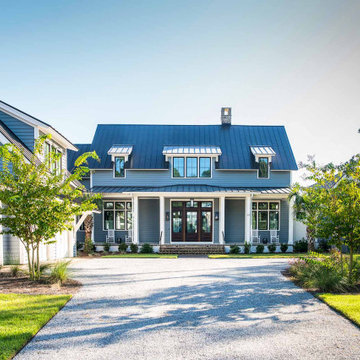
Mahogany doors, hurricane impact windows, 3-car garage with guest suite, brick steps, standing seam metal roof.
他の地域にあるおしゃれな家の外観 (下見板張り) の写真
他の地域にあるおしゃれな家の外観 (下見板張り) の写真
家の外観 (下見板張り) の写真
1

