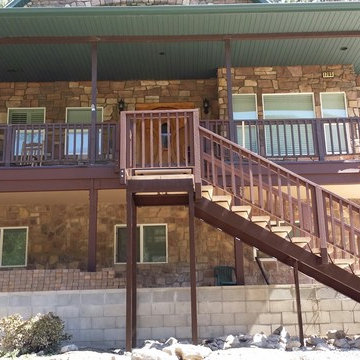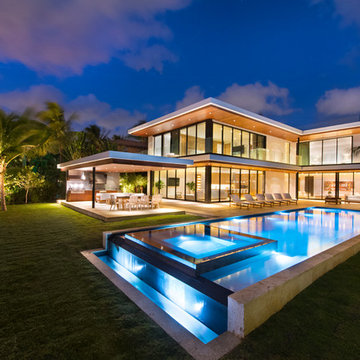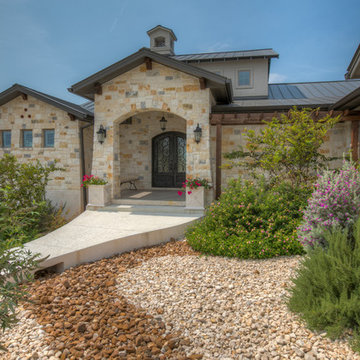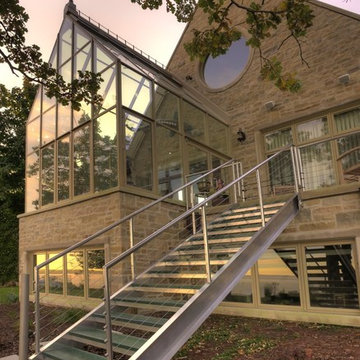茶色い家 (紫の外壁、石材サイディング) の写真
絞り込み:
資材コスト
並び替え:今日の人気順
写真 141〜160 枚目(全 3,719 枚)
1/4
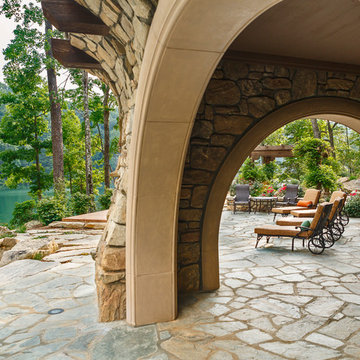
Photo by Firewater Photography. Designed during previous position as Residential Studio Director and Project Architect at LS3P ASSOCIATES LTD.
他の地域にあるラスティックスタイルのおしゃれな家の外観 (石材サイディング) の写真
他の地域にあるラスティックスタイルのおしゃれな家の外観 (石材サイディング) の写真
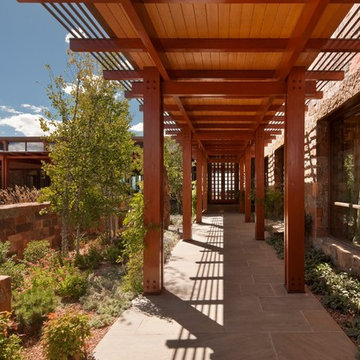
Copyright © 2009 Robert Reck. All Rights Reserved.
アルバカーキにあるサンタフェスタイルのおしゃれな家の外観 (石材サイディング) の写真
アルバカーキにあるサンタフェスタイルのおしゃれな家の外観 (石材サイディング) の写真
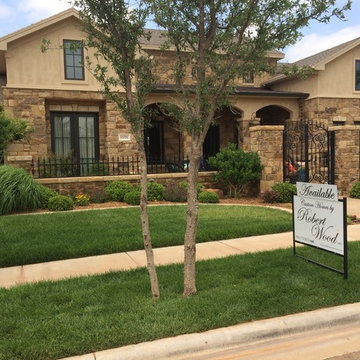
Custom Homes by Robert Wood built this beautiful home in Lubbock, Texas.
オースティンにあるラグジュアリーなトラディショナルスタイルのおしゃれな家の外観 (石材サイディング) の写真
オースティンにあるラグジュアリーなトラディショナルスタイルのおしゃれな家の外観 (石材サイディング) の写真
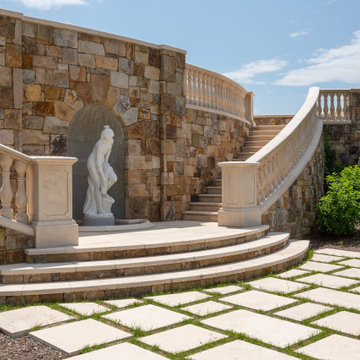
Builder: Builder Fish
Stones: Latte Travertine and Cafe Noir Marble
ワシントンD.C.にある巨大なトラディショナルスタイルのおしゃれな家の外観 (石材サイディング、混合材屋根) の写真
ワシントンD.C.にある巨大なトラディショナルスタイルのおしゃれな家の外観 (石材サイディング、混合材屋根) の写真
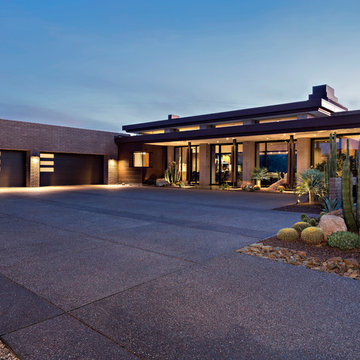
Front Entry Auto Court / Interior Designer - Tate Studio / Builder - Peak Ventures - Glen Ernst
©Thompsonphotographic.com
フェニックスにあるサンタフェスタイルのおしゃれな家の外観 (石材サイディング) の写真
フェニックスにあるサンタフェスタイルのおしゃれな家の外観 (石材サイディング) の写真
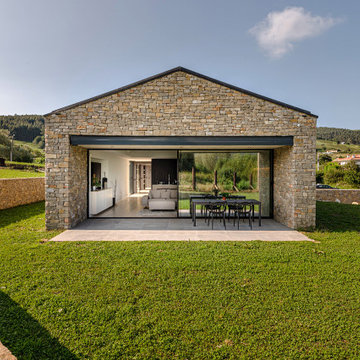
La vivienda está ubicada en el término municipal de Bareyo, en una zona eminentemente rural. El proyecto busca la máxima integración paisajística y medioambiental, debido a su localización y a las características de la arquitectura tradicional de la zona. A ello contribuye la decisión de desarrollar todo el programa en un único volumen rectangular, con su lado estrecho perpendicular a la pendiente del terreno, y de una única planta sobre rasante, la cual queda visualmente semienterrada, y abriendo los espacios a las orientaciones más favorables y protegiéndolos de las más duras.
Además, la materialidad elegida, una base de piedra sólida, los entrepaños cubiertos con paneles de gran formato de piedra negra, y la cubierta a dos aguas, con tejas de pizarra oscura, aportan tonalidades coherentes con el lugar, reflejándose de una manera actualizada.
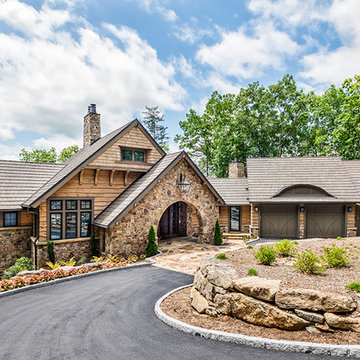
The design for this 5,000 square foot mountain home balances a number of competing elements: a sense of shelter and a sense of openness; an iconic building type and a contemporary aesthetic; artifacts from a life of travel and a mountain environment; the solitude of nature and the urban culture.
Exterior | Custom home Studio of LS3P ASSOCIATES LTD. | Photo by Inspiro8 Studio.
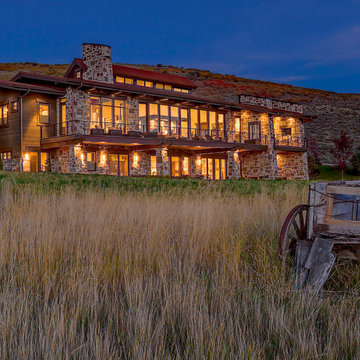
Douglas Knight Construction and Springgate Photography
ソルトレイクシティにあるラグジュアリーな巨大なラスティックスタイルのおしゃれな家の外観 (石材サイディング) の写真
ソルトレイクシティにあるラグジュアリーな巨大なラスティックスタイルのおしゃれな家の外観 (石材サイディング) の写真
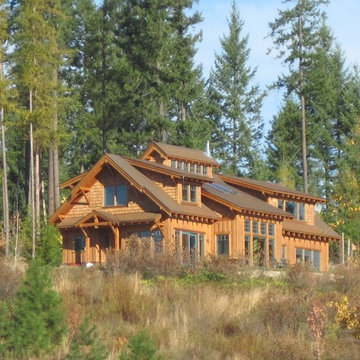
This 1 1/2 story 2500+/- SF Mountian home was designed to maximize expansive views of Lake Pend Oreille and the Cabinet mountains on the Idaho/ Montana border. The East facing windows and rooftop light monitor provide amazing morning light, and carefully proportioned roofs shade south facing windows on sunny summer afternoons. Cedar siding, rusted corrugated steel roofing and wainscot, and timber accents create a beautiful, durable, Northwest rustic aesthetic.
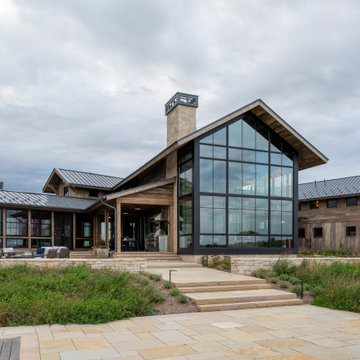
Nestled on 90 acres of peaceful prairie land, this modern rustic home blends indoor and outdoor spaces with natural stone materials and long, beautiful views. Featuring ORIJIN STONE's Westley™ Limestone veneer on both the interior and exterior, as well as our Tupelo™ Limestone interior tile, pool and patio paving.
Architecture: Rehkamp Larson Architects Inc
Builder: Hagstrom Builders
Landscape Architecture: Savanna Designs, Inc
Landscape Install: Landscape Renovations MN
Masonry: Merlin Goble Masonry Inc
Interior Tile Installation: Diamond Edge Tile
Interior Design: Martin Patrick 3
Photography: Scott Amundson Photography
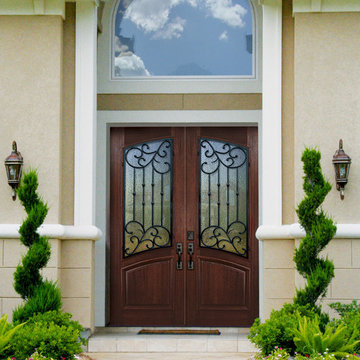
Door #GCP71
Square Top Arch Lite Mahogany Double Door Entryway
https://www.door.cc
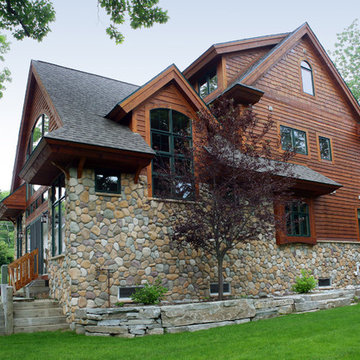
This view is from the side yard. A small outdoor shower is just to the left of the arched entrance leading directly to a beach bathroom.
Photo by A&M Photography
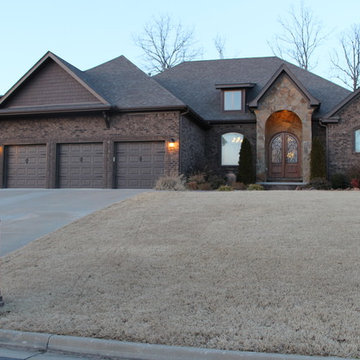
The exterior style of this home is somewhat of a French country style mixed with traditional. The corbels under the gable roof above the garage add architectural detail. The flagstone entry gives a hint of traditional architecture, but with increased elegance. The mahogany front doors with iron work create a focal point for the entry.
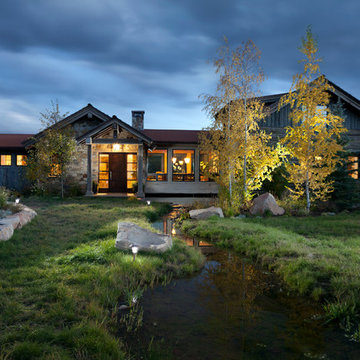
A custom home in Jackson Hole, Wyoming.
他の地域にある高級なラスティックスタイルのおしゃれな家の外観 (石材サイディング) の写真
他の地域にある高級なラスティックスタイルのおしゃれな家の外観 (石材サイディング) の写真

Mountain Modern Exterior faced with Natural Stone and Wood Materials.
ソルトレイクシティにある高級なモダンスタイルのおしゃれな家の外観 (石材サイディング、混合材屋根、縦張り) の写真
ソルトレイクシティにある高級なモダンスタイルのおしゃれな家の外観 (石材サイディング、混合材屋根、縦張り) の写真
茶色い家 (紫の外壁、石材サイディング) の写真
8

