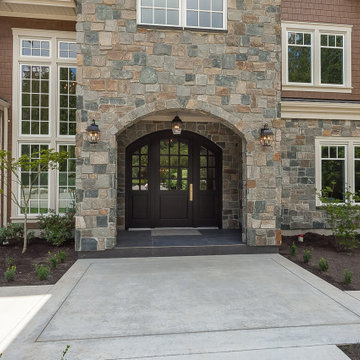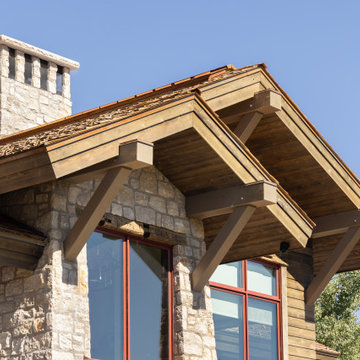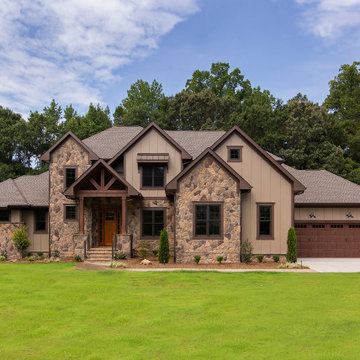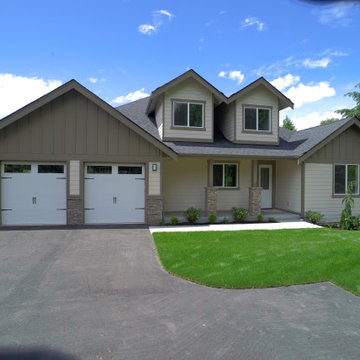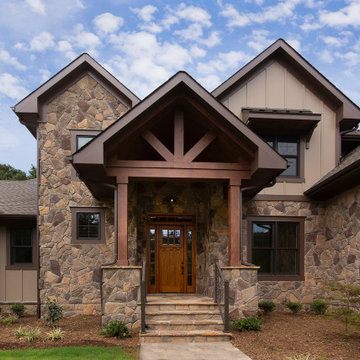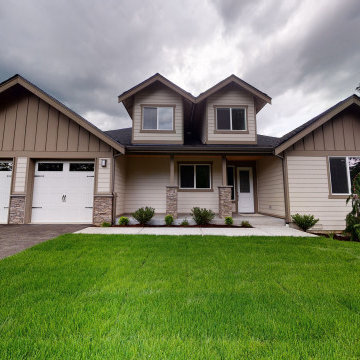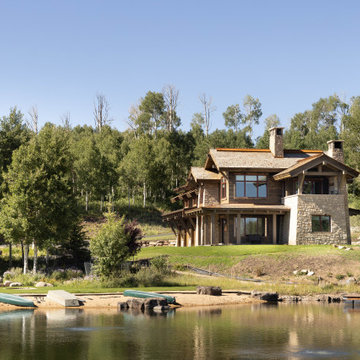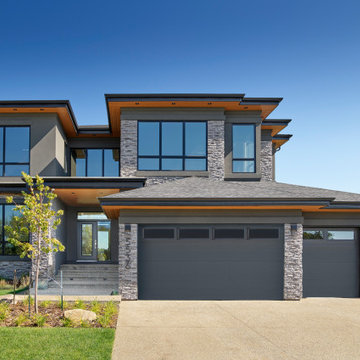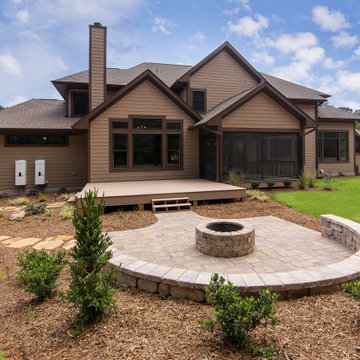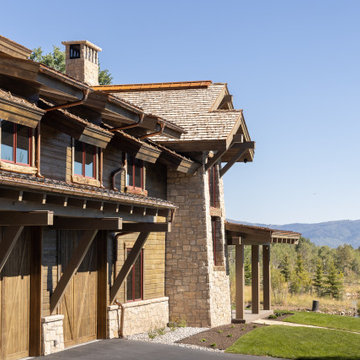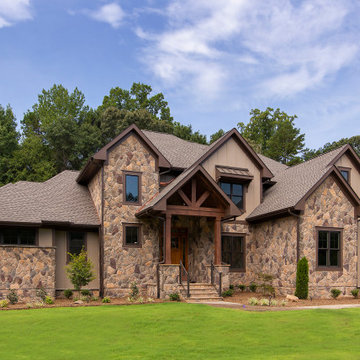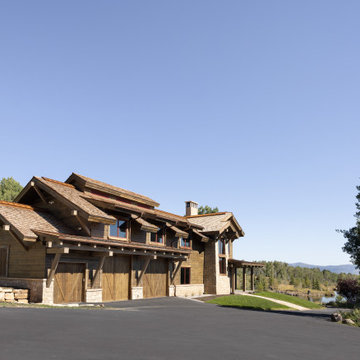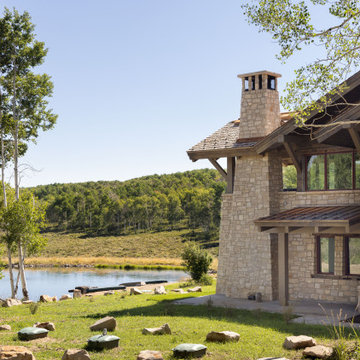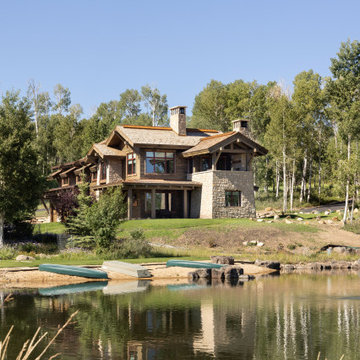茶色い家 (紫の外壁、石材サイディング、下見板張り) の写真
絞り込み:
資材コスト
並び替え:今日の人気順
写真 1〜20 枚目(全 39 枚)
1/5
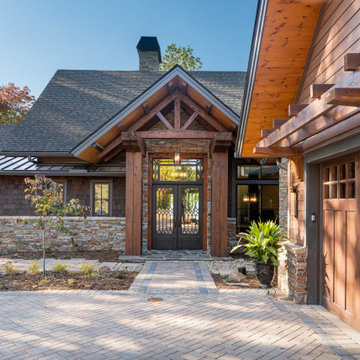
Perfectly designed for this ridge top siting, this beautiful craftsman home overlooks the Seven Sisters mountain range and the quaint town of Black Mountain, from its secluded perch in The Settings of Black Mountain.
“This is probably my favorite Craftsman home that we have built. We worked with these clients off an on for a decade to get all the details just right. The way this home sits across the ridge provides an amazing approach from the front, and the rear opens up to ideal ‘tree house’ living!”
-Sean Sullivan
Standout features:
Universally designed for main and secondary living, aging-in-place
Thoughtful use of color and textured elements create depth and variety throughout the home
Dramatic tongue and groove throughout the main level that connects to outdoor living spaces
Eye-catching interior stone accent walls, copper ceiling and wall details
Use of wooden timber posts throughout
Home gym, game room with secondary kitchen
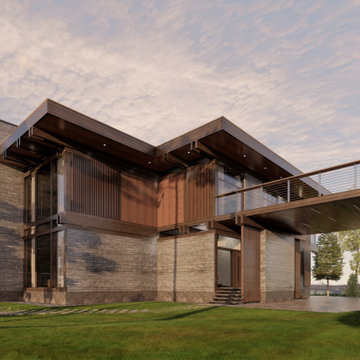
Фасад дома по технологии фахверк с каминной трубой, верандой, навесом для авто, террасой и балконом в окружении хвойного леса.
モスクワにある高級なおしゃれな家の外観 (石材サイディング、下見板張り) の写真
モスクワにある高級なおしゃれな家の外観 (石材サイディング、下見板張り) の写真
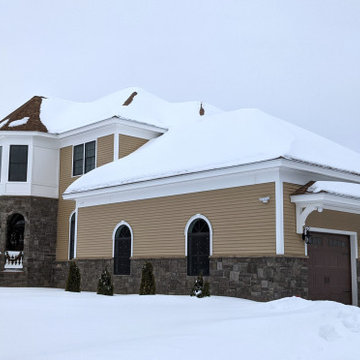
Traditional home on the Raquette River.
ニューヨークにある高級なトランジショナルスタイルのおしゃれな家の外観 (石材サイディング、下見板張り) の写真
ニューヨークにある高級なトランジショナルスタイルのおしゃれな家の外観 (石材サイディング、下見板張り) の写真
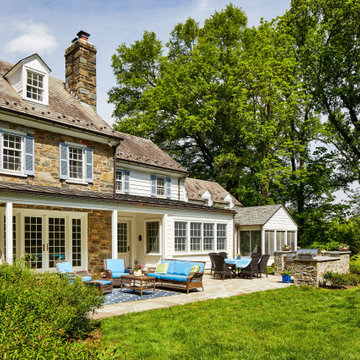
Historic porch, family room, and screened porch addition with patio and outdoor kitchen.
ワシントンD.C.にあるトラディショナルスタイルのおしゃれな家の外観 (石材サイディング、下見板張り) の写真
ワシントンD.C.にあるトラディショナルスタイルのおしゃれな家の外観 (石材サイディング、下見板張り) の写真
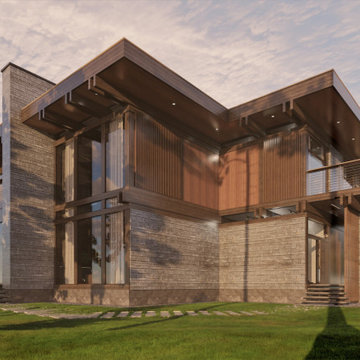
Фасад дома по технологии фахверк с каминной трубой, верандой, навесом для авто, террасой и балконом в окружении хвойного леса.
モスクワにある高級なおしゃれな家の外観 (石材サイディング、下見板張り) の写真
モスクワにある高級なおしゃれな家の外観 (石材サイディング、下見板張り) の写真
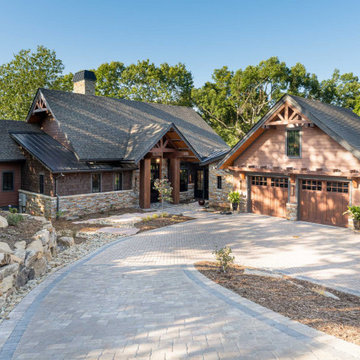
Perfectly designed for this ridge top siting, this beautiful craftsman home overlooks the Seven Sisters mountain range and the quaint town of Black Mountain, from its secluded perch in The Settings of Black Mountain.
“This is probably my favorite Craftsman home that we have built. We worked with these clients off an on for a decade to get all the details just right. The way this home sits across the ridge provides an amazing approach from the front, and the rear opens up to ideal ‘tree house’ living!”
-Sean Sullivan
Standout features:
Universally designed for main and secondary living, aging-in-place
Thoughtful use of color and textured elements create depth and variety throughout the home
Dramatic tongue and groove throughout the main level that connects to outdoor living spaces
Eye-catching interior stone accent walls, copper ceiling and wall details
Use of wooden timber posts throughout
Home gym, game room with secondary kitchen
茶色い家 (紫の外壁、石材サイディング、下見板張り) の写真
1
