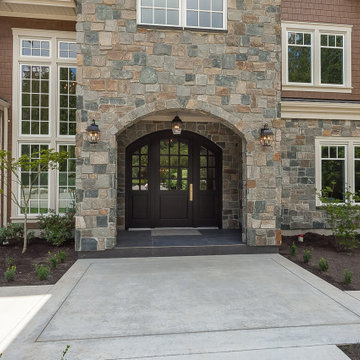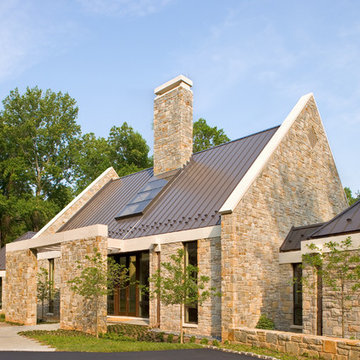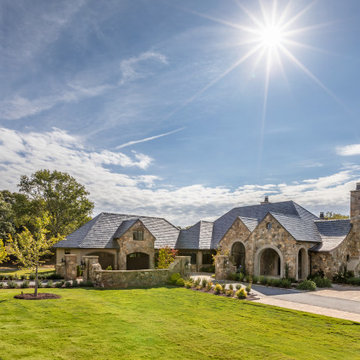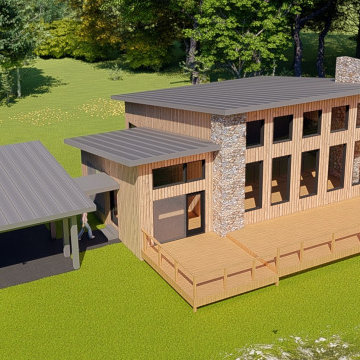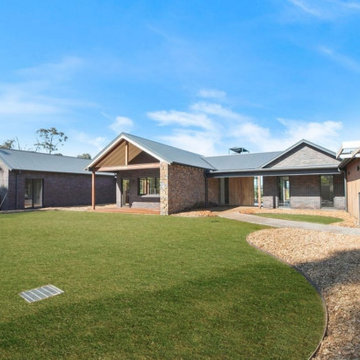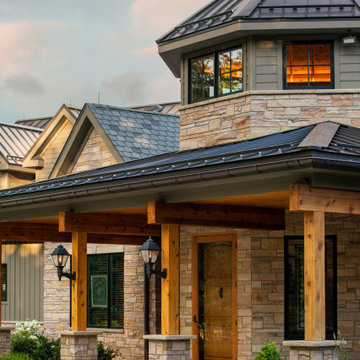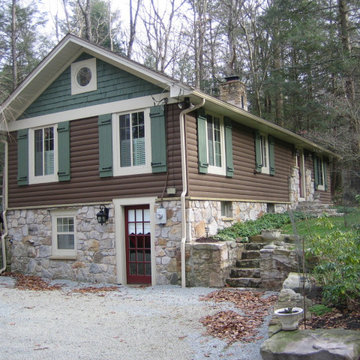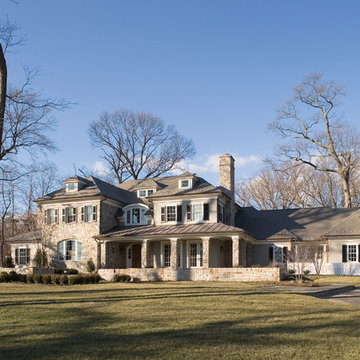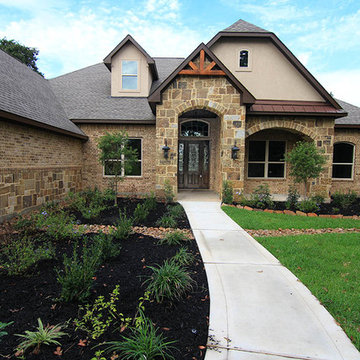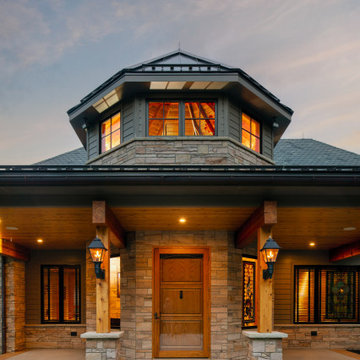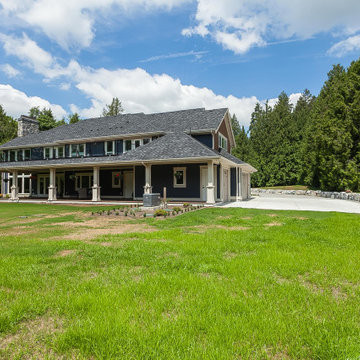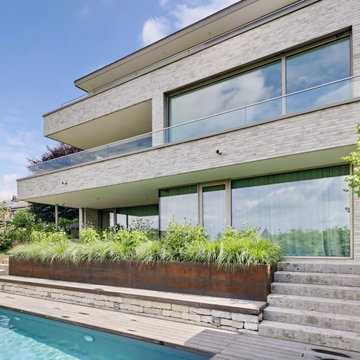家の外観 (紫の外壁、石材サイディング) の写真
並び替え:今日の人気順
写真 1〜20 枚目(全 45 枚)

Landmarkphotodesign.com
ミネアポリスにあるラグジュアリーな巨大なトラディショナルスタイルのおしゃれな家の外観 (石材サイディング) の写真
ミネアポリスにあるラグジュアリーな巨大なトラディショナルスタイルのおしゃれな家の外観 (石材サイディング) の写真

The property was originally a bungalow that had had a loft conversion with 2 bedrooms squeezed in and poor access. The ground floor layout was dated and not functional for how the client wanted to live.
In order to convert the bungalow into a true 2 storey house, we raised the roof and created a new stair and landing / hallway. This allowed the property to have 3 large bedrooms and 2 bathrooms plus an open study area on the first floor.
To the ground floor we created a open plan kitchen-dining-living room, a separate snug, utility, WC and further bedroom with en-suite.
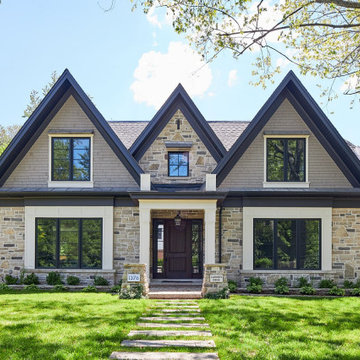
New Age Design
トロントにあるラグジュアリーな中くらいなトランジショナルスタイルのおしゃれな家の外観 (石材サイディング、混合材屋根、ウッドシングル張り) の写真
トロントにあるラグジュアリーな中くらいなトランジショナルスタイルのおしゃれな家の外観 (石材サイディング、混合材屋根、ウッドシングル張り) の写真
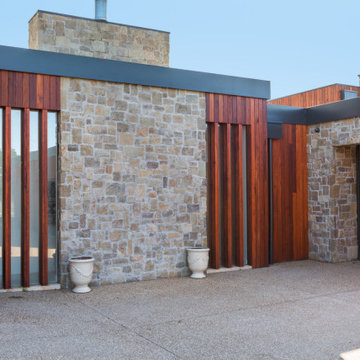
Timber and stone cladding with stone wall to define entry
メルボルンにある巨大なコンテンポラリースタイルのおしゃれな家の外観 (石材サイディング) の写真
メルボルンにある巨大なコンテンポラリースタイルのおしゃれな家の外観 (石材サイディング) の写真
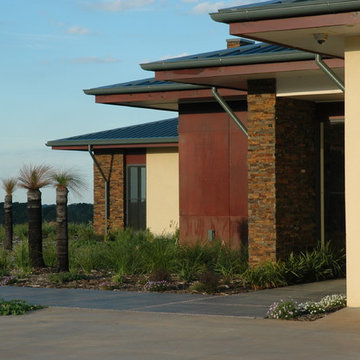
Joseph Estate R.A.I.A. Architect Custom design, prestige and large home with caretaker apartment on acreages, bay side views and landscape design.
Lia Estate D.I.A. exterior colours and materials selections including full interior design, kitchen, bathrooms, laundry, cabinetry detailing, lighting design and fitout.
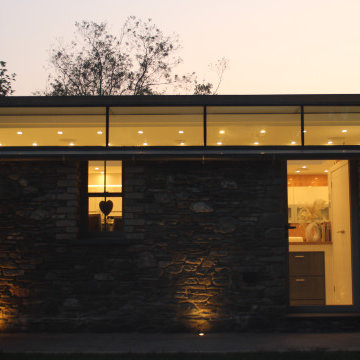
Cura designed and gained planning approval for a subtle extension to a grade II listed house in Devon. The design culminated a long process of discussions and applications with Council Planning and was approved after a presentation was made by Cura Design at Planning Committee. The design consists of three distinct elements: 1. The refurbished cottage 2. Enclosing the historic courtyard with a glazed roof. 3. Refurbishing and extending the historic outbuilding.
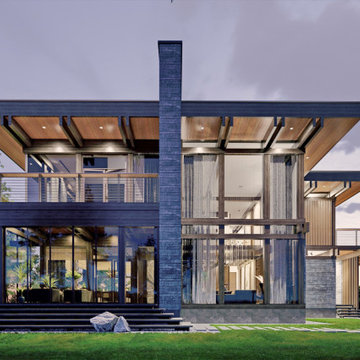
Фасад дома по технологии фахверк с каминной трубой, верандой, навесом для авто, террасой и балконом в окружении хвойного леса.
モスクワにある高級なおしゃれな家の外観 (石材サイディング、下見板張り) の写真
モスクワにある高級なおしゃれな家の外観 (石材サイディング、下見板張り) の写真
家の外観 (紫の外壁、石材サイディング) の写真
1
