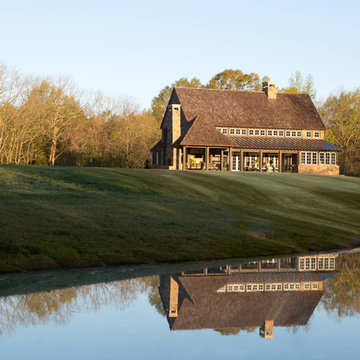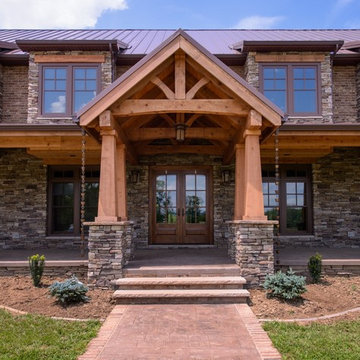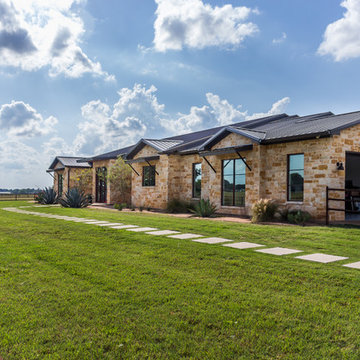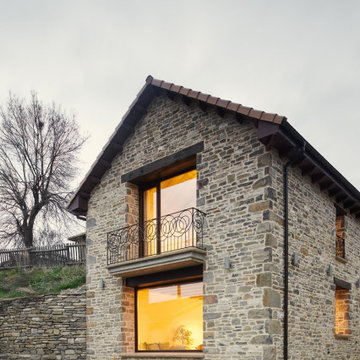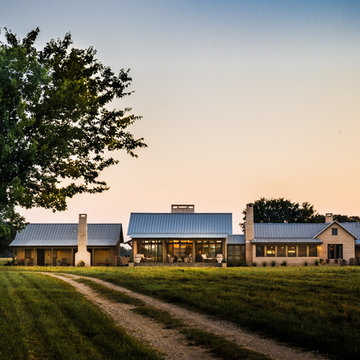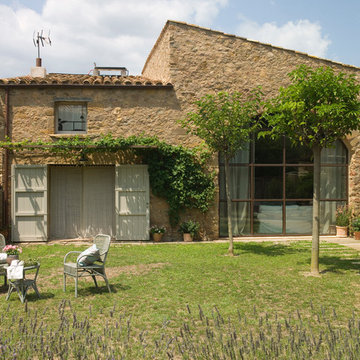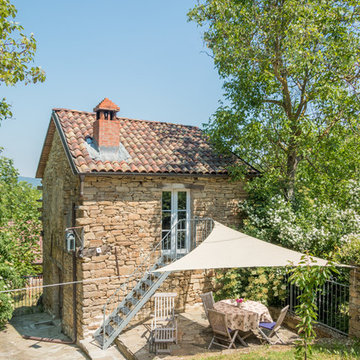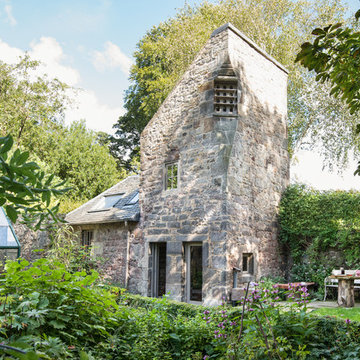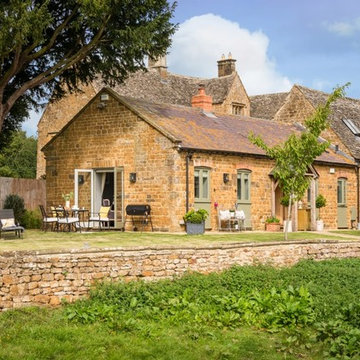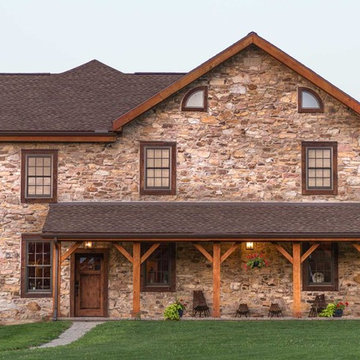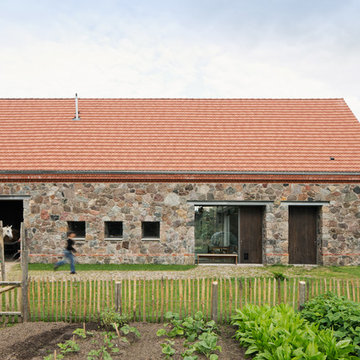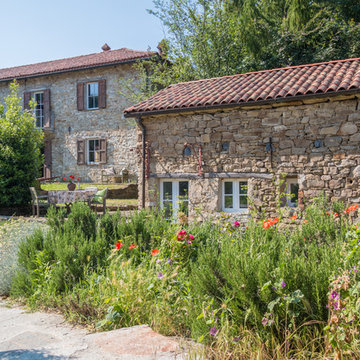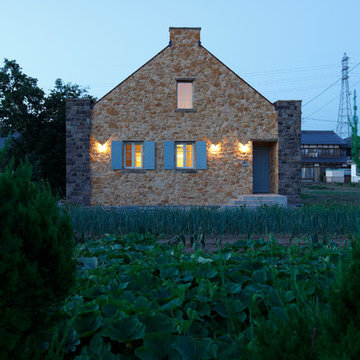カントリー風の茶色い家 (紫の外壁、石材サイディング) の写真
絞り込み:
資材コスト
並び替え:今日の人気順
写真 1〜20 枚目(全 97 枚)
1/5

Designed to appear as a barn and function as an entertainment space and provide places for guests to stay. Once the estate is complete this will look like the barn for the property. Inspired by old stone Barns of New England we used reclaimed wood timbers and siding inside.
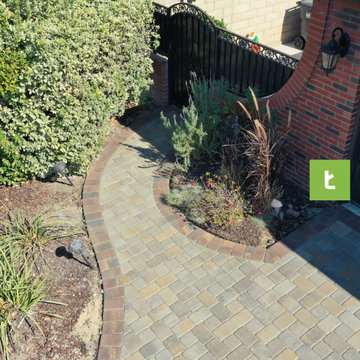
The subtle color combinations and versatile pattern make it ideal for crafting intricate circular designs and captivating driveways and walkways. For this project, our client wanted to replace the cracked stamped concrete driveway with pavers. Our goal was to select a stone and color that would compliment the red and taupe tones of the home.
Project info:
Manufacturer: @belgardoutdoorliving
Stone: Cambridge Cobble
Color (Field): Victorian
Color (Border): Autumn
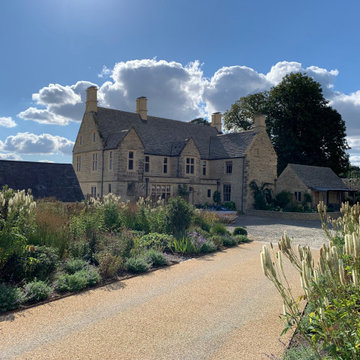
The entrance courtyard and new drive with the original, restored house in the background..
オックスフォードシャーにあるラグジュアリーなカントリー風のおしゃれな家の外観 (石材サイディング) の写真
オックスフォードシャーにあるラグジュアリーなカントリー風のおしゃれな家の外観 (石材サイディング) の写真
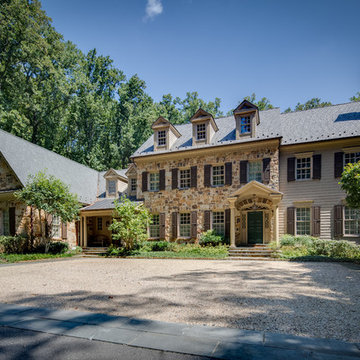
Maryland Photography, Inc.
ワシントンD.C.にあるラグジュアリーなカントリー風のおしゃれな家の外観 (石材サイディング) の写真
ワシントンD.C.にあるラグジュアリーなカントリー風のおしゃれな家の外観 (石材サイディング) の写真

Cold Spring Farm Exterior. Photo by Angle Eye Photography.
フィラデルフィアにあるカントリー風のおしゃれな家の外観 (石材サイディング) の写真
フィラデルフィアにあるカントリー風のおしゃれな家の外観 (石材サイディング) の写真

Front entry to a former miner's cottage. Original flagstones and Edwardian vestibule were restored. The house was repointed using lime pointing with a coal dust pozzalan. design storey architects
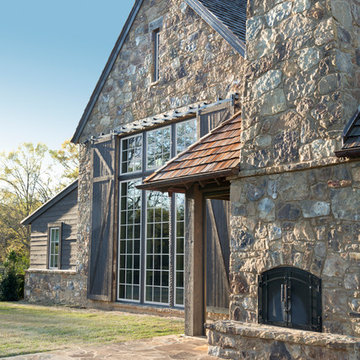
Designed to appear as a barn and function as an entertainment space and provide places for guests to stay. Once the estate is complete this will look like the barn for the property. Inspired by old stone Barns of New England we used reclaimed wood timbers and siding inside.
カントリー風の茶色い家 (紫の外壁、石材サイディング) の写真
1
