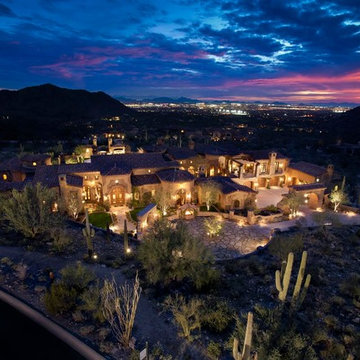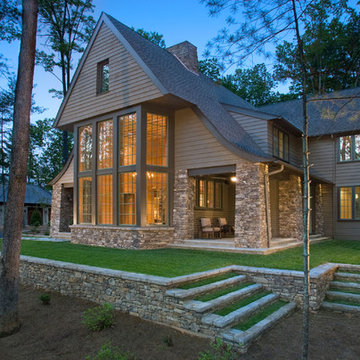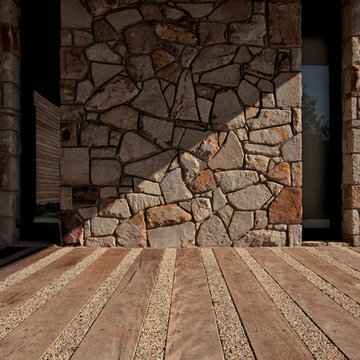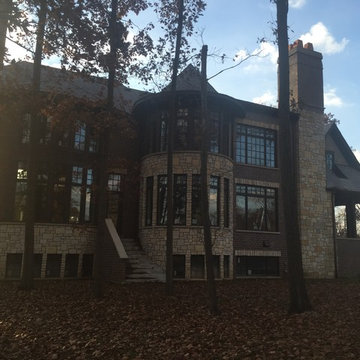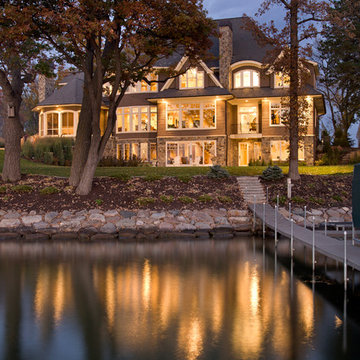黒い茶色い家 (紫の外壁、石材サイディング) の写真
絞り込み:
資材コスト
並び替え:今日の人気順
写真 1〜20 枚目(全 375 枚)
1/5
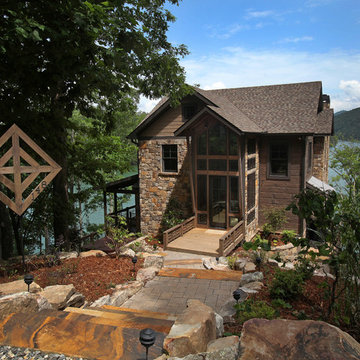
Approaching the Lake Bluff Lodge you see a blend of wood and stone making this home another example of Modern Rustic Living.
アトランタにある中くらいなラスティックスタイルのおしゃれな家の外観 (石材サイディング) の写真
アトランタにある中くらいなラスティックスタイルのおしゃれな家の外観 (石材サイディング) の写真
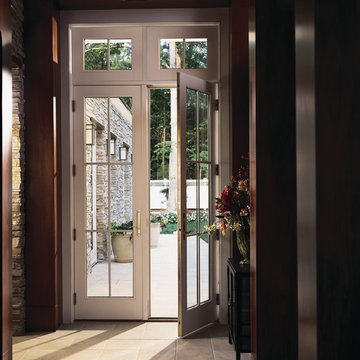
Visit Our Showroom
8000 Locust Mill St.
Ellicott City, MD 21043
Andersen 400 Series Frenchwood® Hinged Patio Door and Transom Windows
with Colonial Grilles
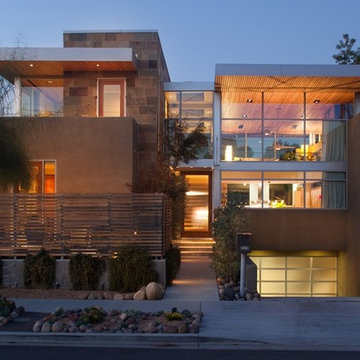
Exterior at dusk. The simple forms and common materials such as stone and plaster provided for the client’s budget and allowed for a living environment that included natural light that flood the home with brightness while maintaining privacy.
Fitting into an established neighborhood was a main goal of the 3,000 square foot home that included a underground garage and work shop. On a very small lot, a design of simplified forms separate the mass of the home and visually compliment the neighborhood context. The simple forms and common materials provided for the client’s budget and allowed for a living environment that included natural light that flood the home with brightness while maintaining privacy. The materials and color palette were chosen to compliment the simple composition of forms and minimize maintenance. This home with simple forms and elegant design solutions are timeless. Dwight Patterson Architect, Houston, Texas
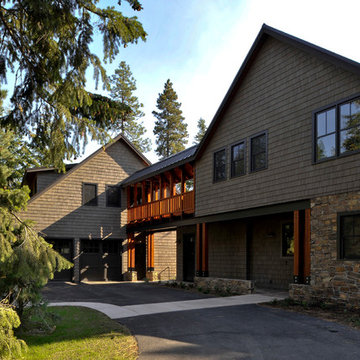
Steel beams support the bridge connecting the main house to the studio above the garage. All parts of the home are made accessible to a wheelchair by an elevator and the bridge. The home is located in the Suncadia resort, with strict design guidelines. The design is a distilled version of "Lodge" architecture, stripped down of the many gratuitous exterior embellishments found in many of the other homes in the community. The home has been been published and was voted a "people's Favorite" on an annual tour of homes in the resort.
Photo: Michael Shopenn
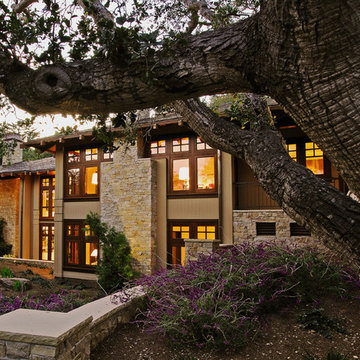
Photo by: Gina Taro
サンフランシスコにあるラグジュアリーな中くらいなトラディショナルスタイルのおしゃれな家の外観 (石材サイディング) の写真
サンフランシスコにあるラグジュアリーな中くらいなトラディショナルスタイルのおしゃれな家の外観 (石材サイディング) の写真
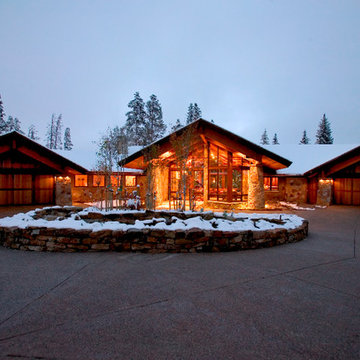
This incredible home was designed by KGA Architects.
デンバーにある高級なコンテンポラリースタイルのおしゃれな家の外観 (石材サイディング) の写真
デンバーにある高級なコンテンポラリースタイルのおしゃれな家の外観 (石材サイディング) の写真
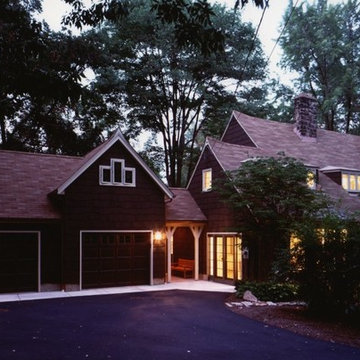
The inviting windows to the right are in the new Family Room, once the original Garage.
クリーブランドにある高級なトラディショナルスタイルのおしゃれな家の外観 (石材サイディング) の写真
クリーブランドにある高級なトラディショナルスタイルのおしゃれな家の外観 (石材サイディング) の写真
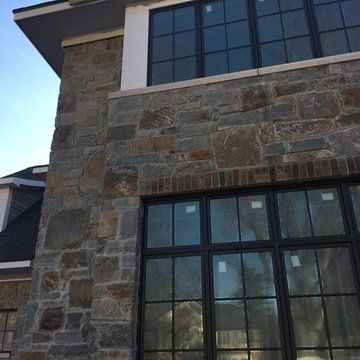
The Quarry Mill's Autumn Ridge real thin stone veneer adds character to the exterior of this residential home. Autumn Ridge natural thin stone veneer is known for its deep rich range of earth tones. The real stone incorporates greys, golds, gunmetals, and dark earthy browns. The range of colors allows flexibility and versatility when incorporating other types of siding. Autumn ridge brings a rustic feel in its natural state but can be more formal with field trimming. Field trimming is the sawing and cutting by the mason on-site to square up the pieces and make them more uniform. The extent to which the mason field trims depends on the desired finished look.
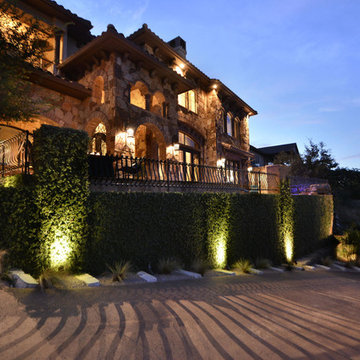
Front elevation of a new masters touch custom home. This home overlooks Lake Travis in Austin TX. The views of the lake are from the front of the home. The pool is designed as a front facing courtyard style giving privacy from the neighbors and the street.
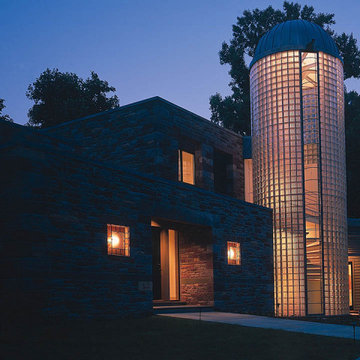
The historical context of Buck’s County has been honored through metaphors including the silo, fieldstone exterior walls, post and beam timber construction, and the “corncrib” lath siding.
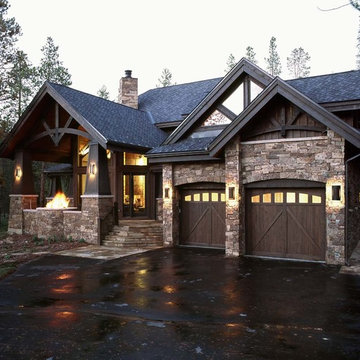
The exceptional design and craftsmanship of this home become apparent from first glance. Richly stained woodwork in a variety of geometric patterns rests atop beautiful stonework that wraps around the entire exterior of the home. This harmonious exterior combination is enhanced by additional outdoor features, including a built-in fire pit overlooking a fishing pond in the foreground and the rugged ridges of Peak One in the distance. The interior of the home features a sophisticated combination of both rustic and contemporary finishes. Of particular note are the concrete countertops and custom concrete tub. This 6,000 square-foot home can be seen at 536 Waterdance Drive in Frisco.
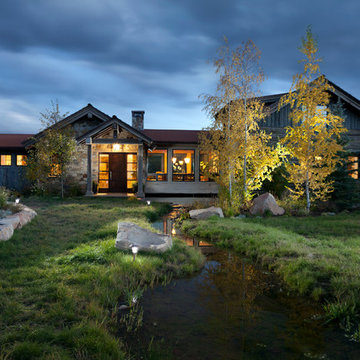
A custom home in Jackson Hole, Wyoming.
他の地域にある高級なラスティックスタイルのおしゃれな家の外観 (石材サイディング) の写真
他の地域にある高級なラスティックスタイルのおしゃれな家の外観 (石材サイディング) の写真

Mountain Modern Exterior faced with Natural Stone and Wood Materials.
ソルトレイクシティにある高級なモダンスタイルのおしゃれな家の外観 (石材サイディング、混合材屋根、縦張り) の写真
ソルトレイクシティにある高級なモダンスタイルのおしゃれな家の外観 (石材サイディング、混合材屋根、縦張り) の写真
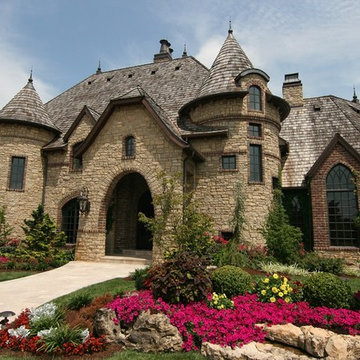
Tuscany natural thin veneer from the Quarry Mill gives this residential home an old-world castle feel. Tuscany stone’s light shades of gray, tans, and a few hints of white bring a natural, earthy tone to your new stone project. This natural stone veneer has rectangular shapes that work well for large and small projects like siding, backsplashes, and chimneys. The various textures of Tuscany stone make it a great choice for rustic and contemporary decors. Accessories like antiques, fine art and even modern appliances will complement Tuscany stones.

Landmarkphotodesign.com
ミネアポリスにあるラグジュアリーな巨大なトラディショナルスタイルのおしゃれな家の外観 (石材サイディング) の写真
ミネアポリスにあるラグジュアリーな巨大なトラディショナルスタイルのおしゃれな家の外観 (石材サイディング) の写真
黒い茶色い家 (紫の外壁、石材サイディング) の写真
1
