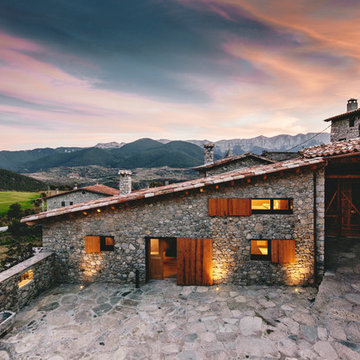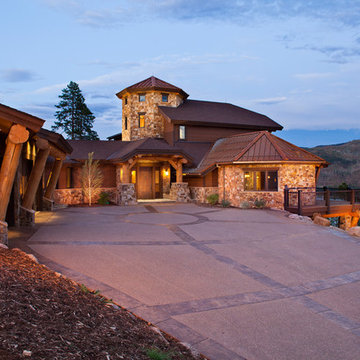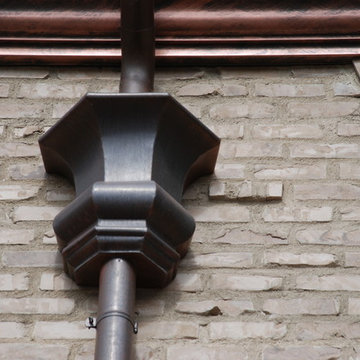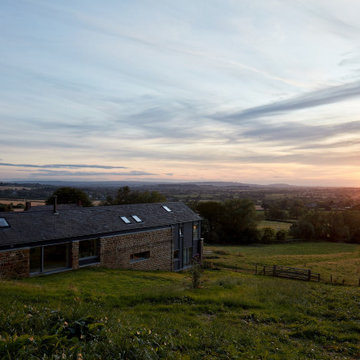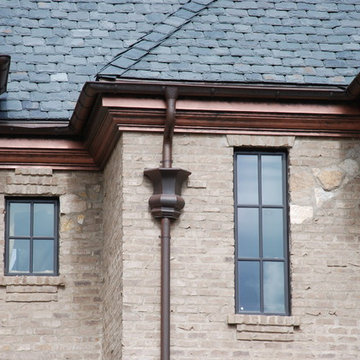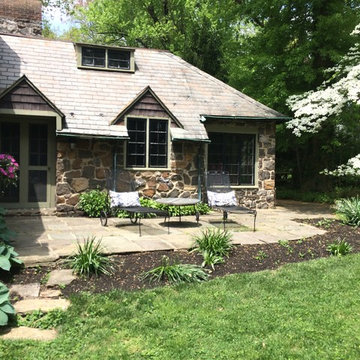家の外観 (紫の外壁、石材サイディング) の写真
絞り込み:
資材コスト
並び替え:今日の人気順
写真 1〜20 枚目(全 86 枚)
1/5
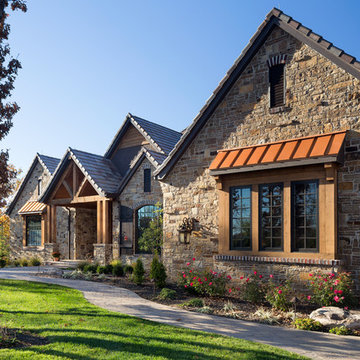
This comfortable, yet gorgeous, family home combines top quality building and technological features with all of the elements a growing family needs. Between the plentiful, made-for-them custom features, and a spacious, open floorplan, this family can relax and enjoy living in their beautiful dream home for years to come.
Photos by Thompson Photography
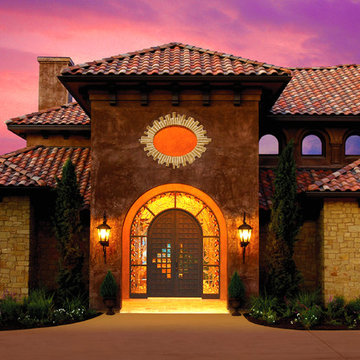
Mediterranean - Hacienda
Wrought Iron Doors with Fusion Glass
オースティンにある巨大な地中海スタイルのおしゃれな家の外観 (石材サイディング) の写真
オースティンにある巨大な地中海スタイルのおしゃれな家の外観 (石材サイディング) の写真

This homage to prairie style architecture located at The Rim Golf Club in Payson, Arizona was designed for owner/builder/landscaper Tom Beck.
This home appears literally fastened to the site by way of both careful design as well as a lichen-loving organic material palatte. Forged from a weathering steel roof (aka Cor-Ten), hand-formed cedar beams, laser cut steel fasteners, and a rugged stacked stone veneer base, this home is the ideal northern Arizona getaway.
Expansive covered terraces offer views of the Tom Weiskopf and Jay Morrish designed golf course, the largest stand of Ponderosa Pines in the US, as well as the majestic Mogollon Rim and Stewart Mountains, making this an ideal place to beat the heat of the Valley of the Sun.
Designing a personal dwelling for a builder is always an honor for us. Thanks, Tom, for the opportunity to share your vision.
Project Details | Northern Exposure, The Rim – Payson, AZ
Architect: C.P. Drewett, AIA, NCARB, Drewett Works, Scottsdale, AZ
Builder: Thomas Beck, LTD, Scottsdale, AZ
Photographer: Dino Tonn, Scottsdale, AZ
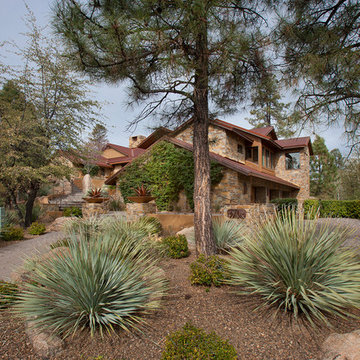
This homage to prairie style architecture located at The Rim Golf Club in Payson, Arizona was designed for owner/builder/landscaper Tom Beck.
This home appears literally fastened to the site by way of both careful design as well as a lichen-loving organic material palatte. Forged from a weathering steel roof (aka Cor-Ten), hand-formed cedar beams, laser cut steel fasteners, and a rugged stacked stone veneer base, this home is the ideal northern Arizona getaway.
Expansive covered terraces offer views of the Tom Weiskopf and Jay Morrish designed golf course, the largest stand of Ponderosa Pines in the US, as well as the majestic Mogollon Rim and Stewart Mountains, making this an ideal place to beat the heat of the Valley of the Sun.
Designing a personal dwelling for a builder is always an honor for us. Thanks, Tom, for the opportunity to share your vision.
Project Details | Northern Exposure, The Rim – Payson, AZ
Architect: C.P. Drewett, AIA, NCARB, Drewett Works, Scottsdale, AZ
Builder: Thomas Beck, LTD, Scottsdale, AZ
Photographer: Dino Tonn, Scottsdale, AZ
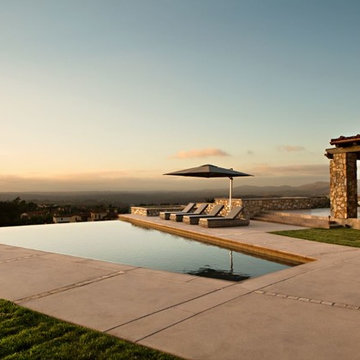
Pool Deck and Patios
サンディエゴにあるラグジュアリーな巨大なコンテンポラリースタイルのおしゃれな家の外観 (石材サイディング) の写真
サンディエゴにあるラグジュアリーな巨大なコンテンポラリースタイルのおしゃれな家の外観 (石材サイディング) の写真
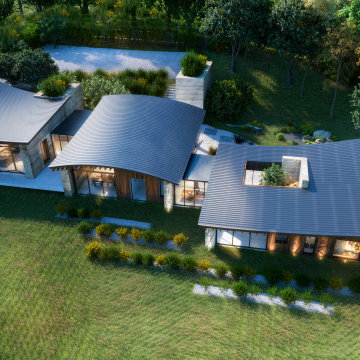
This birds eye view of the house demonstrates the stepped levels and how the design follows the contours of the slope. Each of the three blocks are connected by glazed link spaces. This design has a simple logic to arrange a large house on a sloping site, without the costs of excavating large quantities of material to cut into the slope.
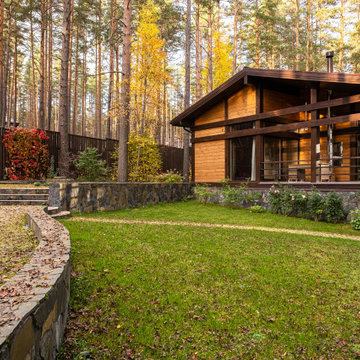
Агентская фотосъемка загородного дома для сдачи в аренду
サンクトペテルブルクにある高級な中くらいなおしゃれな家の外観 (石材サイディング) の写真
サンクトペテルブルクにある高級な中くらいなおしゃれな家の外観 (石材サイディング) の写真
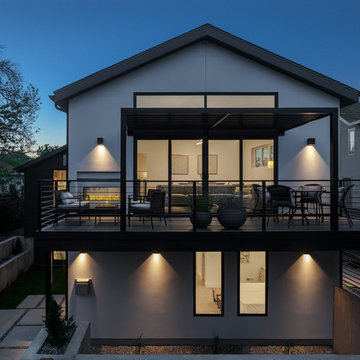
The back of this house opens to a carved out garden space, framed by sleek concrete retaining walls that double as planters and give the backyard space levels of hierarchy. The living room opens to a deck with sprawling views of Boulder's iconic Flatirons. An indoor/outdoor fireplace and custom steel trellis complete the space.
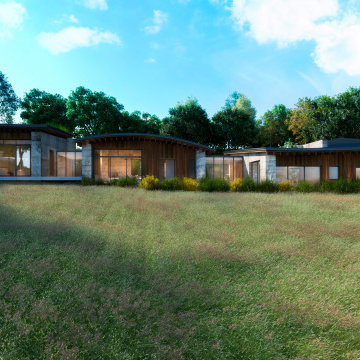
A self build house in open countryside set within the Lugg valley. This house issues stepped levels to extend down a slope to allow garden spaces to be integrated into the design.
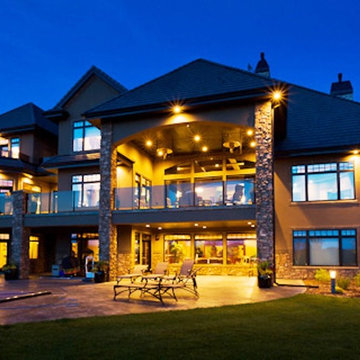
Custom Home in Canmore, Alberta
カルガリーにあるラグジュアリーなコンテンポラリースタイルのおしゃれな家の外観 (石材サイディング) の写真
カルガリーにあるラグジュアリーなコンテンポラリースタイルのおしゃれな家の外観 (石材サイディング) の写真
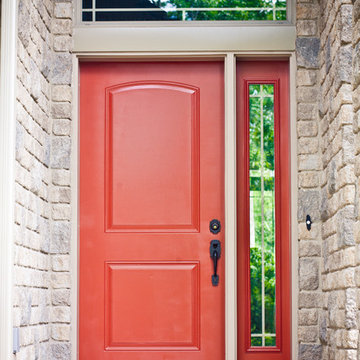
Custom home with great stonework exterior, window details, and vaulted entryway.
トロントにあるトランジショナルスタイルのおしゃれな家の外観 (石材サイディング) の写真
トロントにあるトランジショナルスタイルのおしゃれな家の外観 (石材サイディング) の写真
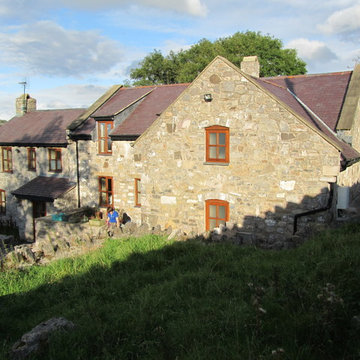
This project started off as a completely derelict 17th Century pair of agricultural workers dwellings, with no electricity, heating, bathrooms or kitchens. Indeed the roof had caved in and trees were growing through the upper cottage, all also covered in ivy. A full restoration and reconstruction was carried out slowly, incorporating all sorts of architectural pieces gathered at sales and auctions that were period pieces, suitable for the restored building. The project developed as it went along, with new pieces to incorporate after each sale attended revealed more architectural elements and it became a major labour of love. Now complete, if offers five bedrooms on three levels, a huge kitchen dayroom and a double height lounge overlooking the rolling North Wales countryside and coast in the distance. Lovely!
Stephen N Samuel RIBA
家の外観 (紫の外壁、石材サイディング) の写真
1

