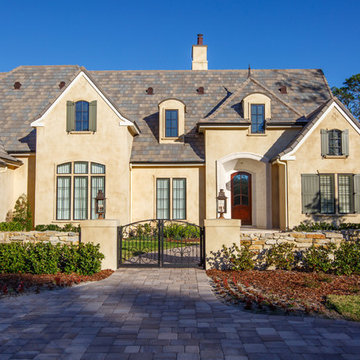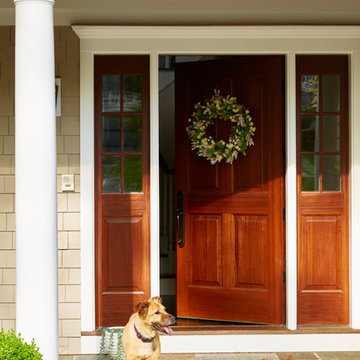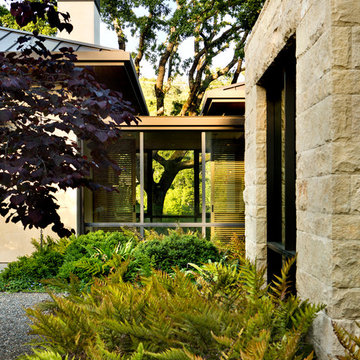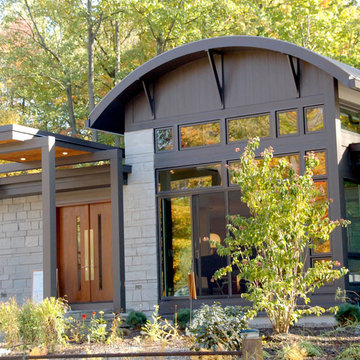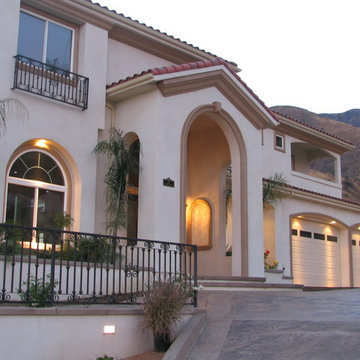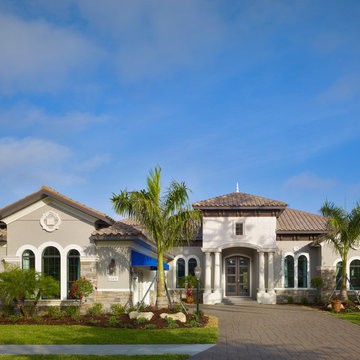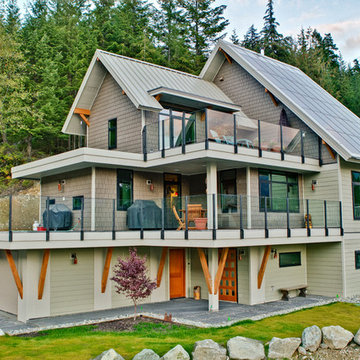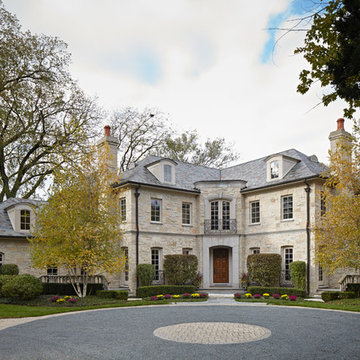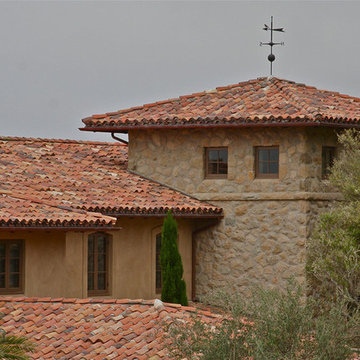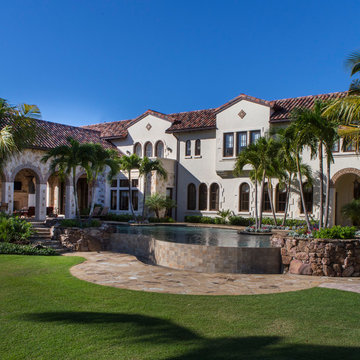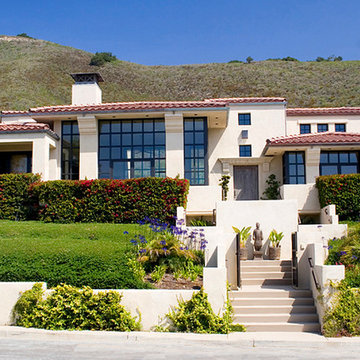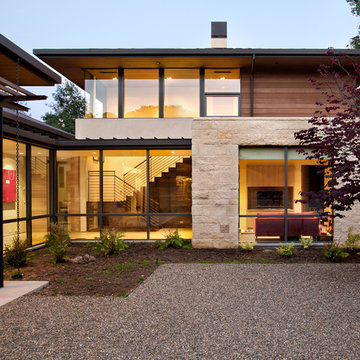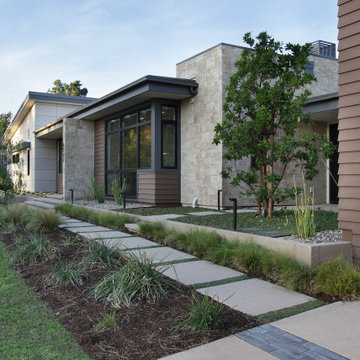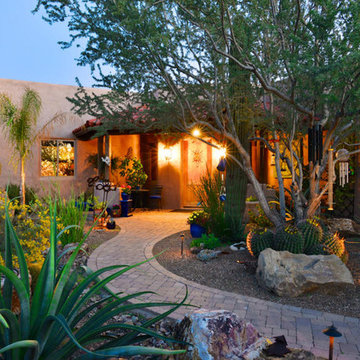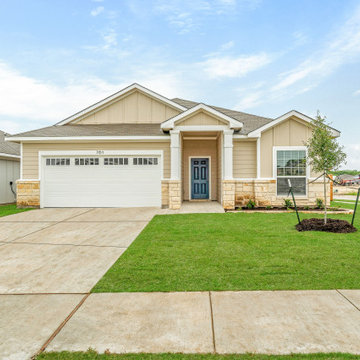家の外観 - 大きな家、ベージュの家の写真
絞り込み:
資材コスト
並び替え:今日の人気順
写真 781〜800 枚目(全 33,832 枚)
1/3
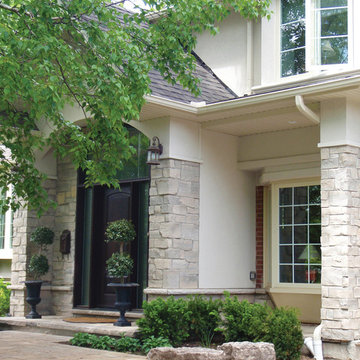
A traditional natural stone veneer has been added to this beautiful home to compliment it's features. Pictured here in the summer months highlighted by green foliage from the trees above and the garden landscaping and topiary pots flanking the front door. The mason has masterfully laid each stone while leaving some of the original red brick to further accent the stone and smooth stucco finish.
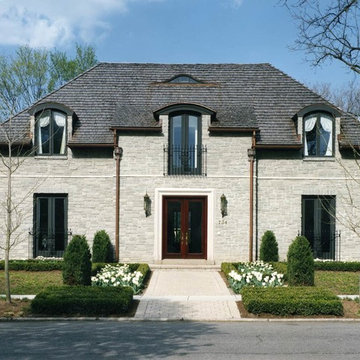
The French Norman architectural style of the exterior establishes a formal symmetry and classic styling reminiscent of homes built centuries ago. Synthetic limestone siding, hand-split cedar shingles, and brass accents, such as the gutters, downspouts, and dormer roofs, all present a formal French setting.
Kevin stopped the masons from laying the exterior brick too orderly. "I wanted it to have a more casual look," he says. "So, I told them to go out and have a beer and then come back and work." Whatever their motivations, they mastered the random look.
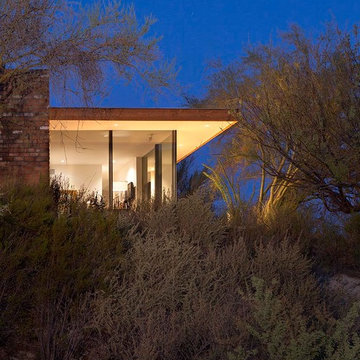
This Contemporary home was Built for Award Winning architect Clint Miller.
フェニックスにあるコンテンポラリースタイルのおしゃれな家の外観 (混合材サイディング) の写真
フェニックスにあるコンテンポラリースタイルのおしゃれな家の外観 (混合材サイディング) の写真
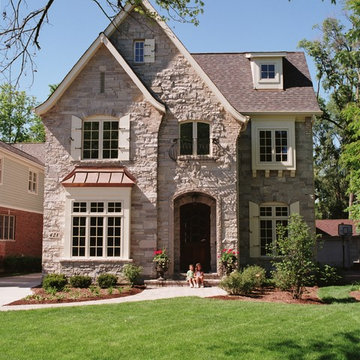
A custom home builder in Chicago's western suburbs, Summit Signature Homes, ushers in a new era of residential construction. With an eye on superb design and value, industry-leading practices and superior customer service, Summit stands alone. Custom-built homes in Clarendon Hills, Hinsdale, Western Springs, and other western suburbs.
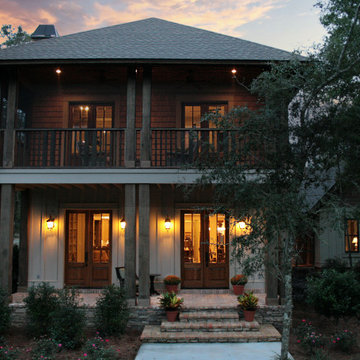
This two story cottage built by Pat Achee of Achee Properties, Inc. is the Baldwin County Home builders Association's Showcase Home for 2009. Designed by Bob Chatham, it is the first BCHA Showcase Home to be built as a National Association Of Home Builders "Green Certified" home. Located in The Waters of Fairhope, Alabama only minutes from downtown Fairhope. The recycled wood, open rafter tails, screened porches and stone skirting make up some of the natural hues that give this house it's casual appeal. The separate guest suite can be a multifunctional area that provides privacy from the main house. The screened side porch with it's stone fireplace and flat screen TV is a great place to hang out and watch the games. Furnishings provided by Malouf Furniture and Design in Foley, AL.
家の外観 - 大きな家、ベージュの家の写真
40
