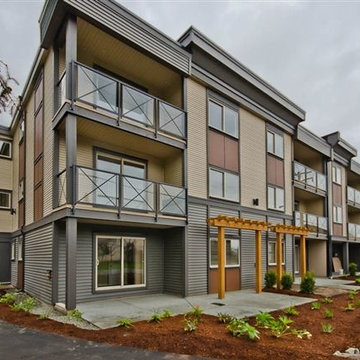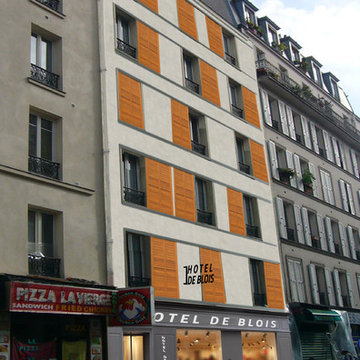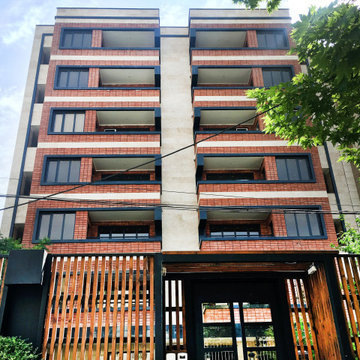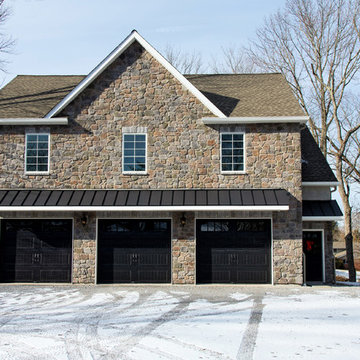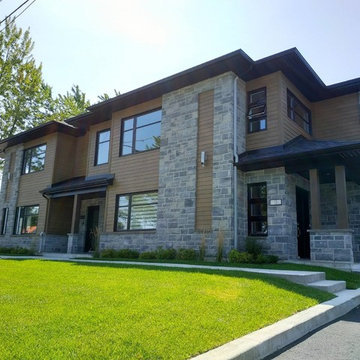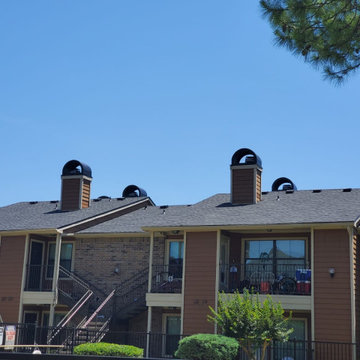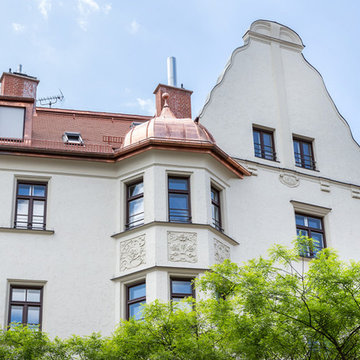家の外観 (アパート・マンション) の写真
絞り込み:
資材コスト
並び替え:今日の人気順
写真 1〜20 枚目(全 161 枚)
1/4
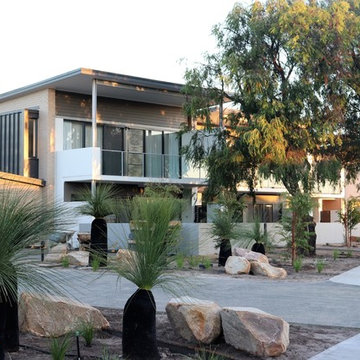
Exterior of our Bell Drive job in Busselton. Featuring facebrick, rendered brick and maxline facades to these spacious 16 units
パースにあるラグジュアリーなコンテンポラリースタイルのおしゃれな家の外観 (レンガサイディング、アパート・マンション) の写真
パースにあるラグジュアリーなコンテンポラリースタイルのおしゃれな家の外観 (レンガサイディング、アパート・マンション) の写真

Cheerful modern-looking planter with a mixed planting - birch tree branches, thick and thin, mixed evergreens, red berries and assorted pine cones. (The snow is real - this is Canada!)
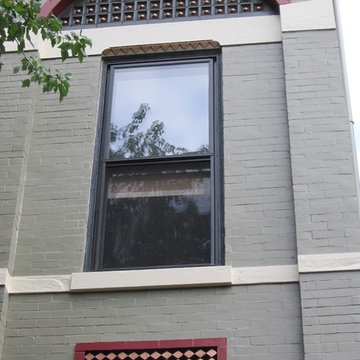
Medium level of detailing on this porch, including metallic copper paint.
シンシナティにある高級なトラディショナルスタイルのおしゃれな家の外観 (レンガサイディング、アパート・マンション) の写真
シンシナティにある高級なトラディショナルスタイルのおしゃれな家の外観 (レンガサイディング、アパート・マンション) の写真
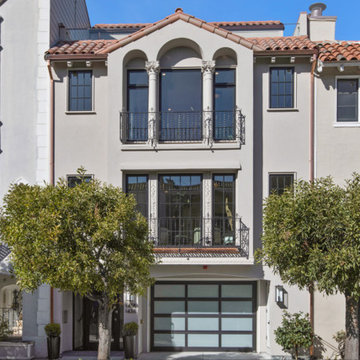
Open Homes Photography, Agins Interiors, Adamas Development
サンフランシスコにある高級な地中海スタイルのおしゃれな家の外観 (漆喰サイディング、アパート・マンション) の写真
サンフランシスコにある高級な地中海スタイルのおしゃれな家の外観 (漆喰サイディング、アパート・マンション) の写真

ハノーファーにある高級なコンテンポラリースタイルのおしゃれな家の外観 (塗装レンガ、緑化屋根、下見板張り、アパート・マンション) の写真
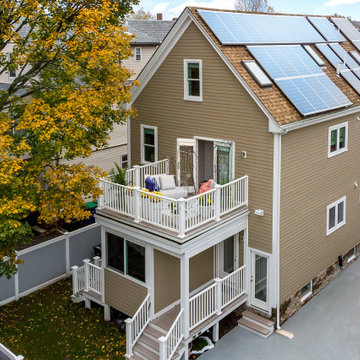
Designed by Beatrice M. Fulford-Jones
Spectacular luxury condominium in Metro Boston.
ボストンにあるラグジュアリーなモダンスタイルのおしゃれな家の外観 (コンクリート繊維板サイディング、アパート・マンション) の写真
ボストンにあるラグジュアリーなモダンスタイルのおしゃれな家の外観 (コンクリート繊維板サイディング、アパート・マンション) の写真
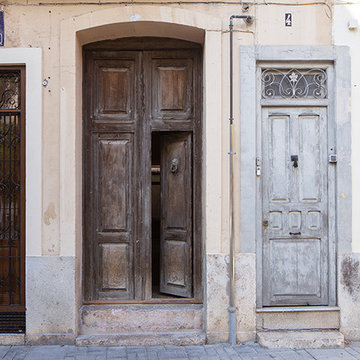
Las puertas antiguas del Cabanyal son una preciosidad. Debajo de la ventana, la rejilla que ventila el forjado sanitario.
バレンシアにあるラスティックスタイルのおしゃれな家の外観 (アパート・マンション) の写真
バレンシアにあるラスティックスタイルのおしゃれな家の外観 (アパート・マンション) の写真
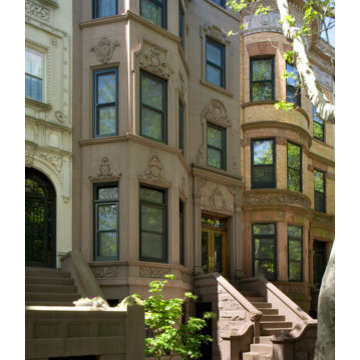
FORBES TOWNHOUSE Park Slope, Brooklyn Abelow Sherman Architects Partner-in-Charge: David Sherman Contractor: Top Drawer Construction Photographer: Mikiko Kikuyama Completed: 2007 Project Team: Rosie Donovan, Mara Ayuso This project upgrades a brownstone in the Park Slope Historic District in a distinctive manner. The clients are both trained in the visual arts, and have well-developed sensibilities about how a house is used as well as how elements from certain eras can interact visually. A lively dialogue has resulted in a design in which the architectural and construction interventions appear as a subtle background to the decorating. The intended effect is that the structure of each room appears to have a “timeless” quality, while the fit-ups, loose furniture, and lighting appear more contemporary. Thus the bathrooms are sheathed in mosaic tile, with a rough texture, and of indeterminate origin. The color palette is generally muted. The fixtures however are modern Italian. A kitchen features rough brick walls and exposed wood beams, as crooked as can be, while the cabinets within are modernist overlay slabs of walnut veneer. Throughout the house, the visible components include thick Cararra marble, new mahogany windows with weights-and-pulleys, new steel sash windows and doors, and period light fixtures. What is not seen is a state-of-the-art infrastructure consisting of a new hot water plant, structured cabling, new electrical service and plumbing piping. Because of an unusual relationship with its site, there is no backyard to speak of, only an eight foot deep space between the building’s first floor extension and the property line. In order to offset this problem, a series of Ipe wood decks were designed, and very precisely built to less than 1/8 inch tolerance. There is a deck of some kind on each floor from the basement to the third floor. On the exterior, the brownstone facade was completely restored. All of this was achieve
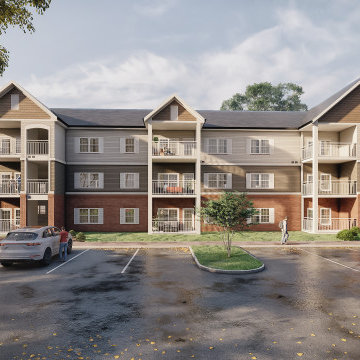
With the help of 3D Exterior Architectural Visualization, You can provide clients with clear and concise images that depict their ideas for the design of a space. This assists clients in decision-making and helps to avoid costly errors.
In this blog post, we will be discussing the 3D Exterior Visualization of Apartments in Orlando, Florida by an architectural design studio. We will be looking at the different images created by the studio and how they helped the client in making decisions about the design of their apartment.
3D Architectural Visualization is a powerful tool that can help you turn your ideas into reality. It allows you to see your project from every angle and make changes before construction even begins.
If you are looking for a 3D architectural design studio that can help you create 3D Visualizations of your project, then look no further than Yantram. We are a leading architectural rendering company that has completed projects all over the world, including in Orlando, Florida.
We would be happy to help you create a 3D Exterior Architectural Visualization of your project. Contact us today to learn more!
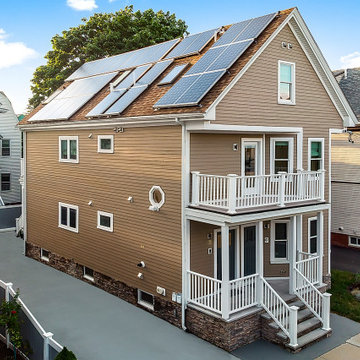
Designed by Beatrice M. Fulford-Jones
Spectacular luxury condominium in Metro Boston.
ボストンにあるラグジュアリーなモダンスタイルのおしゃれな家の外観 (コンクリート繊維板サイディング、アパート・マンション) の写真
ボストンにあるラグジュアリーなモダンスタイルのおしゃれな家の外観 (コンクリート繊維板サイディング、アパート・マンション) の写真
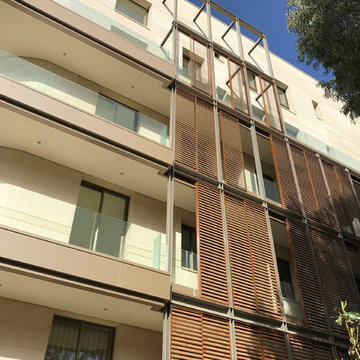
ATEF TABET & Associates International 2018 ©
他の地域にあるラグジュアリーなモダンスタイルのおしゃれな家の外観 (石材サイディング、アパート・マンション) の写真
他の地域にあるラグジュアリーなモダンスタイルのおしゃれな家の外観 (石材サイディング、アパート・マンション) の写真
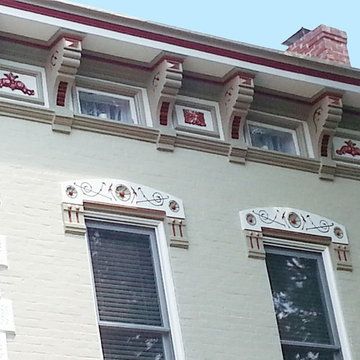
Medium level of detailing on this porch, including metallic copper paint.
シンシナティにある高級なトラディショナルスタイルのおしゃれな家の外観 (レンガサイディング、アパート・マンション) の写真
シンシナティにある高級なトラディショナルスタイルのおしゃれな家の外観 (レンガサイディング、アパート・マンション) の写真
家の外観 (アパート・マンション) の写真
1

