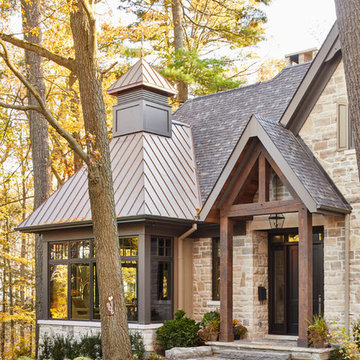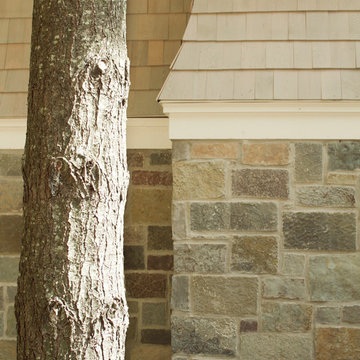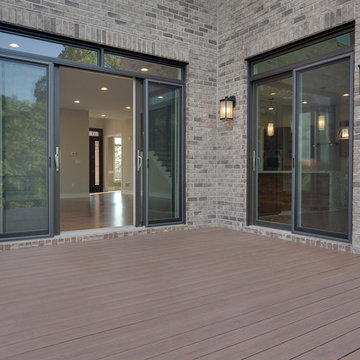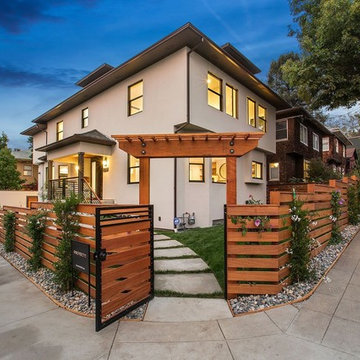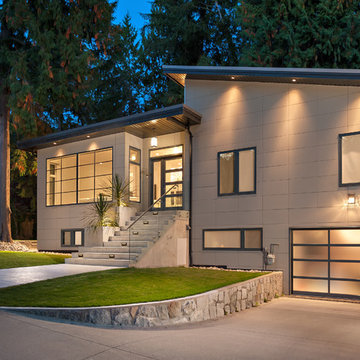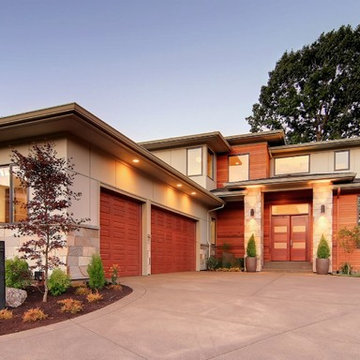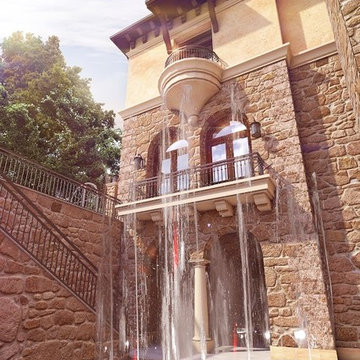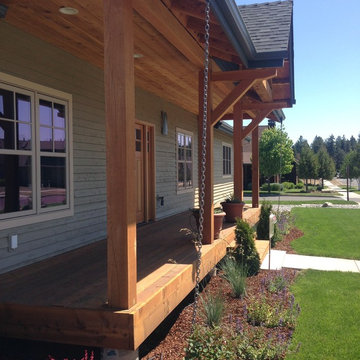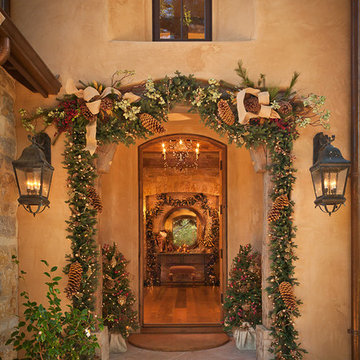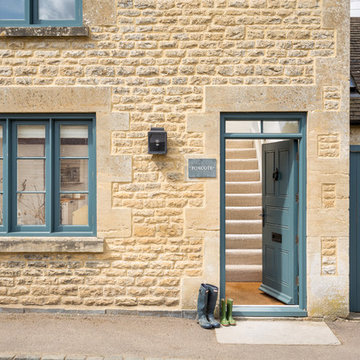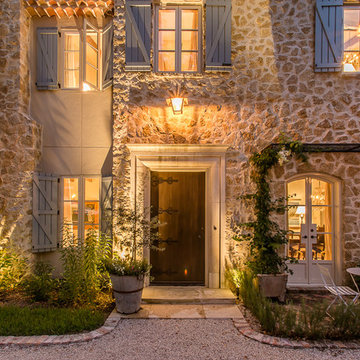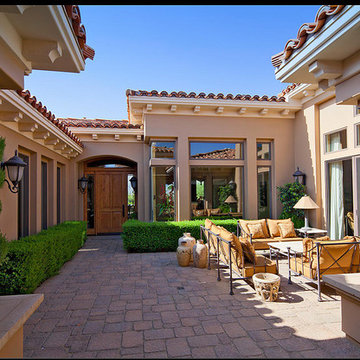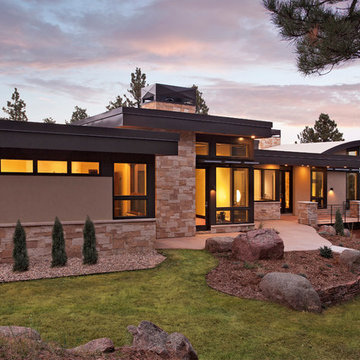ブラウンの家の外観の写真

The inviting new porch addition features a stunning angled vault ceiling and walls of oversize windows that frame the picture-perfect backyard views. The porch is infused with light thanks to the statement light fixture and bright-white wooden beams that reflect the natural light.
Photos by Spacecrafting Photography

Surrounded by permanently protected open space in the historic winemaking area of the South Livermore Valley, this house presents a weathered wood barn to the road, and has metal-clad sheds behind. The design process was driven by the metaphor of an old farmhouse that had been incrementally added to over the years. The spaces open to expansive views of vineyards and unspoiled hills.
Erick Mikiten, AIA
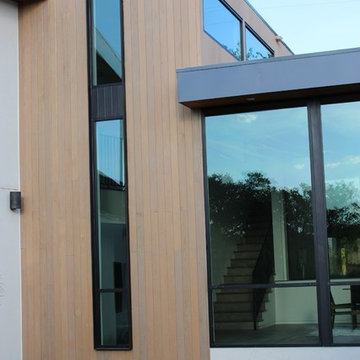
Steel frame made by Antara Iron Works.
Brodie Builders project
Made and installed by Antara Iron Works.
オースティンにあるラグジュアリーなモダンスタイルのおしゃれな家の外観の写真
オースティンにあるラグジュアリーなモダンスタイルのおしゃれな家の外観の写真
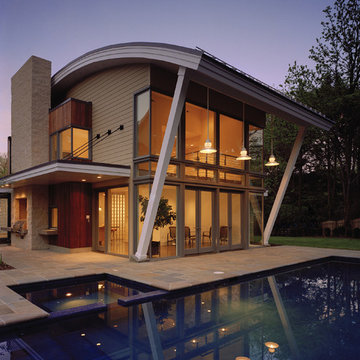
The pool house introduced a vaulted metal roof, which was repeated in the stone wall capturing the pool and the roof of the dining pavilion. The curves tied the new elements of the landscape together as well as softened the lines of the structure.
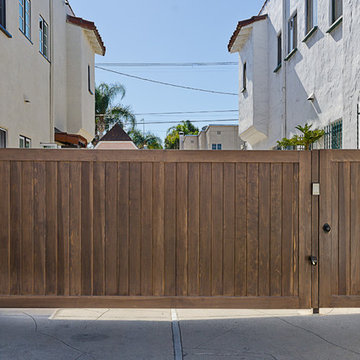
Pacific Garage Doors & Gates
Burbank & Glendale's Highly Preferred Garage Door & Gate Services
Location: North Hollywood, CA 91606
ロサンゼルスにあるお手頃価格のトラディショナルスタイルのおしゃれな家の外観 (漆喰サイディング) の写真
ロサンゼルスにあるお手頃価格のトラディショナルスタイルのおしゃれな家の外観 (漆喰サイディング) の写真
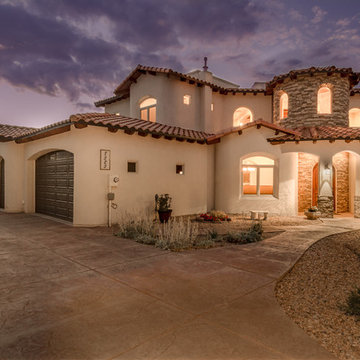
Tye Hardison
tye's photography
(505) 681-6245
www.tyesphotography.com
アルバカーキにあるお手頃価格の地中海スタイルのおしゃれな家の外観 (アドベサイディング) の写真
アルバカーキにあるお手頃価格の地中海スタイルのおしゃれな家の外観 (アドベサイディング) の写真
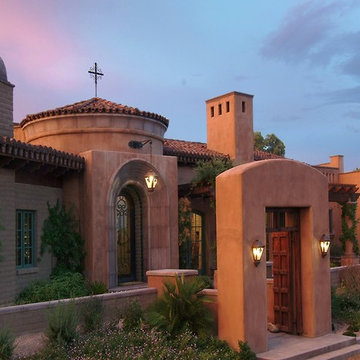
A Michael Gomez w/ 'Weststarr Custom Homes' design/build project located in the Catalina Foothills above Tucson, Arizona. Spanish Colonial style. Exterior construction of masonry, adobe, wood frame w/adobe stucco and cinched clay tile roofing. Precast tuscan columns, entry door surround, and rotunda cap. A 'TEP Energy Efficient Guarantee' Home. Tim Fuller Photography.
ブラウンの家の外観の写真
1
