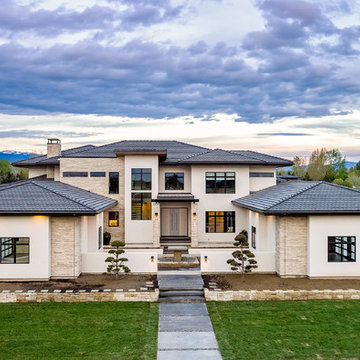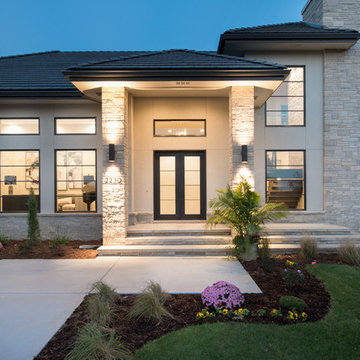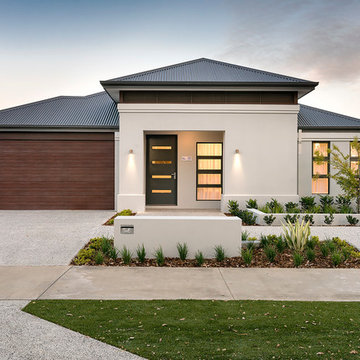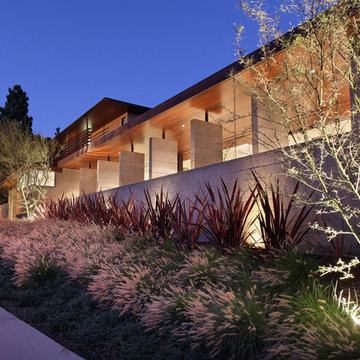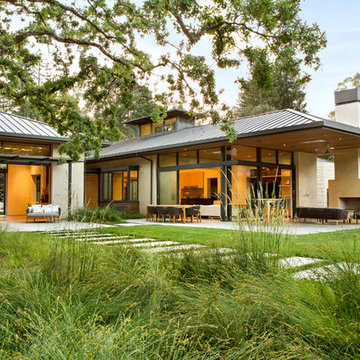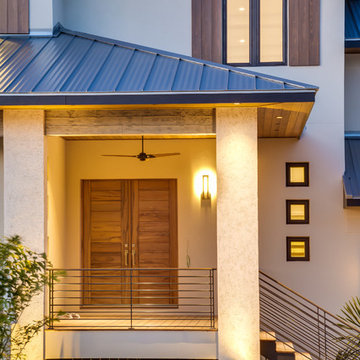コンテンポラリースタイルの家の外観の写真
絞り込み:
資材コスト
並び替え:今日の人気順
写真 1〜20 枚目(全 4,672 枚)
1/4
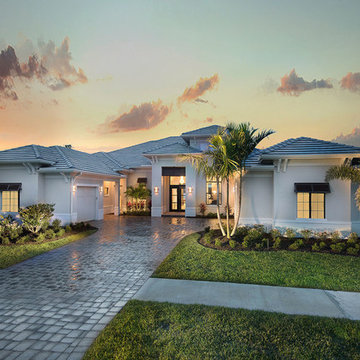
Photo by Diana Todorova Photography
他の地域にある高級なコンテンポラリースタイルのおしゃれな家の外観 (漆喰サイディング) の写真
他の地域にある高級なコンテンポラリースタイルのおしゃれな家の外観 (漆喰サイディング) の写真
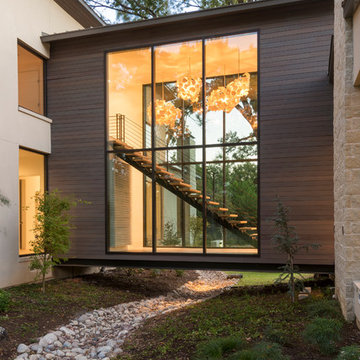
This large sprawling yard is highlighted by the house with a dry creek bed flowing under a see through corridor in the house.
ダラスにあるお手頃価格のコンテンポラリースタイルのおしゃれな家の外観 (混合材サイディング) の写真
ダラスにあるお手頃価格のコンテンポラリースタイルのおしゃれな家の外観 (混合材サイディング) の写真

Exterior of this Meadowlark-designed and built contemporary custom home in Ann Arbor.
デトロイトにある高級なコンテンポラリースタイルのおしゃれな家の外観 (混合材サイディング) の写真
デトロイトにある高級なコンテンポラリースタイルのおしゃれな家の外観 (混合材サイディング) の写真
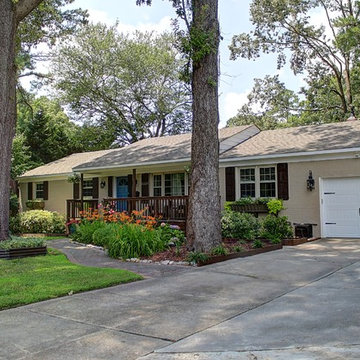
The homes exterior brick was changed from it's original red/yellow brick and painted it a light beige grey color. I added board and batten shutters and new exterior lighting. I extended the front porch out by an additional 4 feet making it a true sitting porch. A new rock border along the pathway leads you to the front door. and new planter boxes were added underneath the windows.
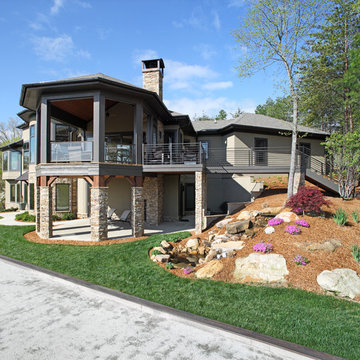
The octagonal rear porch, with power screens, is a perfect aerie for taking in the view.
他の地域にあるラグジュアリーなコンテンポラリースタイルのおしゃれな家の外観 (漆喰サイディング) の写真
他の地域にあるラグジュアリーなコンテンポラリースタイルのおしゃれな家の外観 (漆喰サイディング) の写真

Outdoor kitchen with covered area.
Design by: H2D Architecture + Design
www.h2darchitects.com
Built by: Crescent Builds
Photos by: Julie Mannell Photography
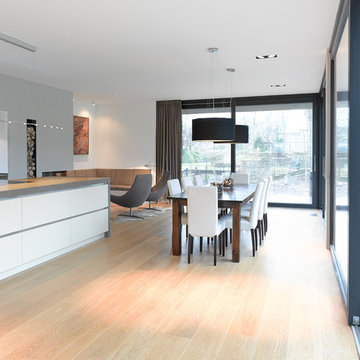
Architektonisches Highlight aus triftigen Unter-Gründen
Die eindrucksvolle Architektur dieses schlicht, aber kunstvoll terrassierten Bauhaus-Bungalows sticht sofort ins Auge. Mindestens ebenso interessant ist das, was man nicht sieht. Jedenfalls für Bauherren und jene, die es noch werden wollen – und an einer wirtschaftlich sowie technisch einwandfreien Umsetzung ihres Projekts interessiert sind.
Kurzer Blick zurück: Bevor der Bauherr HGK beauftragte, war die individuelle Planung durch den Architekten Matthias Mecklenburg bereits in trockenen Tüchern. Uns kam die Aufgabe zu, schnell und zuverlässig den Hausbau umzusetzen – in wirtschaftlicher wie technischer Hinsicht. Das erwies sich als höchst anspruchsvoll, da die Bodenverhältnisse am Kanal überaus schwierig waren. Eine Pfahlgründung war ebenso notwendig wie eine sogenannte „Weiße Wanne“,eine wasserundurchlässige Stahlbetonkonstruktion im Untergrund.
HGK koordinierte die nötigen Arbeiten kostensicher und einwandfrei. Mehr noch: Dank sorgfältiger Planung gelang es uns auch, trotz schwierigen Untergrunds einen ganzen Wellnessbereich im Souterrain mit eigenem Ausgang zum Garten zu realisieren.
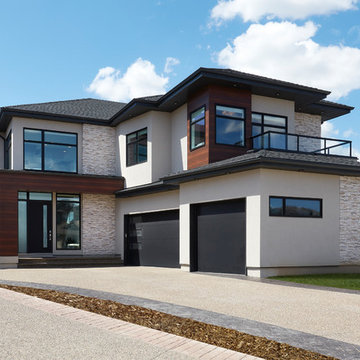
This black details on this house really pop against the cream stucco. Great curb appeal
エドモントンにある高級なコンテンポラリースタイルのおしゃれな家の外観 (漆喰サイディング) の写真
エドモントンにある高級なコンテンポラリースタイルのおしゃれな家の外観 (漆喰サイディング) の写真
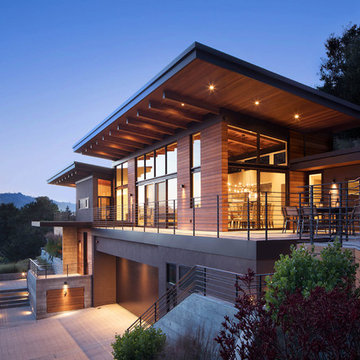
The house at night is welcoming and well-lit. Beautiful early evening views of the countryside beyond.
Paul Dyer Photography
サンフランシスコにあるラグジュアリーなコンテンポラリースタイルのおしゃれな家の外観 (漆喰サイディング) の写真
サンフランシスコにあるラグジュアリーなコンテンポラリースタイルのおしゃれな家の外観 (漆喰サイディング) の写真
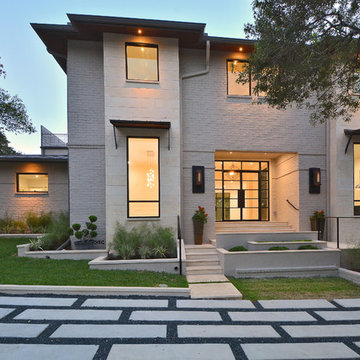
Walk on sunshine with Skyline Floorscapes' Ivory White Oak. This smooth operator of floors adds charm to any room. Its delightfully light tones will have you whistling while you work, play, or relax at home.
This amazing reclaimed wood style is a perfect environmentally-friendly statement for a modern space, or it will match the design of an older house with its vintage style. The ivory color will brighten up any room.
This engineered wood is extremely strong with nine layers and a 3mm wear layer of White Oak on top. The wood is handscraped, adding to the lived-in quality of the wood. This will make it look like it has been in your home all along.
Each piece is 7.5-in. wide by 71-in. long by 5/8-in. thick in size. It comes with a 35-year finish warranty and a lifetime structural warranty.
This is a real wood engineered flooring product made from white oak. It has a beautiful ivory color with hand scraped, reclaimed planks that are finished in oil. The planks have a tongue & groove construction that can be floated, glued or nailed down.
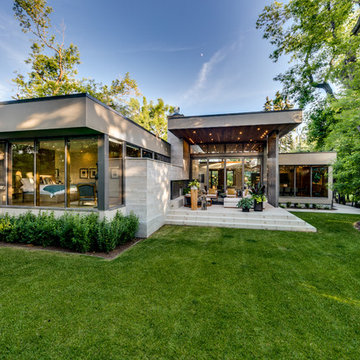
photographer DSTroyer
modern home inner city by luxury home builder Rusch Projects. flat roof, smooth exterior.
カルガリーにあるラグジュアリーなコンテンポラリースタイルのおしゃれな家の外観 (漆喰サイディング) の写真
カルガリーにあるラグジュアリーなコンテンポラリースタイルのおしゃれな家の外観 (漆喰サイディング) の写真
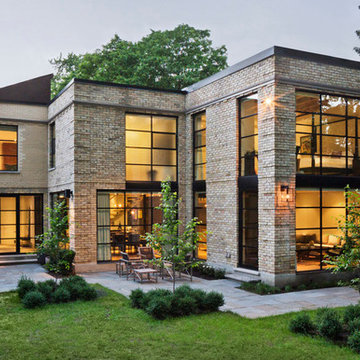
Sited in a well-treed urban neighbourhood, the early 20th century yellow-brick structure was completely stripped down and refitted with steel sash windows, bleached oak floors and cabinetry, and elements in steel, oak and glass. The front facade was completely restored but untouched in its original design because of the houses designation as an Ontario Heritage Property
Credit: Philip Castleton
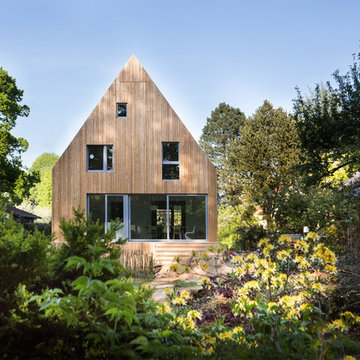
Entwurf und Bau: Christian Stolz /
Foto: Frank Jasper
ハンブルクにある高級なコンテンポラリースタイルのおしゃれな家の外観の写真
ハンブルクにある高級なコンテンポラリースタイルのおしゃれな家の外観の写真
コンテンポラリースタイルの家の外観の写真
1

