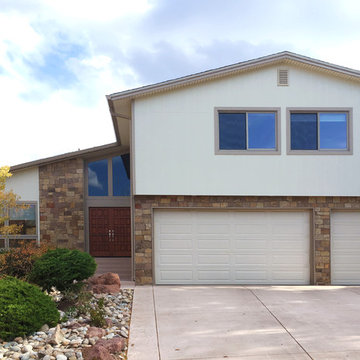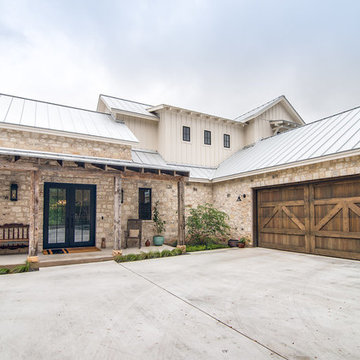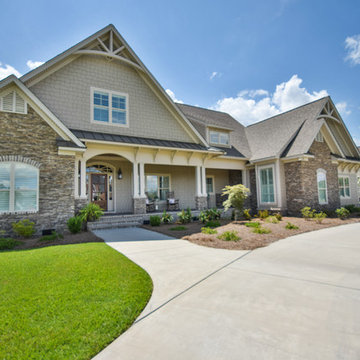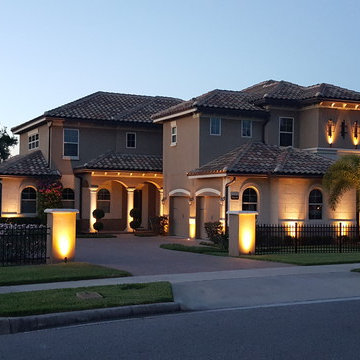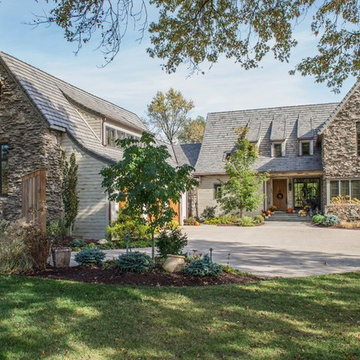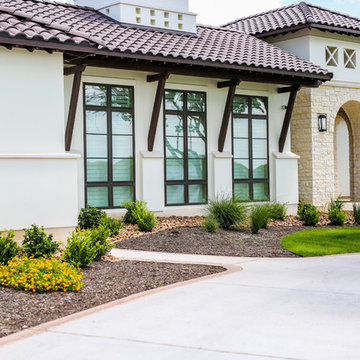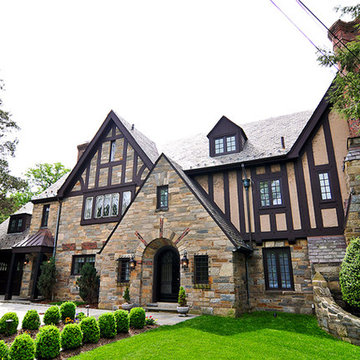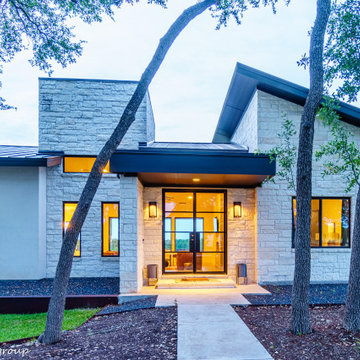家の外観 (混合材サイディング) の写真
絞り込み:
資材コスト
並び替え:今日の人気順
写真 1〜20 枚目(全 7,078 枚)
1/4

Inspired by wide, flat landscapes and stunning views, Prairie style exteriors embrace horizontal lines, low-pitched roofs, and natural materials. This stunning two-story Modern Prairie home is no exception. With a pleasing symmetrical shape and modern materials, this home is clean and contemporary yet inviting at the same time. A wide, welcoming covered front entry is located front and center, flanked by dual garages and a symmetrical roofline with two chimneys. Wide windows emphasize the flow between exterior and interior and offer a beautiful view of the surrounding landscape.

This exterior has a combination of siding materials: stucco, cement board and a type of Japanese wood siding called Shou Sugi Ban (yakisugi) with a Penofin stain.
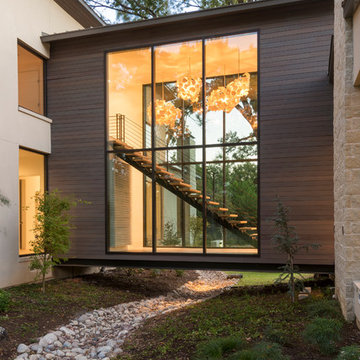
This large sprawling yard is highlighted by the house with a dry creek bed flowing under a see through corridor in the house.
ダラスにあるお手頃価格のコンテンポラリースタイルのおしゃれな家の外観 (混合材サイディング) の写真
ダラスにあるお手頃価格のコンテンポラリースタイルのおしゃれな家の外観 (混合材サイディング) の写真
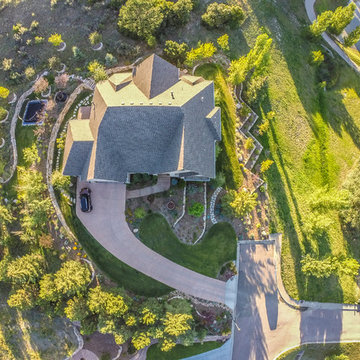
The aerial view of this project shows how retaining walls were used to create a number of landscape areas on a very sloped lot.
デンバーにあるトランジショナルスタイルのおしゃれな家の外観 (混合材サイディング) の写真
デンバーにあるトランジショナルスタイルのおしゃれな家の外観 (混合材サイディング) の写真
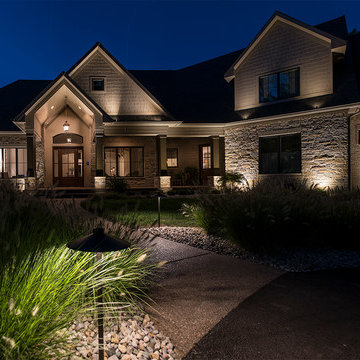
This project included the lighting of a wide rambling, single story ranch home on some acreage. The primary focus of the projects was the illumination of the homes architecture and some key illumination on the large trees around the home. Ground based up lighting was used to light the columns of the home, while small accent lights we added to the second floor gutter line to add a kiss of light to the gables and dormers.
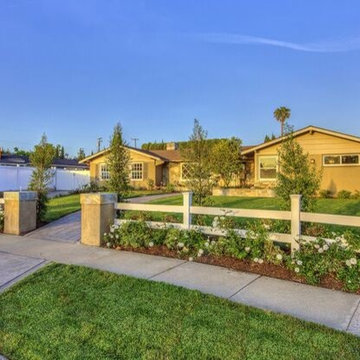
When purchased, the home was in severe disrepair. The yard was dirt and most of the trees were near dead. The exterior was completely repainted, with new windows, shutters, siding, landscaping and hardscaping. The horserail fence defines the space with out blocking the home. Tall side yard fences create total privacy in the back yard. The garage was built in the back corner of the home.
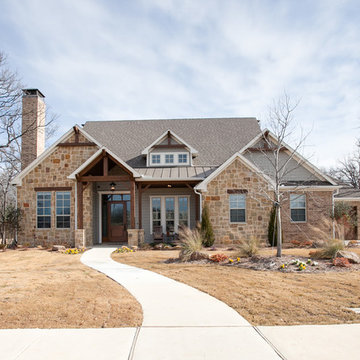
Ariana Miller with ANM Photography. www.anmphoto.com
ダラスにあるカントリー風のおしゃれな家の外観 (混合材サイディング) の写真
ダラスにあるカントリー風のおしゃれな家の外観 (混合材サイディング) の写真
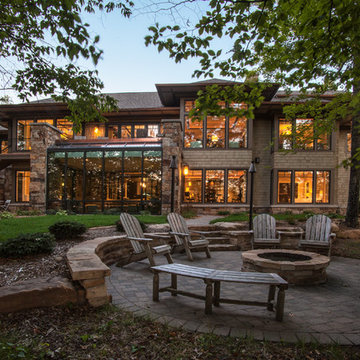
Saari & Forrai Photography
Briarwood II Construction
ミネアポリスにあるコンテンポラリースタイルのおしゃれな家の外観 (混合材サイディング) の写真
ミネアポリスにあるコンテンポラリースタイルのおしゃれな家の外観 (混合材サイディング) の写真
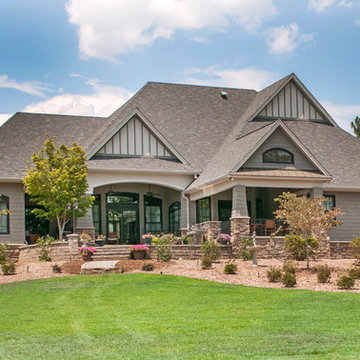
This Arts and Crafts styled sprawling ranch has much to offer the modern homeowner.
Inside, decorative ceilings top nearly every room, starting with the 12’ ceiling in the foyer. The dining room has a large, front facing window and a buffet nook for furniture. The gourmet kitchen includes a walk-in pantry, island, and a pass-through to the great room. A casual breakfast room leads to the screened porch, offering year- round outdoor living with a fireplace.
Each bedroom features elegant ceiling treatments, a walk-in closet, and full bathroom. A large utility room with a sink is conveniently placed down the hall from the secondary bedrooms.
The well-appointed master suite includes porch access, two walk-in closets, and a secluded sitting room surrounded by rear views. The master bathroom is a spa-like retreat with dual vanities, a walk-in shower, built-ins and a vaulted ceiling.
A three car garage with extra storage adds space for a golf cart or third automobile, with a bonus room above providing nearly 800 square feet of space for future expansion.
G. Frank Hart Photography: http://www.gfrankhartphoto.com
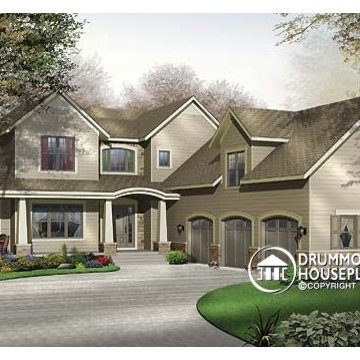
FRONT VIEW-
Inspired by the west coast home style, this Traditional (inspired Craftsman) style model reflects a timeless home with a look that is always in demand. From its striking “L” shape, with a triple garage that boasts a 668 sq.ft. of bonus space on its second level, and covered porches in both front and back, this beautiful home has something for everyone!
Upon entering high ceilings, reaching almost 18’ in the foyer and the family room, add to the appeal of the main level's well thought out floor plan. A remarkable master suite has its own fireplace and well appointed bathroom that is accessible through a his and hers style walk-in closet. The abundantly fenestrated living/dining area has a second fireplace that can be enjoyed from both sides and the kitchen has a large central island, walk-in pantry and a delightful breakfast nook that overlooks the view from the back terrace. The separate laundry/mud room off of the garage entrance to the house adds to the livability of this home with features made to measure for today’s larger, blended families.
Upstairs there is a second master suite and the two other bedrooms share a bathroom with its own shower. The reading/computer corner on the mezzanine overlooks the family room below and the 14’ x 41’8” bonus space above the garage, accessible from this level, provides room to grow!
Blueprints and PDF/CAD files available for sale starting at: $1315
Drummond House Plans - 2014 Copyrights
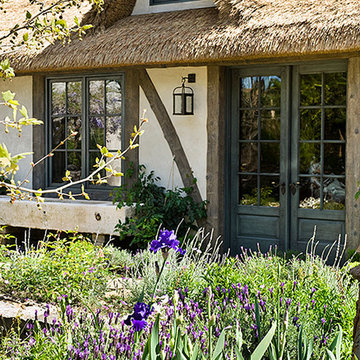
Thatched Roof Garage and garden area
サンフランシスコにあるトラディショナルスタイルのおしゃれな家の外観 (混合材サイディング) の写真
サンフランシスコにあるトラディショナルスタイルのおしゃれな家の外観 (混合材サイディング) の写真

Who says green and sustainable design has to look like it? Designed to emulate the owner’s favorite country club, this fine estate home blends in with the natural surroundings of it’s hillside perch, and is so intoxicatingly beautiful, one hardly notices its numerous energy saving and green features.
Durable, natural and handsome materials such as stained cedar trim, natural stone veneer, and integral color plaster are combined with strong horizontal roof lines that emphasize the expansive nature of the site and capture the “bigness” of the view. Large expanses of glass punctuated with a natural rhythm of exposed beams and stone columns that frame the spectacular views of the Santa Clara Valley and the Los Gatos Hills.
A shady outdoor loggia and cozy outdoor fire pit create the perfect environment for relaxed Saturday afternoon barbecues and glitzy evening dinner parties alike. A glass “wall of wine” creates an elegant backdrop for the dining room table, the warm stained wood interior details make the home both comfortable and dramatic.
The project’s energy saving features include:
- a 5 kW roof mounted grid-tied PV solar array pays for most of the electrical needs, and sends power to the grid in summer 6 year payback!
- all native and drought-tolerant landscaping reduce irrigation needs
- passive solar design that reduces heat gain in summer and allows for passive heating in winter
- passive flow through ventilation provides natural night cooling, taking advantage of cooling summer breezes
- natural day-lighting decreases need for interior lighting
- fly ash concrete for all foundations
- dual glazed low e high performance windows and doors
Design Team:
Noel Cross+Architects - Architect
Christopher Yates Landscape Architecture
Joanie Wick – Interior Design
Vita Pehar - Lighting Design
Conrado Co. – General Contractor
Marion Brenner – Photography
家の外観 (混合材サイディング) の写真
1
