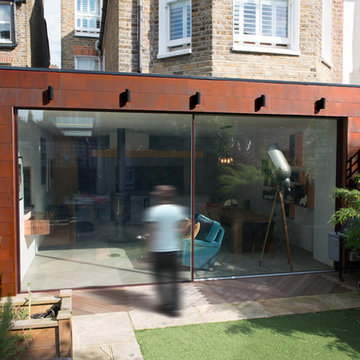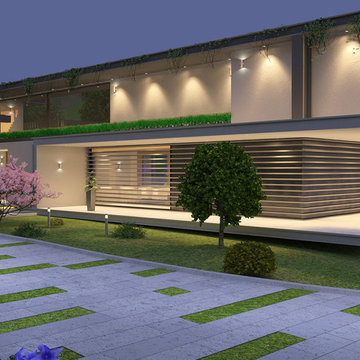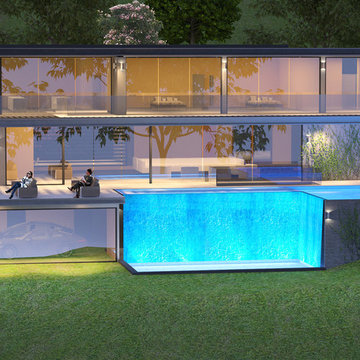家の外観 (緑化屋根、混合材サイディング) の写真
絞り込み:
資材コスト
並び替え:今日の人気順
写真 1〜13 枚目(全 13 枚)
1/5
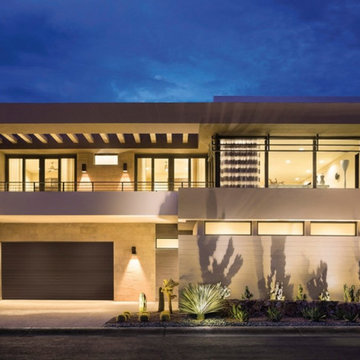
Clopay Gallery
オレンジカウンティにあるラグジュアリーなコンテンポラリースタイルのおしゃれな家の外観 (混合材サイディング、緑化屋根) の写真
オレンジカウンティにあるラグジュアリーなコンテンポラリースタイルのおしゃれな家の外観 (混合材サイディング、緑化屋根) の写真
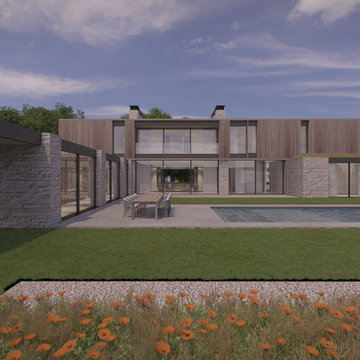
Evening view of rear courtyard. Master suite with green roof to the right across pool, breezeway connecting the garage to the main house to the left, and living room beyond the pool. Wood rain screen siding on second floor over Indiana limestone masonry on first floor. Floor-to-ceiling glass for all spaces.
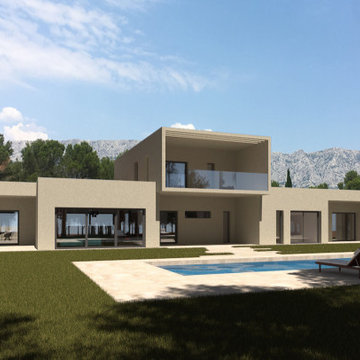
Vue extérieur de la villa à partir des plans d'architecte
他の地域にあるコンテンポラリースタイルのおしゃれな家の外観 (混合材サイディング、緑化屋根) の写真
他の地域にあるコンテンポラリースタイルのおしゃれな家の外観 (混合材サイディング、緑化屋根) の写真
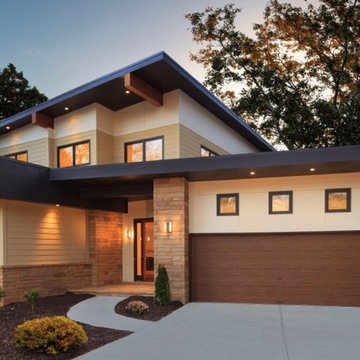
Clopay Gallery
オレンジカウンティにあるラグジュアリーなコンテンポラリースタイルのおしゃれな家の外観 (混合材サイディング、緑化屋根) の写真
オレンジカウンティにあるラグジュアリーなコンテンポラリースタイルのおしゃれな家の外観 (混合材サイディング、緑化屋根) の写真
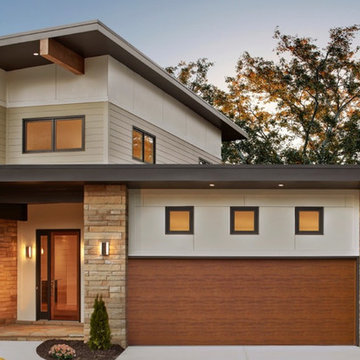
Clopay Gallery
オレンジカウンティにあるラグジュアリーなコンテンポラリースタイルのおしゃれな家の外観 (混合材サイディング、緑化屋根) の写真
オレンジカウンティにあるラグジュアリーなコンテンポラリースタイルのおしゃれな家の外観 (混合材サイディング、緑化屋根) の写真
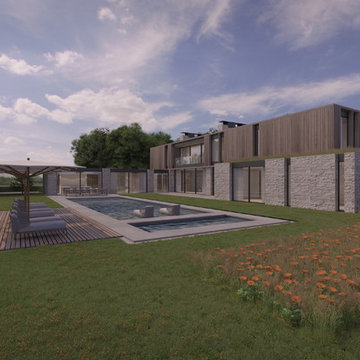
Daytime view of the rear yard and swimming pool. Master suite with green roof to the right across pool. Kitchen and dining room far across the pool. Wood rain screen siding on second floor over Indiana limestone masonry on first floor. Floor-to-ceiling glass for all spaces.
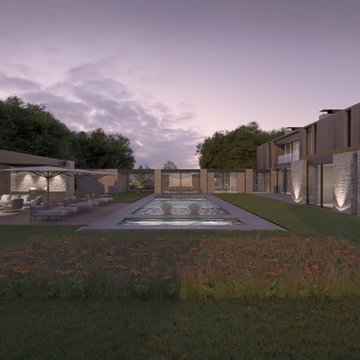
Evening view of rear courtyard. Master suite with green roof to the right, pool cabana to the left, and kitchen beyond the pool. Wood rain screen siding on second floor over Indiana limestone masonry on first floor. Floor-to-ceiling glass for all spaces.
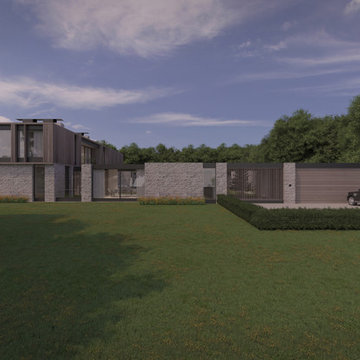
Side yard with two car garage to the right, breezeway connection, then kitchen and dining room to the left. Wood rain screen siding on second floor over Indiana limestone masonry on first floor. Floor-to-ceiling glass for all spaces.
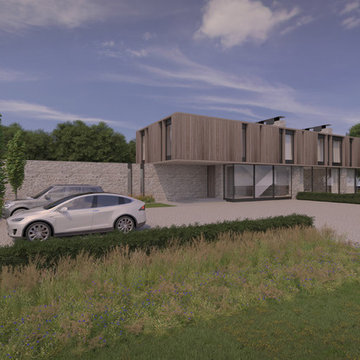
Exterior front arrival and parking courtyard. Wood rain screen siding on second floor over Indiana limestone masonry on first floor. Floor-to-ceiling glass for all spaces.

Clopay Gallery
オレンジカウンティにあるラグジュアリーなコンテンポラリースタイルのおしゃれな家の外観 (混合材サイディング、緑化屋根) の写真
オレンジカウンティにあるラグジュアリーなコンテンポラリースタイルのおしゃれな家の外観 (混合材サイディング、緑化屋根) の写真
家の外観 (緑化屋根、混合材サイディング) の写真
1
