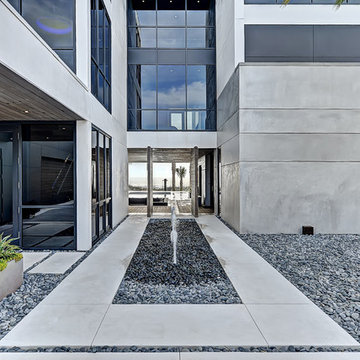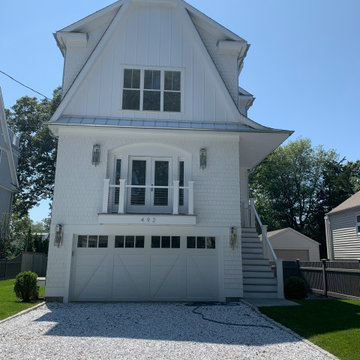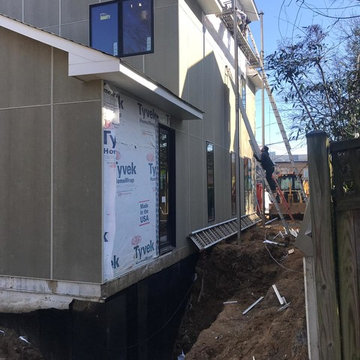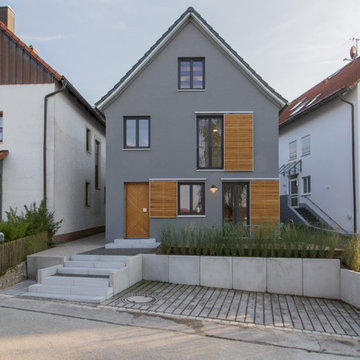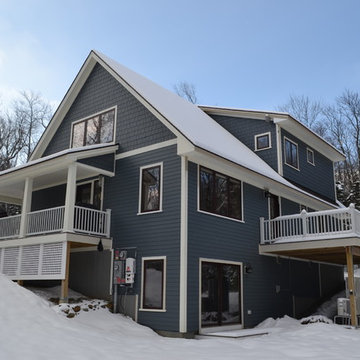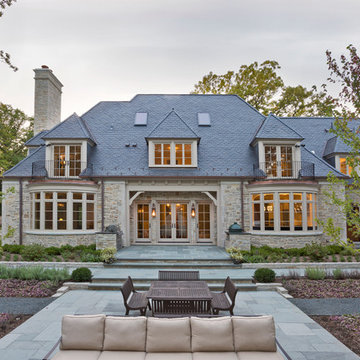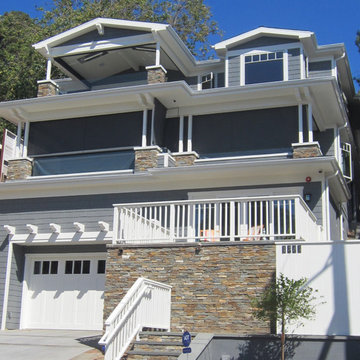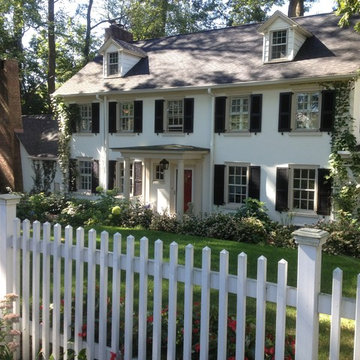グレーの三階建ての家の写真
絞り込み:
資材コスト
並び替え:今日の人気順
写真 101〜120 枚目(全 2,866 枚)
1/3

ペンシルビルが立ち並ぶ環境です。上3層の少し青みがかったガラスの奥が住居階です。その下は住居とテナントとなります。
東京23区にあるお手頃価格の中くらいなモダンスタイルのおしゃれな家の外観 (ガラスサイディング、アパート・マンション) の写真
東京23区にあるお手頃価格の中くらいなモダンスタイルのおしゃれな家の外観 (ガラスサイディング、アパート・マンション) の写真
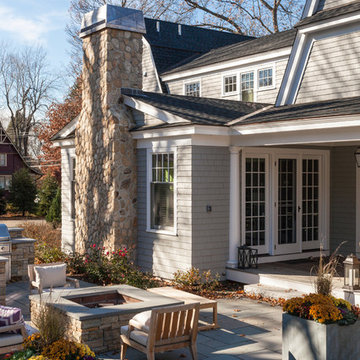
Architect - Kent Duckham / Photographer - Dan Cutrona
ボストンにあるヴィクトリアン調のおしゃれな家の外観の写真
ボストンにあるヴィクトリアン調のおしゃれな家の外観の写真
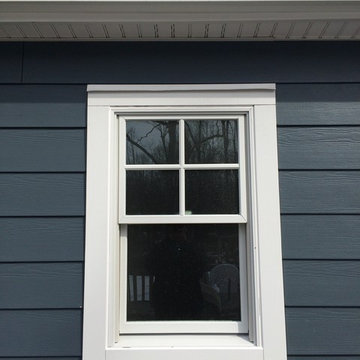
GAF Timberline HD (Charcoal)
James HardiePlank 7" Exp Cedarmill (Evening Blue)
James HardieShingle 5" StraightEdge (Evening Blue)
James HardieShingle 5" StraightEdge (Evening Blue)
James HardieTrim NT3 3.5" (Arctic White)
AZEK Full Cellular PVC Crown Moulding Profiles
Pella Windows
6" Gutters & Downspouts (White)
Installed by American Home Contractors, Florham Park, NJ
Property located in Millington, NJ
www.njahc.com

Crystal Imaging Photography
トロントにある高級な小さなコンテンポラリースタイルのおしゃれな家の外観 (コンクリートサイディング、アパート・マンション) の写真
トロントにある高級な小さなコンテンポラリースタイルのおしゃれな家の外観 (コンクリートサイディング、アパート・マンション) の写真

Are you thinking of buying, building or updating a second home? We have worked with clients in Florida, Arizona, Wisconsin, Texas and Colorado, and we would love to collaborate with you on your home-away-from-home. Contact Kelly Guinaugh at 847-705-9569.
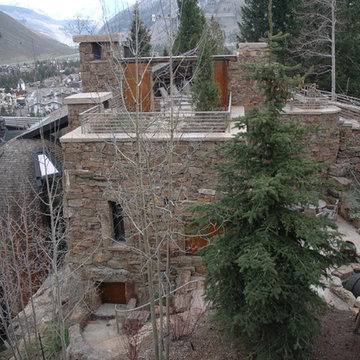
Residence located in Vail, Colorado. Materials include wood and stone. Expansive views of the mountains and ski areas. Patio located on the rooftop.
デンバーにあるラグジュアリーな中くらいなエクレクティックスタイルのおしゃれな家の外観 (石材サイディング) の写真
デンバーにあるラグジュアリーな中くらいなエクレクティックスタイルのおしゃれな家の外観 (石材サイディング) の写真

Exterior gate and walk to the 2nd floor unit
フィラデルフィアにある中くらいなトランジショナルスタイルのおしゃれな家の外観 (デュープレックス、ウッドシングル張り) の写真
フィラデルフィアにある中くらいなトランジショナルスタイルのおしゃれな家の外観 (デュープレックス、ウッドシングル張り) の写真

Camp Wobegon is a nostalgic waterfront retreat for a multi-generational family. The home's name pays homage to a radio show the homeowner listened to when he was a child in Minnesota. Throughout the home, there are nods to the sentimental past paired with modern features of today.
The five-story home sits on Round Lake in Charlevoix with a beautiful view of the yacht basin and historic downtown area. Each story of the home is devoted to a theme, such as family, grandkids, and wellness. The different stories boast standout features from an in-home fitness center complete with his and her locker rooms to a movie theater and a grandkids' getaway with murphy beds. The kids' library highlights an upper dome with a hand-painted welcome to the home's visitors.
Throughout Camp Wobegon, the custom finishes are apparent. The entire home features radius drywall, eliminating any harsh corners. Masons carefully crafted two fireplaces for an authentic touch. In the great room, there are hand constructed dark walnut beams that intrigue and awe anyone who enters the space. Birchwood artisans and select Allenboss carpenters built and assembled the grand beams in the home.
Perhaps the most unique room in the home is the exceptional dark walnut study. It exudes craftsmanship through the intricate woodwork. The floor, cabinetry, and ceiling were crafted with care by Birchwood carpenters. When you enter the study, you can smell the rich walnut. The room is a nod to the homeowner's father, who was a carpenter himself.
The custom details don't stop on the interior. As you walk through 26-foot NanoLock doors, you're greeted by an endless pool and a showstopping view of Round Lake. Moving to the front of the home, it's easy to admire the two copper domes that sit atop the roof. Yellow cedar siding and painted cedar railing complement the eye-catching domes.
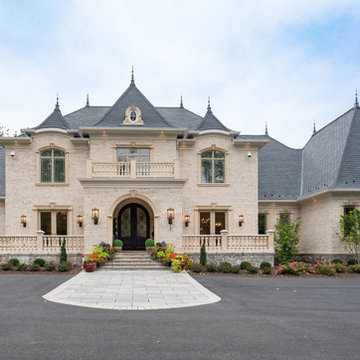
Exterior Elevation
Asta Homes
Great Falls, VA 22066
ワシントンD.C.にあるトラディショナルスタイルのおしゃれな家の外観 (レンガサイディング) の写真
ワシントンD.C.にあるトラディショナルスタイルのおしゃれな家の外観 (レンガサイディング) の写真
グレーの三階建ての家の写真
6
