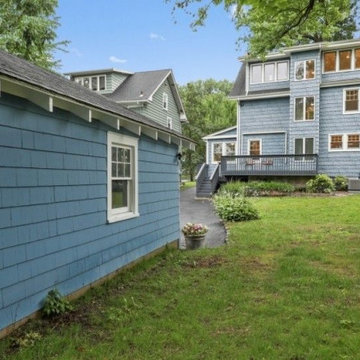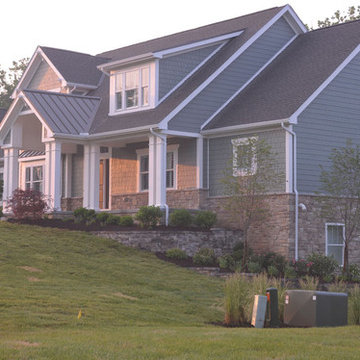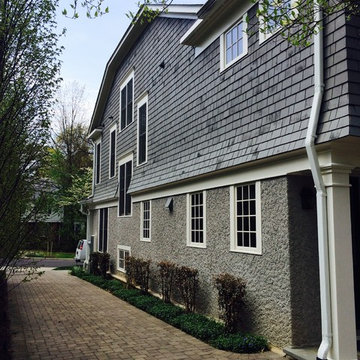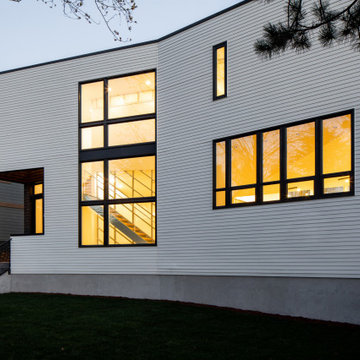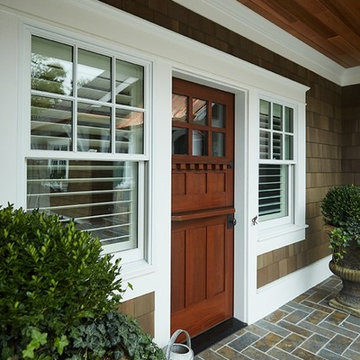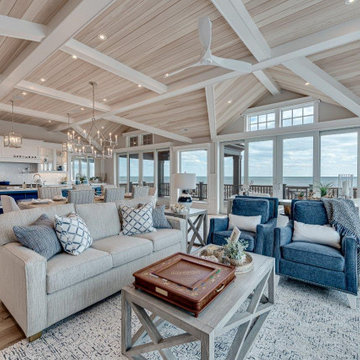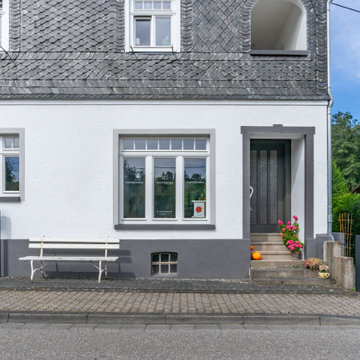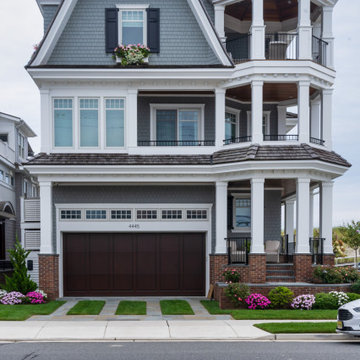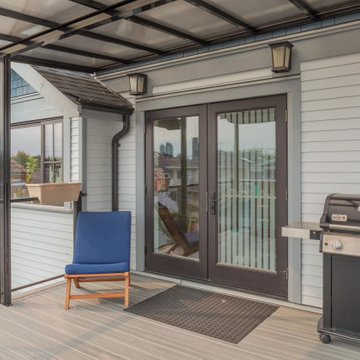グレーの三階建ての家 (ウッドシングル張り) の写真
絞り込み:
資材コスト
並び替え:今日の人気順
写真 1〜20 枚目(全 29 枚)
1/4

This new three story Nantucket style home on the prestigious Margate Parkway was crafted to ensure daylong sunshine on their pool. The in ground pool was elevated to the first floor level and placed in the front of the house. The front deck has plenty of privacy due to the extensive landscaping, the trellis and it being located 6 feet above the sidewalk. The house was designed to surround and open up to the other two sides of the pool. Two room sized covered porches provide lots of shaded areas while a full gourmet outdoor kitchen and bar provides additional outdoor entertaining areas.

Exterior gate and walk to the 2nd floor unit
フィラデルフィアにある中くらいなトランジショナルスタイルのおしゃれな家の外観 (デュープレックス、ウッドシングル張り) の写真
フィラデルフィアにある中くらいなトランジショナルスタイルのおしゃれな家の外観 (デュープレックス、ウッドシングル張り) の写真

A beautiful lake house entry with an arched covered porch
Photo by Ashley Avila Photography
グランドラピッズにあるビーチスタイルのおしゃれな家の外観 (混合材サイディング、ウッドシングル張り) の写真
グランドラピッズにあるビーチスタイルのおしゃれな家の外観 (混合材サイディング、ウッドシングル張り) の写真

Our clients were relocating from the upper peninsula to the lower peninsula and wanted to design a retirement home on their Lake Michigan property. The topography of their lot allowed for a walk out basement which is practically unheard of with how close they are to the water. Their view is fantastic, and the goal was of course to take advantage of the view from all three levels. The positioning of the windows on the main and upper levels is such that you feel as if you are on a boat, water as far as the eye can see. They were striving for a Hamptons / Coastal, casual, architectural style. The finished product is just over 6,200 square feet and includes 2 master suites, 2 guest bedrooms, 5 bathrooms, sunroom, home bar, home gym, dedicated seasonal gear / equipment storage, table tennis game room, sauna, and bonus room above the attached garage. All the exterior finishes are low maintenance, vinyl, and composite materials to withstand the blowing sands from the Lake Michigan shoreline.
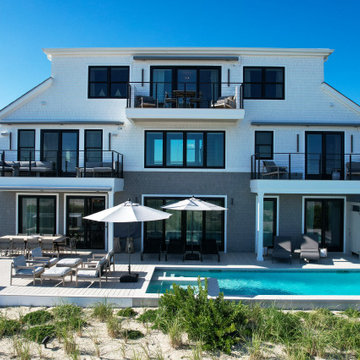
Incorporating a unique blue-chip art collection, this modern Hamptons home was meticulously designed to complement the owners' cherished art collections. The thoughtful design seamlessly integrates tailored storage and entertainment solutions, all while upholding a crisp and sophisticated aesthetic.
The front exterior of the home boasts a neutral palette, creating a timeless and inviting curb appeal. The muted colors harmonize beautifully with the surrounding landscape, welcoming all who approach with a sense of warmth and charm.
---Project completed by New York interior design firm Betty Wasserman Art & Interiors, which serves New York City, as well as across the tri-state area and in The Hamptons.
For more about Betty Wasserman, see here: https://www.bettywasserman.com/
To learn more about this project, see here: https://www.bettywasserman.com/spaces/westhampton-art-centered-oceanfront-home/

Incorporating a unique blue-chip art collection, this modern Hamptons home was meticulously designed to complement the owners' cherished art collections. The thoughtful design seamlessly integrates tailored storage and entertainment solutions, all while upholding a crisp and sophisticated aesthetic.
The front exterior of the home boasts a neutral palette, creating a timeless and inviting curb appeal. The muted colors harmonize beautifully with the surrounding landscape, welcoming all who approach with a sense of warmth and charm.
---Project completed by New York interior design firm Betty Wasserman Art & Interiors, which serves New York City, as well as across the tri-state area and in The Hamptons.
For more about Betty Wasserman, see here: https://www.bettywasserman.com/
To learn more about this project, see here: https://www.bettywasserman.com/spaces/westhampton-art-centered-oceanfront-home/
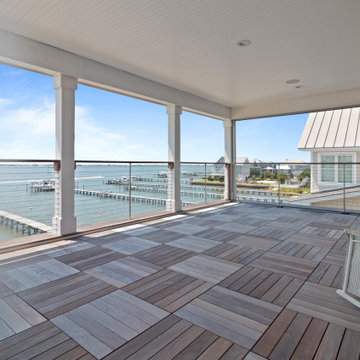
Downtown Morehead City
ローリーにあるラグジュアリーなビーチスタイルのおしゃれな家の外観 (ウッドシングル張り) の写真
ローリーにあるラグジュアリーなビーチスタイルのおしゃれな家の外観 (ウッドシングル張り) の写真
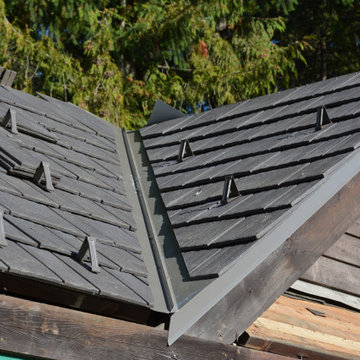
Snow pegs strategically positioned as per engineers' specs.
Give us a call at 604-308-1698 for a FREE no-obligation quote from our qualified professionals.
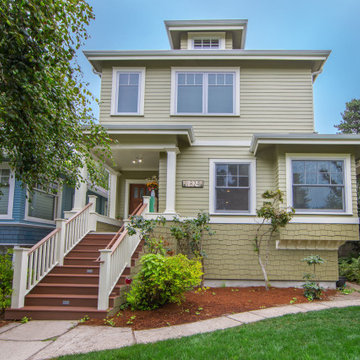
This craftsman home uses shingle siding at the lower portion to break up the spaces. The light sage paint color adds a clean and approachable touch.
シアトルにある中くらいなトランジショナルスタイルのおしゃれな家の外観 (緑の外壁、ウッドシングル張り) の写真
シアトルにある中くらいなトランジショナルスタイルのおしゃれな家の外観 (緑の外壁、ウッドシングル張り) の写真
グレーの三階建ての家 (ウッドシングル張り) の写真
1


