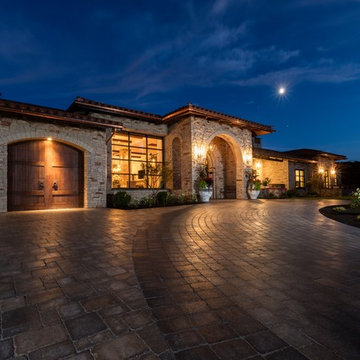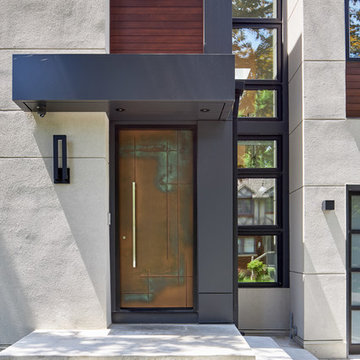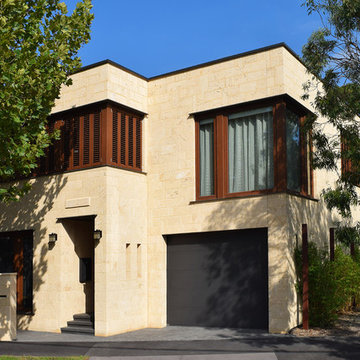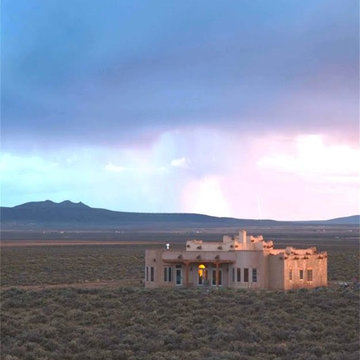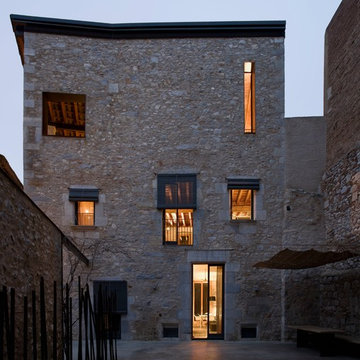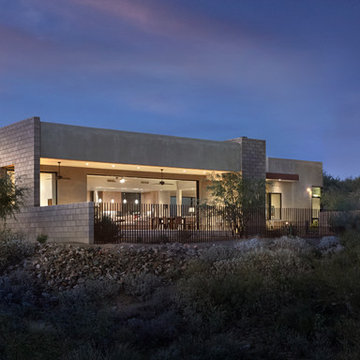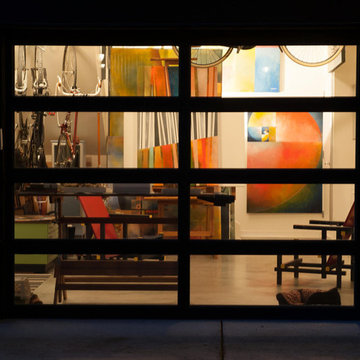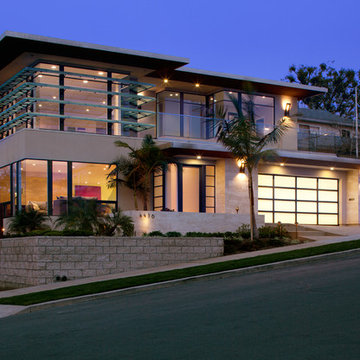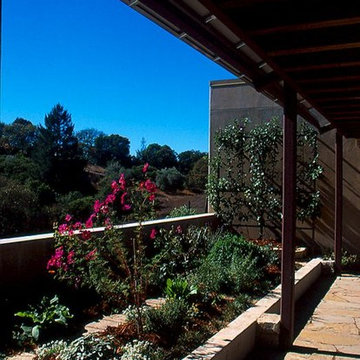黒い家の外観の写真
絞り込み:
資材コスト
並び替え:今日の人気順
写真 61〜80 枚目(全 524 枚)
1/4
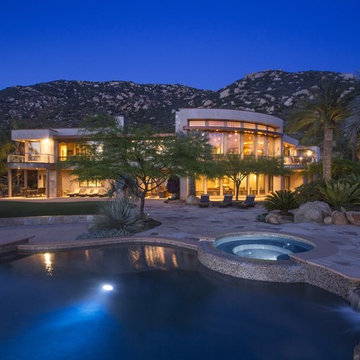
Roberto Zeballos
サンディエゴにある高級なコンテンポラリースタイルのおしゃれな家の外観 (漆喰サイディング) の写真
サンディエゴにある高級なコンテンポラリースタイルのおしゃれな家の外観 (漆喰サイディング) の写真
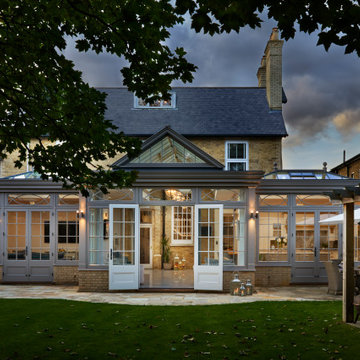
A family home in need of rejuvenation. This property situated in suburban Essex has been instantly transformed with the addition of a wide open-plan orangery. The previous footprint housing an old fashioned and ill-proportioned conservatory that was unusable for several days of the year, being too hot in the summer and too cold in the winter. The homeowners sought the advice of our team at Westbury, to design and craft something that would remain timeless in style, beautifully balanced and functional as a true room to enjoy throughout the year.
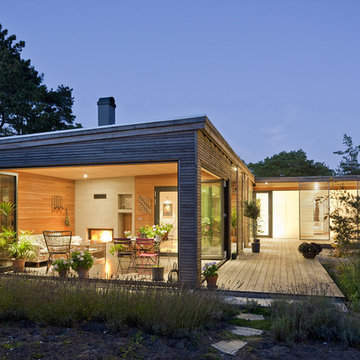
Praktiskt för livsnjutaren, vikdörr ASS 70 FD
ASS 70 FD står för Aluminium Sliding System, 70 mm bågdjup, Folding Door.
Den smarta dörren viks med ett enkelt handgrepp ihop till ett smalt paket på in- eller utsidan och parkeras valfritt till höger och/eller vänster. Du kan kombinera upp till sex sektioner och beroende på öppningstyp även använda en av bågarna som gångdörr vid de tillfällen du inte önskar öppna upp hela partiet.
Systemet når ner till Uw-värde 1,1 W/m2K och kan användas i isolerad yttervägg.

This project is a remodel of and extension to a modest suburban semi detached property.
The scheme involved a complete remodel of the existing building, integrating existing spaces with the newly created spaces for living, dining and cooking. A keen cook, an important aspect of the brief was to incorporate a substantial back kitchen to service the main kitchen for entertaining during larger gatherings.
Keen to express a clear distinction between the old and the new, with a fondness of industrial details, the client embraced the proposal to expose structural elements and keep to a minimal material palette.
Initially daunted by the prospect of substantial home improvement works, yet faced with the dilemma of being unable to find a property that met their needs in a locality in which they wanted to continue to live, Group D's management of the project has enabled the client to remain in an area they love in a home that serves their needs.
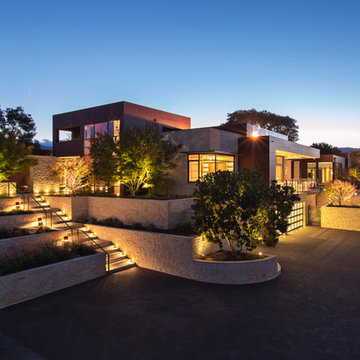
Frank Perez Photographer
サンフランシスコにある巨大なコンテンポラリースタイルのおしゃれな家の外観 (混合材サイディング) の写真
サンフランシスコにある巨大なコンテンポラリースタイルのおしゃれな家の外観 (混合材サイディング) の写真
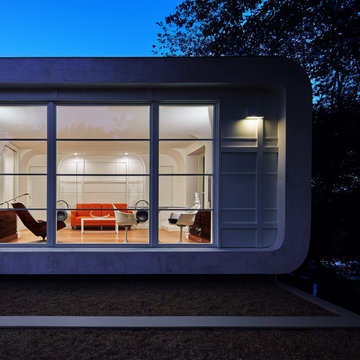
Designed in 1970 for an art collector, the existing referenced 70’s architectural principles. With its cadence of ‘70’s brick masses punctuated by a garage and a 4-foot-deep entrance recess. This recess, however, didn’t convey to the interior, which was occupied by disjointed service spaces. To solve, service spaces are moved and reorganized in open void in the garage. (See plan) This also organized the home: Service & utility on the left, reception central, and communal living spaces on the right.
To maintain clarity of the simple one-story 70’s composition, the second story add is recessive. A flex-studio/extra bedroom and office are designed ensuite creating a slender form and orienting them front to back and setting it back allows the add recede. Curves create a definite departure from the 70s home and by detailing it to "hover like a thought" above the first-floor roof and mentally removable sympathetic add.Existing unrelenting interior walls and a windowless entry, although ideal for fine art was unconducive for the young family of three. Added glass at the front recess welcomes light view and the removal of interior walls not only liberate rooms to communicate with each other but also reinform the cleared central entry space as a hub.
Even though the renovation reinforms its relationship with art, the joy and appreciation of art was not dismissed. A metal sculpture lost in the corner of the south side yard bumps the sculpture at the front entrance to the kitchen terrace over an added pedestal. (See plans) Since the roof couldn’t be railed without compromising the one-story '70s composition, the sculpture garden remains physically inaccessible however mirrors flanking the chimney allow the sculptures to be appreciated in three dimensions. The mirrors also afford privacy from the adjacent Tudor's large master bedroom addition 16-feet away.
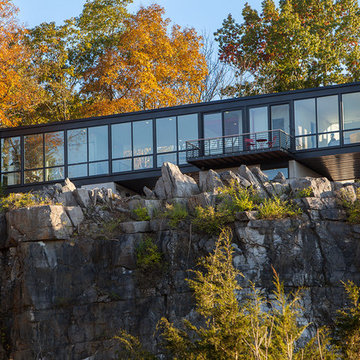
Close up view of home from below the cliff. The home sits at the edge of a large cliff leading down to the Potomac River.
Anice Hoachlander, Hoachlander Davis Photography LLC

Архитекторы: Дмитрий Глушков, Фёдор Селенин; Фото: Антон Лихтарович
モスクワにある高級なエクレクティックスタイルのおしゃれな家の外観 (混合材サイディング、縦張り) の写真
モスクワにある高級なエクレクティックスタイルのおしゃれな家の外観 (混合材サイディング、縦張り) の写真

Modern Home Los Altos with cedar siding built to PassivHaus standards (extremely energy-efficient)
サンフランシスコにあるモダンスタイルのおしゃれな家の外観 (混合材サイディング) の写真
サンフランシスコにあるモダンスタイルのおしゃれな家の外観 (混合材サイディング) の写真
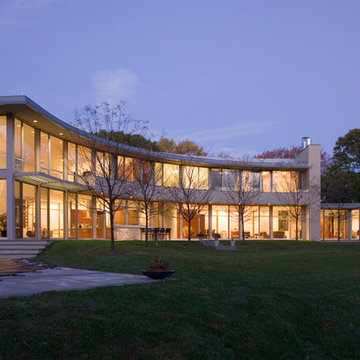
As a Princeton Builder, Lasley Construction was fortunate enough to collaborate with Architect Phil Holt of HMR Architects to build this incredible 10,000 square foot home. Built on a sweeping 90 degree arc with floor-to-ceiling glass walls, this striking home design offers continuously changing light and views from all of the primary living spaces.
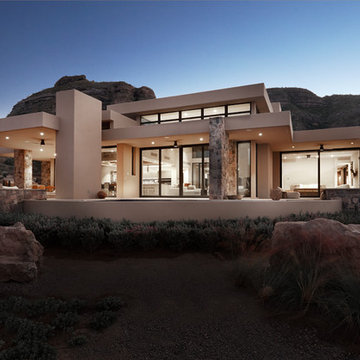
Robin Stancliff
他の地域にあるラグジュアリーなサンタフェスタイルのおしゃれな家の外観 (漆喰サイディング、混合材屋根) の写真
他の地域にあるラグジュアリーなサンタフェスタイルのおしゃれな家の外観 (漆喰サイディング、混合材屋根) の写真
黒い家の外観の写真
4
