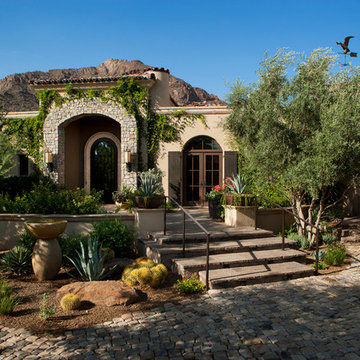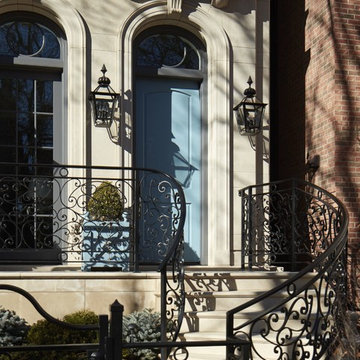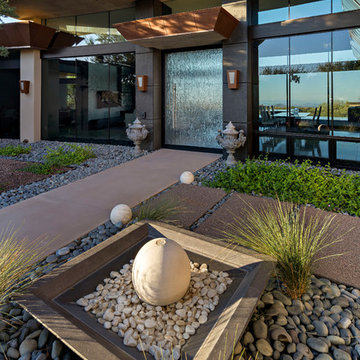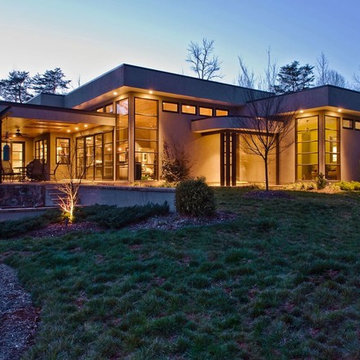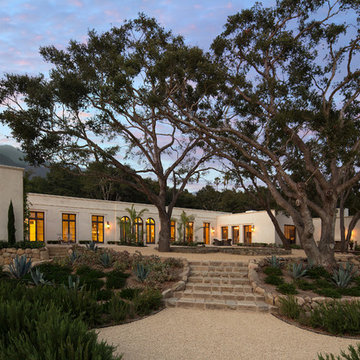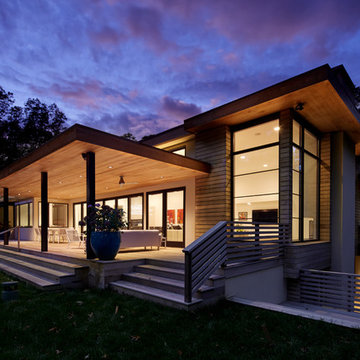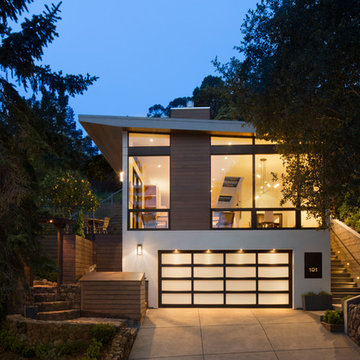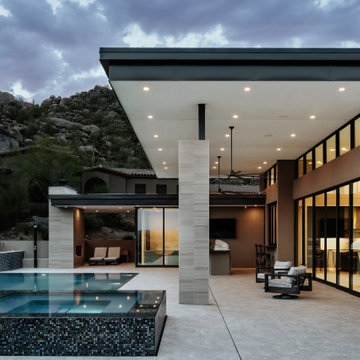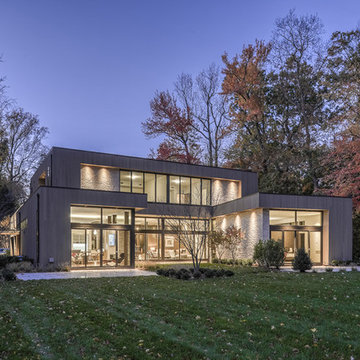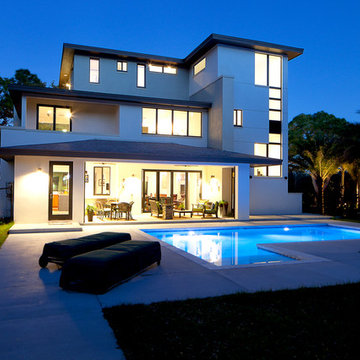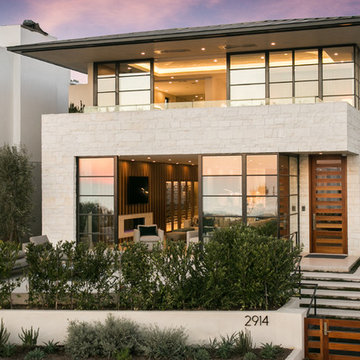黒い家の外観 (緑の外壁) の写真
絞り込み:
資材コスト
並び替え:今日の人気順
写真 1〜20 枚目(全 578 枚)
1/5

This house is adjacent to the first house, and was under construction when I began working with the clients. They had already selected red window frames, and the siding was unfinished, needing to be painted. Sherwin Williams colors were requested by the builder. They wanted it to work with the neighboring house, but have its own character, and to use a darker green in combination with other colors. The light trim is Sherwin Williams, Netsuke, the tan is Basket Beige. The color on the risers on the steps is slightly deeper. Basket Beige is used for the garage door, the indentation on the front columns, the accent in the front peak of the roof, the siding on the front porch, and the back of the house. It also is used for the fascia board above the two columns under the front curving roofline. The fascia and columns are outlined in Netsuke, which is also used for the details on the garage door, and the trim around the red windows. The Hardie shingle is in green, as is the siding on the side of the garage. Linda H. Bassert, Masterworks Window Fashions & Design, LLC

Front entrance to home. Main residential enterance is the walkway to the blue door. The ground floor is the owner's metal works studio.
Anice Hochlander, Hoachlander Davis Photography LLC

vue depuis l'arrière du jardin de l'extension
パリにある高級な中くらいな北欧スタイルのおしゃれな家の外観 (タウンハウス、緑化屋根、下見板張り) の写真
パリにある高級な中くらいな北欧スタイルのおしゃれな家の外観 (タウンハウス、緑化屋根、下見板張り) の写真
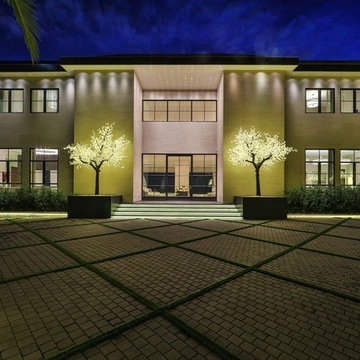
Tony Medina
ロサンゼルスにあるラグジュアリーなモダンスタイルのおしゃれな家の外観 (石材サイディング) の写真
ロサンゼルスにあるラグジュアリーなモダンスタイルのおしゃれな家の外観 (石材サイディング) の写真
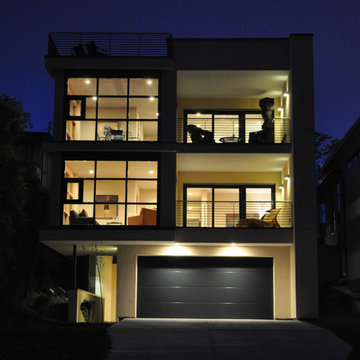
Project by Studio H:T. Principal Brad Tomecek now with Tomecek Studio Architecture. Constructed using a sophisticated German prefabrication system, this unique 40 feet wide property boasts expansive front range views. The humble transparent entry elevation is based on a series of north-south solid walls that are connected with storefront glass. This experience unfolds moving through the residence until the occupant is hovering on a deck three stories above the rear yard – ‘floating’ in the trees. Alpine residence blurs the distinction between interior and exterior space while focusing a significant amount of attention to the Flatirons. (Photos by Wilson Kauanui)
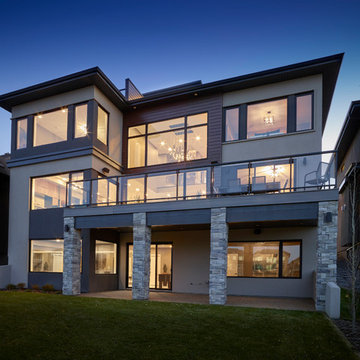
Black soffits, black window frames, contemporary design, garage doors with windows, led strip lighting, versatile acrylic stucco, stone accents, maintenance free decking
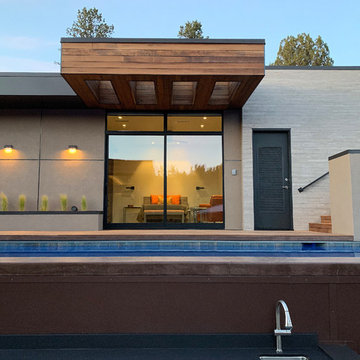
Valdez Architects - Sedona AZ
フェニックスにあるラグジュアリーなモダンスタイルのおしゃれな家の外観 (漆喰サイディング) の写真
フェニックスにあるラグジュアリーなモダンスタイルのおしゃれな家の外観 (漆喰サイディング) の写真
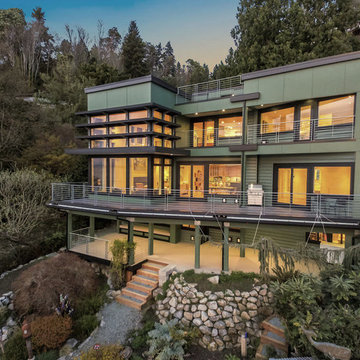
View from the beach at dusk.
シアトルにある高級なモダンスタイルのおしゃれな家の外観 (混合材サイディング、緑の外壁) の写真
シアトルにある高級なモダンスタイルのおしゃれな家の外観 (混合材サイディング、緑の外壁) の写真
黒い家の外観 (緑の外壁) の写真
1
