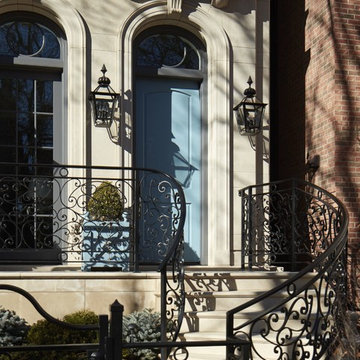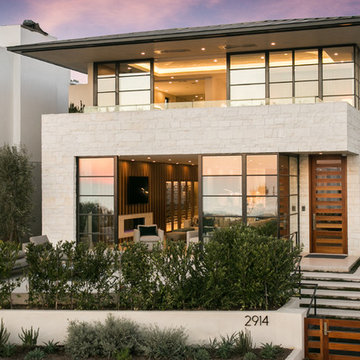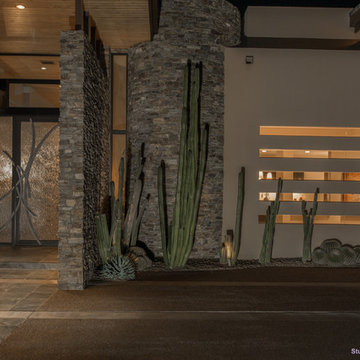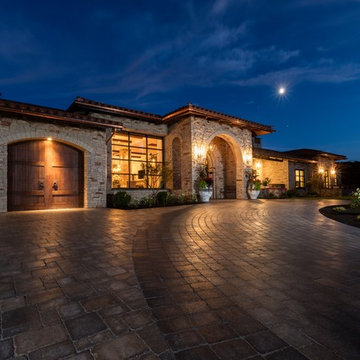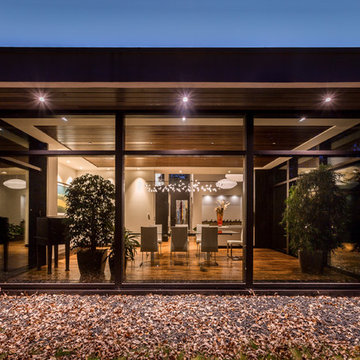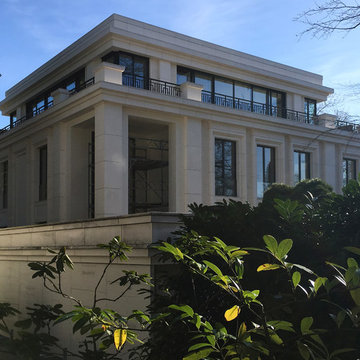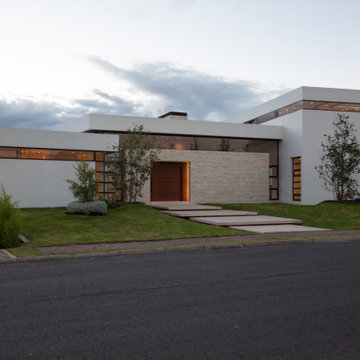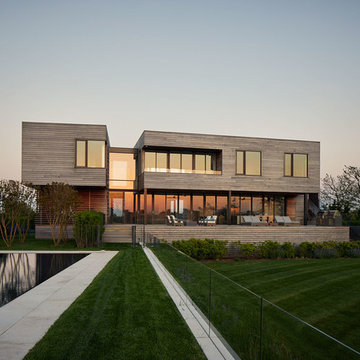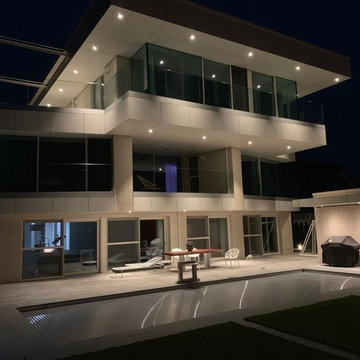巨大な黒い家の外観の写真
絞り込み:
資材コスト
並び替え:今日の人気順
写真 1〜20 枚目(全 44 枚)
1/5
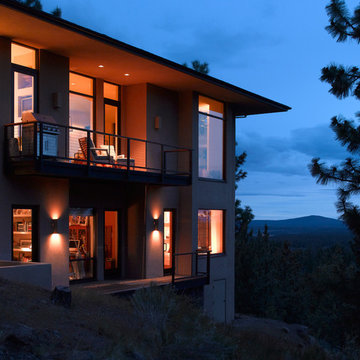
Timothy J Park
Our firm was responsible for both the interiors and the architecture on this hillside home. The challenge was to design a "timeless" contemporary home that hugged the two acre hillside lot. One request was to enter the main floor with no exterior steps from the garage or driveway, something that is appreciated when there is three feet of snow! The solution for the entry was to create a twenty foot bridge from the exterior gate to the front door, this allowed the house to drop down the slope and created a very exciting entry courtyard. The interior has very simple lines and plays up the floor to ceiling windows with the ceiling level extending outside to create the deep overhang for the exterior. While our firm is primarily an interior design firm we are occasionally asked to create architectural plans. We prefer to work along with the architect on a project to create that "dream team" which results in the most successful projects.
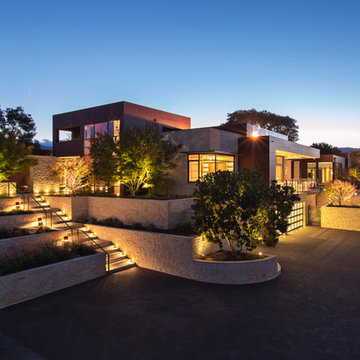
Frank Perez Photographer
サンフランシスコにある巨大なコンテンポラリースタイルのおしゃれな家の外観 (混合材サイディング) の写真
サンフランシスコにある巨大なコンテンポラリースタイルのおしゃれな家の外観 (混合材サイディング) の写真
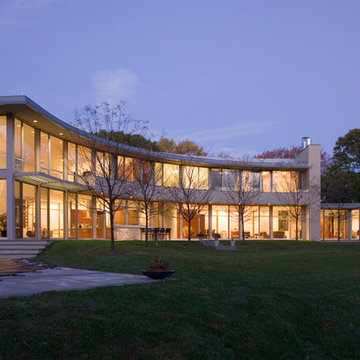
As a Princeton Builder, Lasley Construction was fortunate enough to collaborate with Architect Phil Holt of HMR Architects to build this incredible 10,000 square foot home. Built on a sweeping 90 degree arc with floor-to-ceiling glass walls, this striking home design offers continuously changing light and views from all of the primary living spaces.
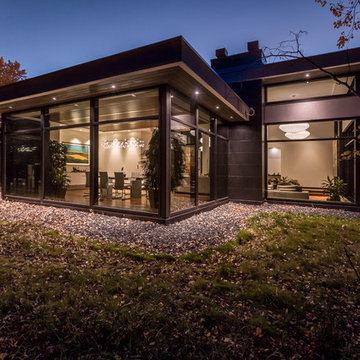
There's no need for blinds when your only neighbours are the animals.
他の地域にあるラグジュアリーな巨大なコンテンポラリースタイルのおしゃれな家の外観 (混合材サイディング、混合材屋根) の写真
他の地域にあるラグジュアリーな巨大なコンテンポラリースタイルのおしゃれな家の外観 (混合材サイディング、混合材屋根) の写真
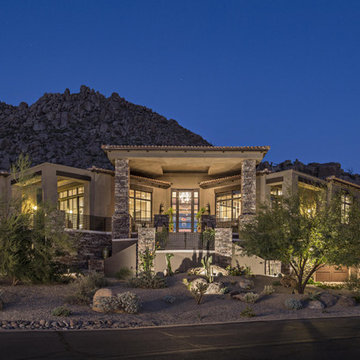
A challenging building envelope made for some creative space planning and solutions to this contemporary Tuscan home. The symmetry of the front elevation adds drama to the Entry focal point. Expansive windows enhances the beautiful views of the valley and Pinnacle Peak. The dramatic rock outcroppings of the hillside behind the home makes for an unsurpassed tranquil retreat.
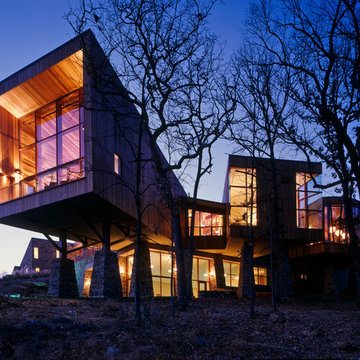
On its east side, the house merges with the forest and drops below the central court to reveal a glass-enclosed pool. The different rooms for group use read as light wood and glass volumes independently emerging from a massive stone masonry plinth.
Photo: Timothy Hursley
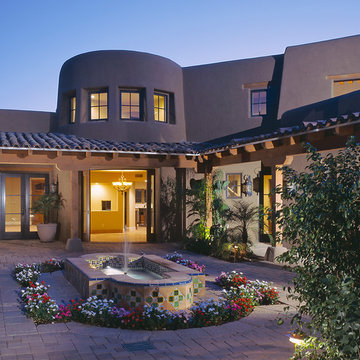
The paved courtyard entry to this lovely custom built home features a large water fountain and custom tile work. The tropical, hacienda feel of the home is reflected in the arches and rounded corners of the architecture. Home by custom home builder Joel Gerber/Century Custom Homes of Arizona.
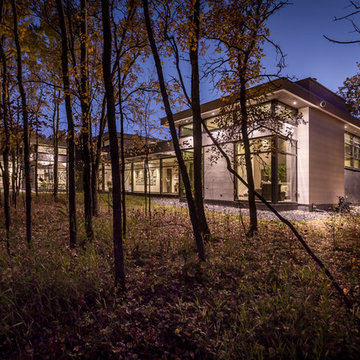
When building, the first step is your property. Then it's designing your home to suit the landscape. This home was strategically placed to preserve as many trees and as much of the natural landscape as possible.
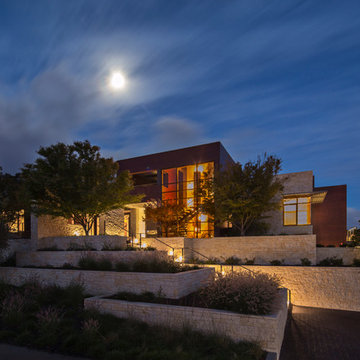
Frank Perez Photographer
サンフランシスコにある巨大なコンテンポラリースタイルのおしゃれな家の外観 (混合材サイディング) の写真
サンフランシスコにある巨大なコンテンポラリースタイルのおしゃれな家の外観 (混合材サイディング) の写真
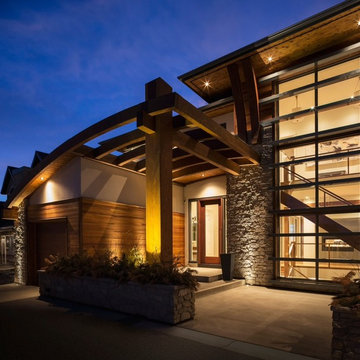
One of Wolf's most popular designs, this beautiful Prairie Modern home captures natural light and a variety of textures to echo the surrounding topography. Curved cedar doorway paired with stone columns are eyecatching and sophisticated.
巨大な黒い家の外観の写真
1
