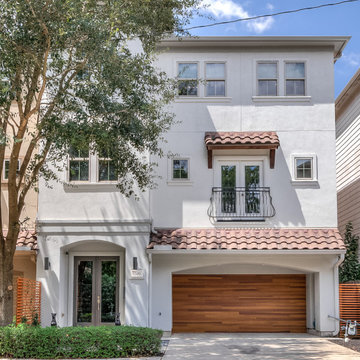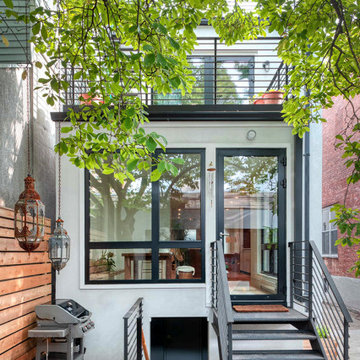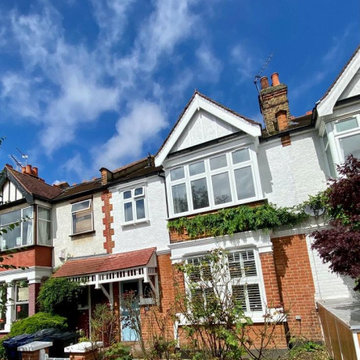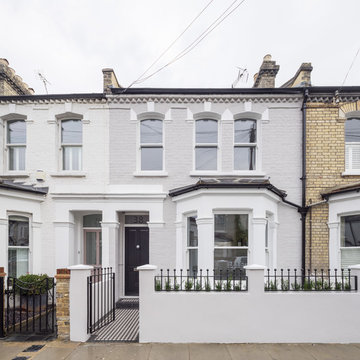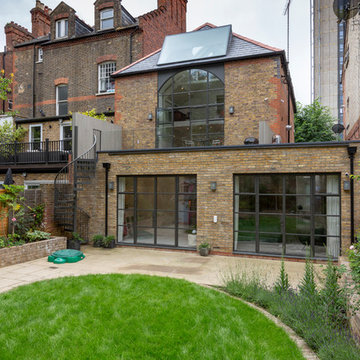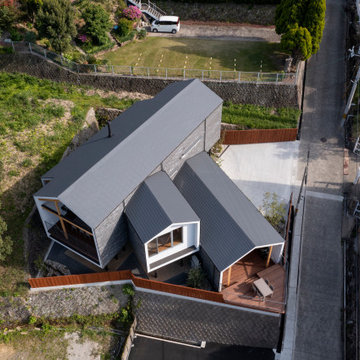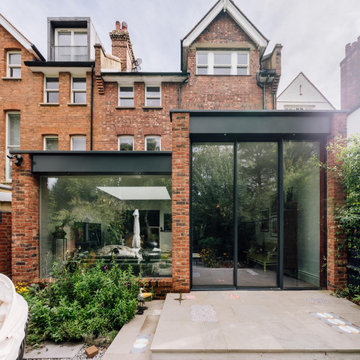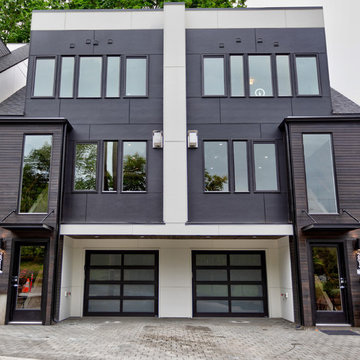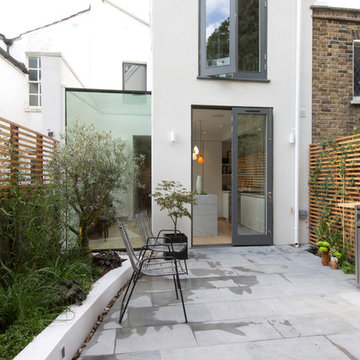家の外観 (タウンハウス) の写真
絞り込み:
資材コスト
並び替え:今日の人気順
写真 301〜320 枚目(全 5,589 枚)
1/2

Home extensions and loft conversion in Barnet, EN5 London. Dormer in black tile with black windows and black fascia and gutters
ロンドンにあるお手頃価格のモダンスタイルのおしゃれな家の外観 (混合材サイディング、タウンハウス) の写真
ロンドンにあるお手頃価格のモダンスタイルのおしゃれな家の外観 (混合材サイディング、タウンハウス) の写真
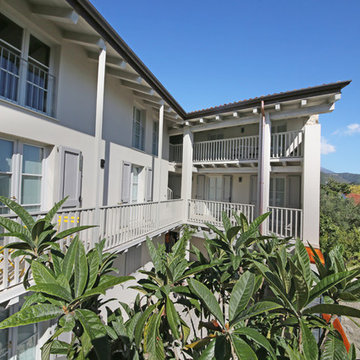
Arch. Lorenzo Viola
ミラノにある低価格の巨大なカントリー風のおしゃれな家の外観 (混合材サイディング、タウンハウス) の写真
ミラノにある低価格の巨大なカントリー風のおしゃれな家の外観 (混合材サイディング、タウンハウス) の写真
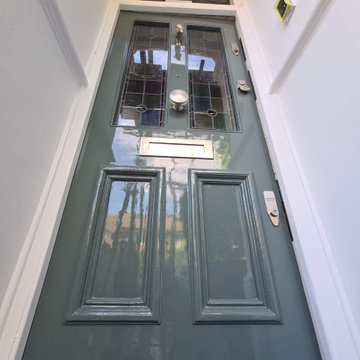
Full front exterior restoration, from windows to door !! With all dust free sanding system, hand painted High Gloss Front door by www.midecor.co.uk
ロンドンにあるラグジュアリーな中くらいなトラディショナルスタイルのおしゃれな家の外観 (レンガサイディング、タウンハウス) の写真
ロンドンにあるラグジュアリーな中くらいなトラディショナルスタイルのおしゃれな家の外観 (レンガサイディング、タウンハウス) の写真
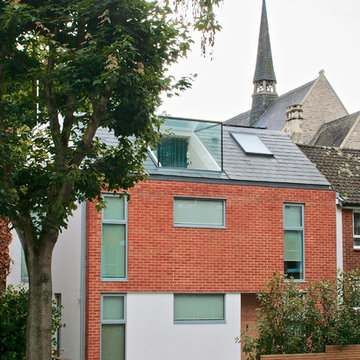
We were originally asked by the Clients to remodel and enlarge small 1950s townhouse standing on a pleasantly secluded south-facing plot. But after some analysis it became obvious that poor quality and modest size of the original house was making it unviable for transformation into a comfortable residence. Demolishing the original house and building a new modern house in its place was the only possible alternative.
We prepared the designs, negotiated and obtained planning permission for demolishing the existing house and building a new larger one with large new basement in its place. The new house has more than double the floor area of the original one. It is of extremely high environmental standards, with comfortable and spacious floor plans and is of inoffensive design that sits tactfully between its neighbours offering harmonious addition to the Conservation Area.
To achieve continuity of the streetscape the construction materials chosen for the new house are referencing the prevailing materials of the neighbouring houses. The design allows the house to assert it own visual identity, but without jarring contrasts to its immediate neighbours.
The front facade finished in visually heavier masonry with relatively small window openings is more enclosing in appearance, while the private rear facade in mainly white render and glass opens the house to the southern sunlight, to the private rear garden and to the attractive views beyond.
Placing all family areas and most bedrooms on the warm and sunny south-facing rear side and the services and auxiliary areas on the colder north-facing front side contribute to the energy efficient floor plans. Extensive energy-saving measures include a bank photovoltaic panels supplementing the normal electricity supply and offsetting 1.5 tonnes of CO2 per year.
The interior design fit-out was carefully designed to express and complement the modern, sustainable and energy-conscious ethos of the new house. The styling and the natural materials chosen create comfortable light-filled contemporary interiors of timeless character.
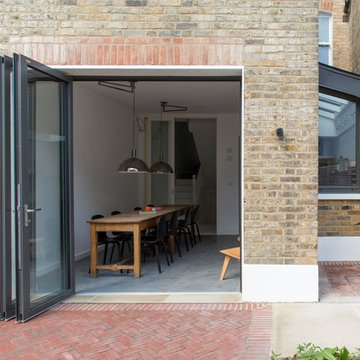
Small side extension made of anthracite zinc and reclaimed brickwork. All construction work Tatham and Gallagher Limited
Rear garden - red cedar fencing and dutch red bricks in herringbone pattern mixed with york stone work slabs
Garden designed by Stephen Grover
Photos by Adam Luszniak
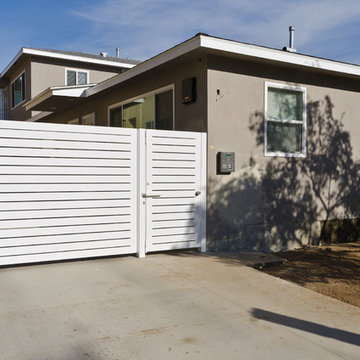
Pacific Garage Doors & Gates
Burbank & Glendale's Highly Preferred Garage Door & Gate Services
Location: North Hollywood, CA 91606
ロサンゼルスにあるコンテンポラリースタイルのおしゃれな家の外観 (漆喰サイディング、タウンハウス) の写真
ロサンゼルスにあるコンテンポラリースタイルのおしゃれな家の外観 (漆喰サイディング、タウンハウス) の写真
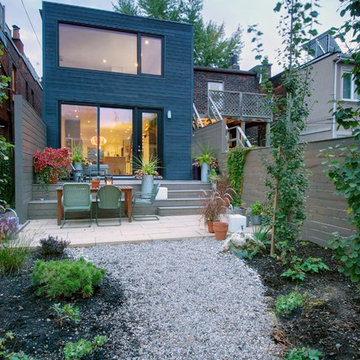
Photo: Andrew Snow © 2013 Houzz
トロントにある小さなコンテンポラリースタイルのおしゃれな二階建ての家 (タウンハウス) の写真
トロントにある小さなコンテンポラリースタイルのおしゃれな二階建ての家 (タウンハウス) の写真
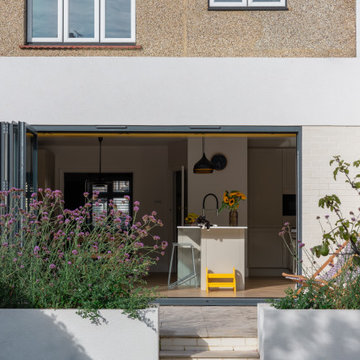
View of the rear extension showing the bi-folding doors opening up to create a flowing space between the inside and outside.
The raised beds and steps help frame the garden space and the sunny terrace all summer long.

A newly built townhouse remodel in Seattle that features cozy and natural contemporary feels with modern accented features.
シアトルにある巨大なモダンスタイルのおしゃれな家の外観 (ビニールサイディング、タウンハウス、混合材屋根、下見板張り) の写真
シアトルにある巨大なモダンスタイルのおしゃれな家の外観 (ビニールサイディング、タウンハウス、混合材屋根、下見板張り) の写真
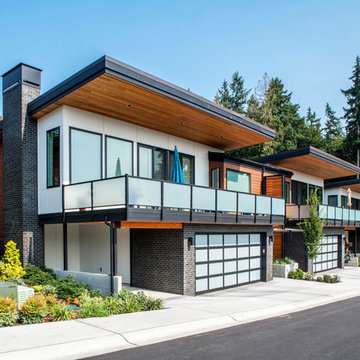
View from road.
Photography by MIke Seidl.
シアトルにある高級な中くらいなモダンスタイルのおしゃれな家の外観 (混合材サイディング、タウンハウス) の写真
シアトルにある高級な中くらいなモダンスタイルのおしゃれな家の外観 (混合材サイディング、タウンハウス) の写真
家の外観 (タウンハウス) の写真
16
