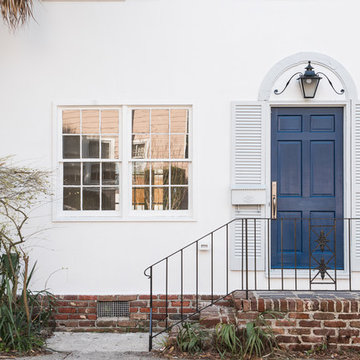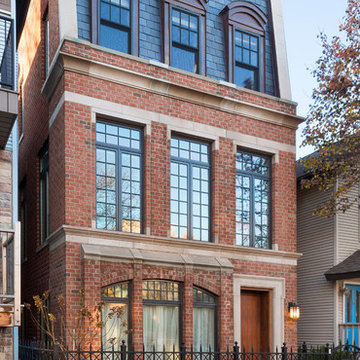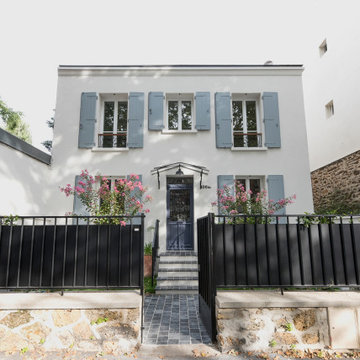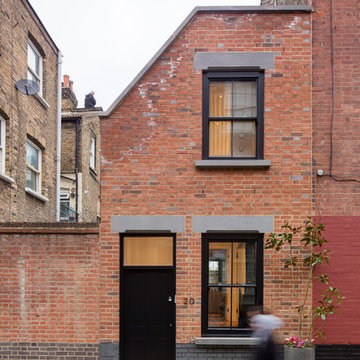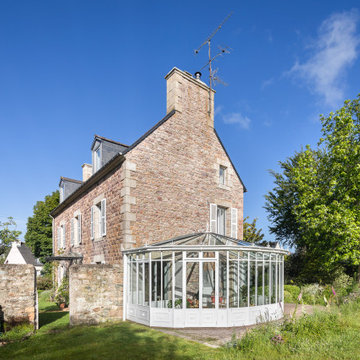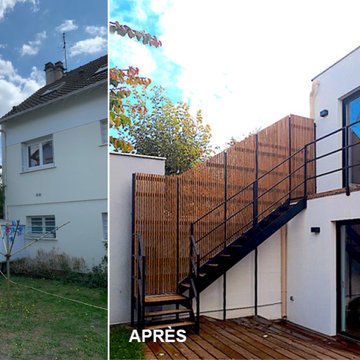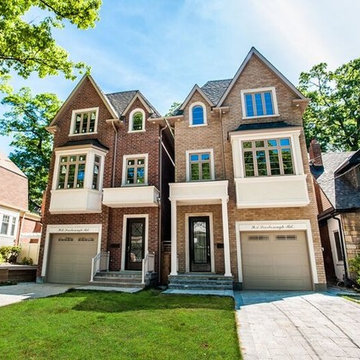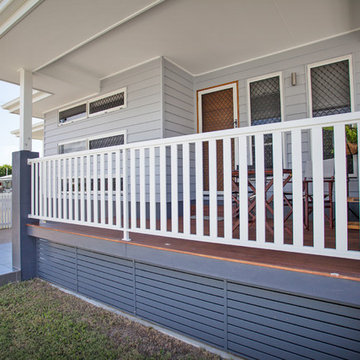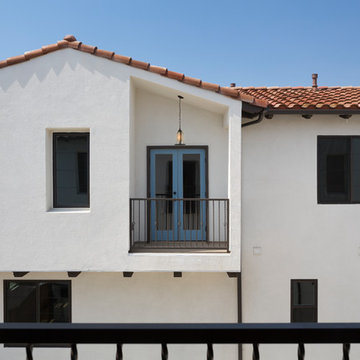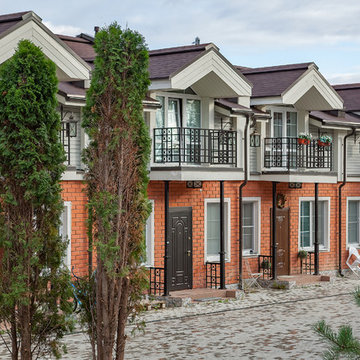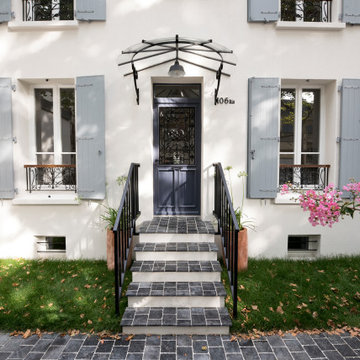お手頃価格の家の外観 (タウンハウス) の写真
並び替え:今日の人気順
写真 1〜20 枚目(全 1,109 枚)

Dans cette maison familiale de 120 m², l’objectif était de créer un espace convivial et adapté à la vie quotidienne avec 2 enfants.
Au rez-de chaussée, nous avons ouvert toute la pièce de vie pour une circulation fluide et une ambiance chaleureuse. Les salles d’eau ont été pensées en total look coloré ! Verte ou rose, c’est un choix assumé et tendance. Dans les chambres et sous l’escalier, nous avons créé des rangements sur mesure parfaitement dissimulés qui permettent d’avoir un intérieur toujours rangé !

Shou Sugi Ban black charred larch boards provide the outer skin of this extension to an existing rear closet wing. The charred texture of the cladding was chosen to complement the traditional London Stock brick on the rear facade.
Frameless glass doors supplied and installed by FGC: www.fgc.co.uk
Photos taken by Radu Palicia, London based photographer
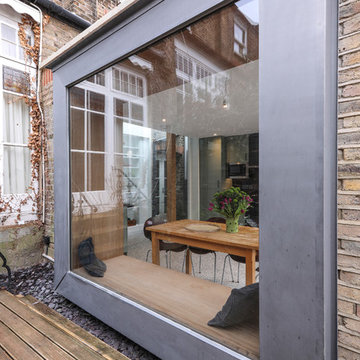
Alex Maguire Photography
One of the nicest thing that can happen as an architect is that a client returns to you because they enjoyed working with us so much the first time round. Having worked on the bathroom in 2016 we were recently asked to look at the kitchen and to advice as to how we could extend into the garden without completely invading the space. We wanted to be able to "sit in the kitchen and still be sitting in the garden".

West-facing garage townhomes with spectacular views of the Blue Ridge mountains. The brickwork and James Hardie Siding make this a low-maintenance home. Hardi Plank siding in color Heathered Moss JH50-20. Brick veneer is General Shale- Morning Smoke. Windows are Silverline by Andersen Double Hung Low E GBG Vinyl Windows.

Complete transformation of the original external facade treatment from bland and bog standard to contemporary black textrured facade.
メルボルンにあるお手頃価格の中くらいなコンテンポラリースタイルのおしゃれな家の外観 (混合材サイディング、タウンハウス) の写真
メルボルンにあるお手頃価格の中くらいなコンテンポラリースタイルのおしゃれな家の外観 (混合材サイディング、タウンハウス) の写真
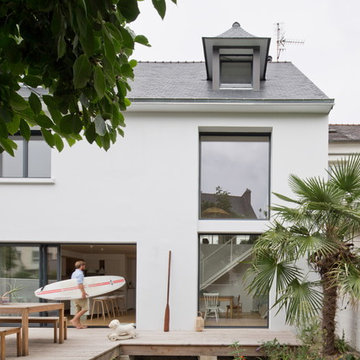
La façade extérieur est complètement modifiée. deux grandes ouvertures sont pratiquée, une horizontale permettant au séjour et à la cuisine d'être en lien avec le jardin, et une grande ouverture verticale afin d'accompagner la trémie à l'intérieur.
@Johnathan le toublon
お手頃価格の家の外観 (タウンハウス) の写真
1

