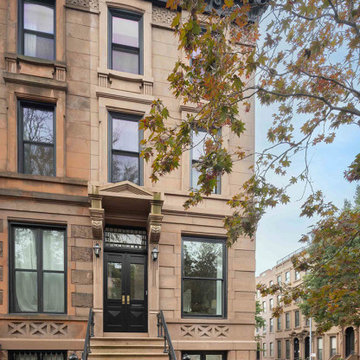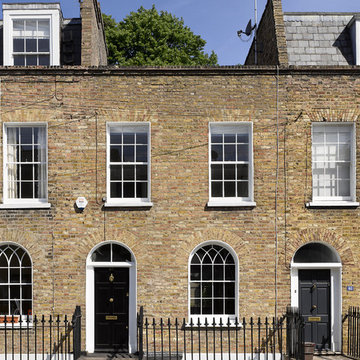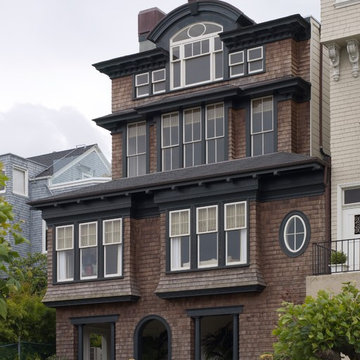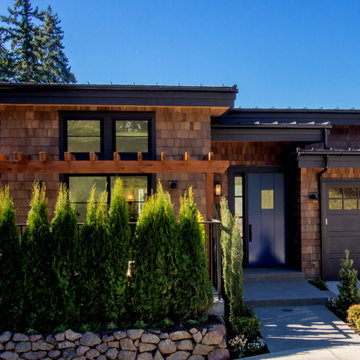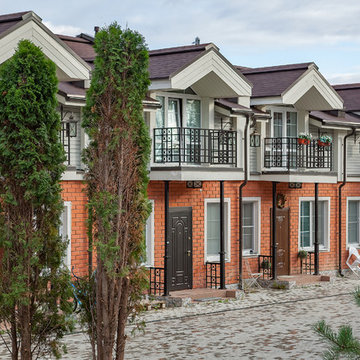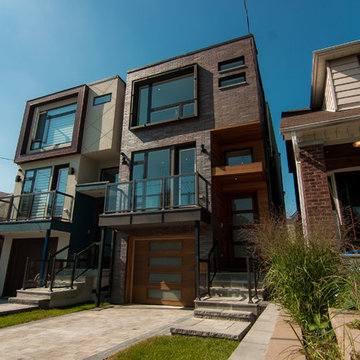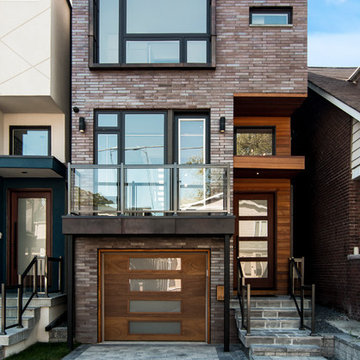茶色い家 (タウンハウス) の写真
絞り込み:
資材コスト
並び替え:今日の人気順
写真 1〜20 枚目(全 426 枚)
1/3

Dans cette maison familiale de 120 m², l’objectif était de créer un espace convivial et adapté à la vie quotidienne avec 2 enfants.
Au rez-de chaussée, nous avons ouvert toute la pièce de vie pour une circulation fluide et une ambiance chaleureuse. Les salles d’eau ont été pensées en total look coloré ! Verte ou rose, c’est un choix assumé et tendance. Dans les chambres et sous l’escalier, nous avons créé des rangements sur mesure parfaitement dissimulés qui permettent d’avoir un intérieur toujours rangé !

Every space in this home has been meticulously thought through, from the ground floor open-plan living space with its beautiful concrete floors and contemporary designer-kitchen, to the large roof-top deck enjoying spectacular views of the North-Shore. All rooms have high-ceilings, indoor radiant heating and large windows/skylights providing ample natural light.

Shou Sugi Ban black charred larch boards provide the outer skin of this extension to an existing rear closet wing. The charred texture of the cladding was chosen to complement the traditional London Stock brick on the rear facade.
Frameless glass doors supplied and installed by FGC: www.fgc.co.uk
Photos taken by Radu Palicia, London based photographer
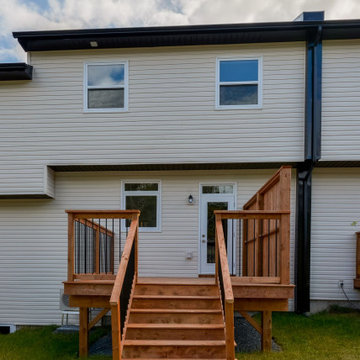
This freehold townhome, built by Whitestone, is nestled in Bedford Hills. Finished on all 3 levels with a total living area of 2,200 sq ft. The main floor boasts 9 foot ceilings with living rm featuring natural gas fireplace, open concept dining, kitchen and living area, and 2-piece powder rm. The functional kitchen has granite counter tops, a center island, and a spacious walk-in pantry. The second floor master has a walk-in-closet and ensuite with custom tile shower. Upstairs also includes 2 more bedrms (same size, not one big and one small!), a full bath, and side-by-side laundry closet. The lower level is complete with a large rec room, 2-piece bath, mech rm, and garage. To complete this home there is a cement driveway and 12 x 12 back deck with privacy fencing. This EnerGuide rated home also includes a ductless heat pump and Natural gas rough-ins for fireplace, BBQ, and cook top; it's tech-ready certified & has a 7-yr New Home Warranty.
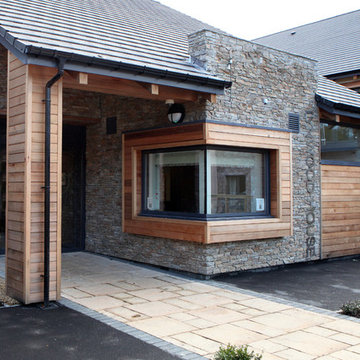
'Lynwood House' es una nueva urbanización de 34 apartments de alta calidad, que incluye un centro médico e instalaciones comunitarias, revestidas con los paneles premontados de piedra natural STONEPANEL®, que ayudan a su integración estética con el entorno.
Diseñado por Edwards Architecture, el proyecto se localiza en un área protegida de Lanchester (Durham, Reino Unido). Para su diseño se utilizó BIM (Building Information Modelling), que permitió el ahorro de costes y una mayor coordinación en la transmisión de información.
Fotos: Taylor Maxwell
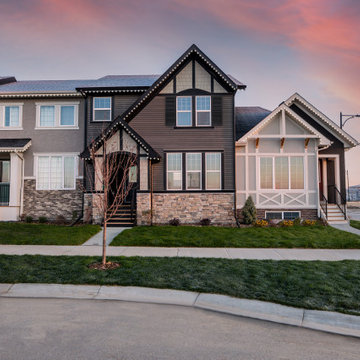
Inspired by a European village, these townhomes each feature their own unique colour palette and distinct architectural details. The captivating craftsman style elevation on this unit includes a steep gable roof, large windows, vinyl siding and a cultured stone base that adds interest and grounds the home. Thoughtful details including dark smartboard battens, Hardie shakes and wood shutters add European charm
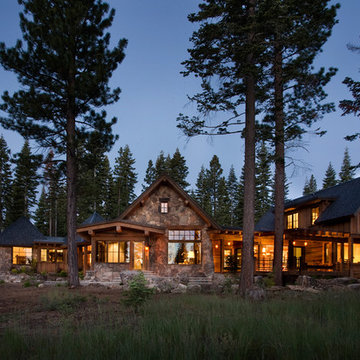
Rear of the 225 foot long home. Photographer: Ethan Rohloff
他の地域にあるトラディショナルスタイルのおしゃれな家の外観 (混合材サイディング、タウンハウス) の写真
他の地域にあるトラディショナルスタイルのおしゃれな家の外観 (混合材サイディング、タウンハウス) の写真

Ontdek onze transformatie van een historisch juweeltje in Amsterdam Oud-Zuid!
We zijn verheugd om ons nieuwste project in Amsterdam Oud-Zuid te onthullen - een tijdloze schat, oorspronkelijk ontworpen in 1890 door de beroemde architect Jacob Klinkhamer. We omarmen de rijke geschiedenis van dit vooraanstaande huis en hebben het omgetoverd tot een gastvrije en eigentijdse woning, zorgvuldig afgestemd op de behoeften van zijn nieuwe gezin.
Met behoud van het erfgoed en de schoonheid van de straatgevel, die de status van beschermd gemeentelijk monument heeft, hebben we ervoor gezorgd dat er slechts kleine aanpassingen werden doorgevoerd om de historische charme te behouden. Achter de elegante buitenkant wachtte echter een uitgebreide renovatie van het interieur en een structurele revisie.
Van het verdiepen van de keldervloer tot het introduceren van een liftschacht, we hebben geen middel onbeproefd gelaten bij het opnieuw vormgeven van deze ruimte voor het moderne leven. Elk aspect van de indeling is zorgvuldig herschikt om de functionaliteit te maximaliseren en een naadloze stroom tussen de kamers te creëren. Het resultaat? Een harmonieuze mix van klassiek en eigentijds design, die de geest van het verleden weerspiegelt en het comfort van vandaag omarmt.
Het kroonjuweel van dit project is de toevoeging van een prachtig modern dakterras, dat een adembenemend uitzicht op de skyline van de stad biedt en de perfecte plek is voor ontspanning en entertainment.
Wij nodigen u uit om de transformatie van dit historische juweeltje op onze website te ontdekken. Wees getuige van het huwelijk tussen ouderwetse charme en moderne elegantie, en zie hoe we een huis hebben getransformeerd in een geliefd thuis.
Bezoek onze website voor meer informatie: https://www.storm-architects.com/nl/projecten/klinkhamer-huis
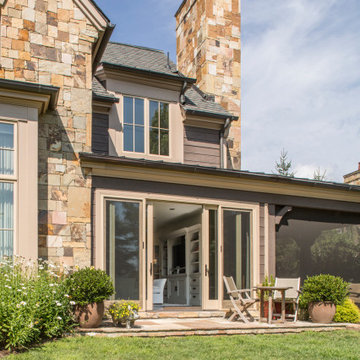
As part of the renovation of this existing townhome, new sliding doors were added out to a new stone patio.
他の地域にある高級な中くらいなトランジショナルスタイルのおしゃれな家の外観 (石材サイディング、タウンハウス) の写真
他の地域にある高級な中くらいなトランジショナルスタイルのおしゃれな家の外観 (石材サイディング、タウンハウス) の写真
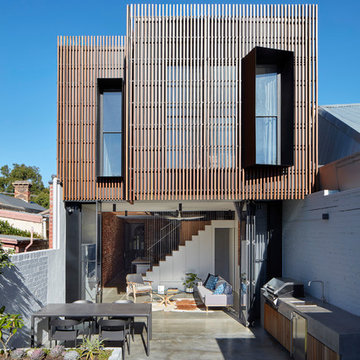
Timber and steel clad rear facade overlooking rear courtyard garden.
Image by: Jack Lovel Photography
メルボルンにある高級な小さなコンテンポラリースタイルのおしゃれな家の外観 (タウンハウス) の写真
メルボルンにある高級な小さなコンテンポラリースタイルのおしゃれな家の外観 (タウンハウス) の写真
茶色い家 (タウンハウス) の写真
1

