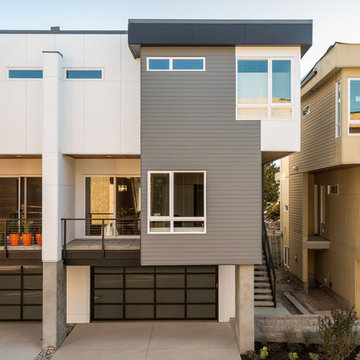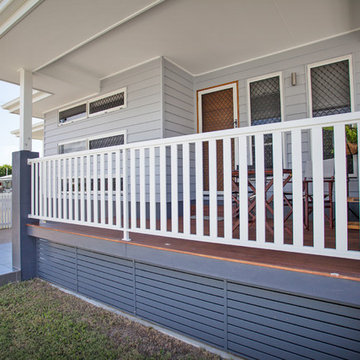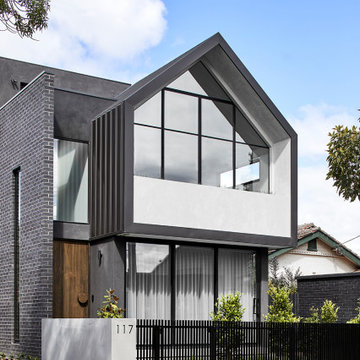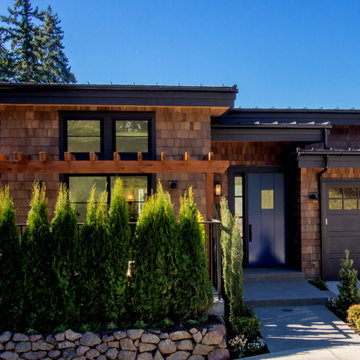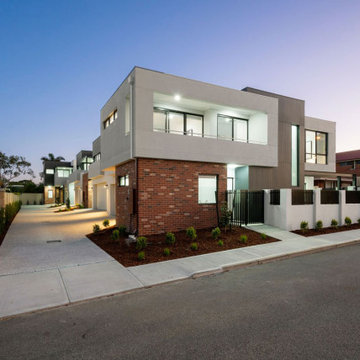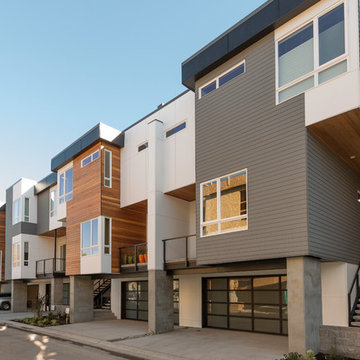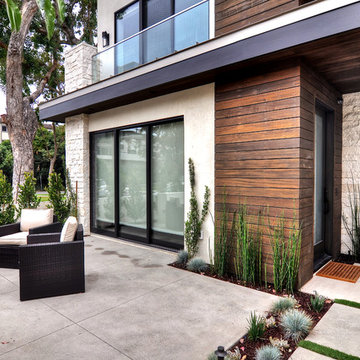金属屋根の家 (タウンハウス) の写真
絞り込み:
資材コスト
並び替え:今日の人気順
写真 1〜20 枚目(全 981 枚)
1/3

Dans cette maison familiale de 120 m², l’objectif était de créer un espace convivial et adapté à la vie quotidienne avec 2 enfants.
Au rez-de chaussée, nous avons ouvert toute la pièce de vie pour une circulation fluide et une ambiance chaleureuse. Les salles d’eau ont été pensées en total look coloré ! Verte ou rose, c’est un choix assumé et tendance. Dans les chambres et sous l’escalier, nous avons créé des rangements sur mesure parfaitement dissimulés qui permettent d’avoir un intérieur toujours rangé !

PROJECT TYPE
Four (4), 2-story townhouses with 9,676sf of living space on the New River in the historic Sailboat Bend area
SCOPE
Architecture
LOCATION
Fort Lauderdale, Florida
DESCRIPTION
Two (2), 3 Bedroom / 3-1/2 Bathrooms & Den units and two (2) 4 Bedroom / 4-1/2 Bathroom units
Enhanced open floor plans for maximizing natural lighting with sustainable design-based materials and fixtures
Amenities include private rear patios, covered terraces, swimming pools and private boat docks
Island Colonial-style architecture with horizontal siding, Bahama shutters, decorative railings and metal roofing

Inspired by the traditional Scandinavian architectural vernacular, we adopted various design elements and further expressed them with a robust materiality palette in a more contemporary manner.
– DGK Architects
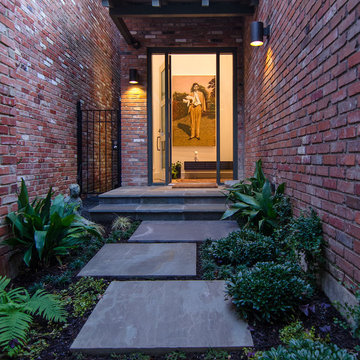
Entry courtyard glass front door and side lights; photo by Lee Lormand
ダラスにある高級な中くらいなコンテンポラリースタイルのおしゃれな家の外観 (レンガサイディング、タウンハウス) の写真
ダラスにある高級な中くらいなコンテンポラリースタイルのおしゃれな家の外観 (レンガサイディング、タウンハウス) の写真
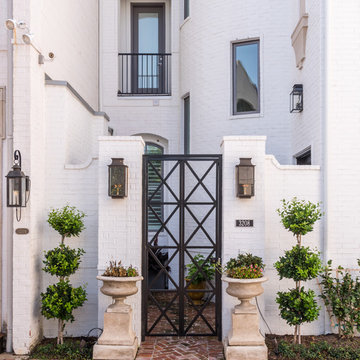
Gated courtyard entry into this stunning 5700+ SF townhouse.
ヒューストンにあるラグジュアリーなおしゃれな家の外観 (タウンハウス) の写真
ヒューストンにあるラグジュアリーなおしゃれな家の外観 (タウンハウス) の写真

The original facade has been restored and gives nothing away to the modern changes that are within.
Image by: Jack Lovel Photography
Builders: DIMPAT Construction
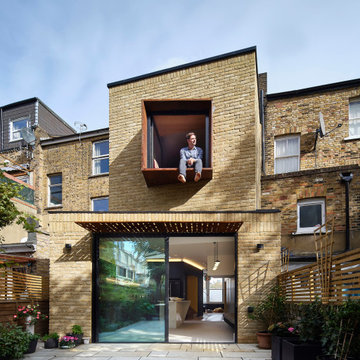
Double height house extension with cantilevered corten steel window seat to bedroom and perforated corten steel solar shading below
ロンドンにあるコンテンポラリースタイルのおしゃれな家の外観 (メタルサイディング、黄色い外壁、タウンハウス) の写真
ロンドンにあるコンテンポラリースタイルのおしゃれな家の外観 (メタルサイディング、黄色い外壁、タウンハウス) の写真
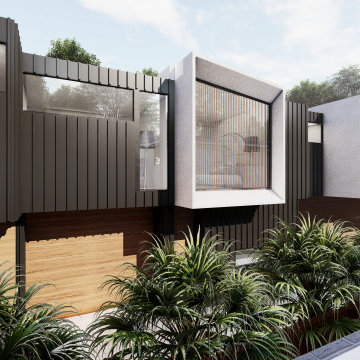
A brand new contemporary 3 unit Townhouses.
The front facade classic brick reflects the neighborhood character in the suburb, perfectly blending with concrete white render creating a timeless Architecture exterior.
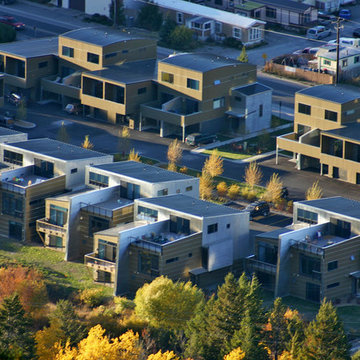
This mixed-income housing development on six acres in town is adjacent to national forest. Conservation concerns restricted building south of the creek and budgets led to efficient layouts.
All of the units have decks and primary spaces facing south for sun and mountain views; an orientation reflected in the building forms. The seven detached market-rate duplexes along the creek subsidized the deed restricted two- and three-story attached duplexes along the street and west boundary which can be entered through covered access from street and courtyard. This arrangement of the units forms a courtyard and thus unifies them into a single community.
The use of corrugated, galvanized metal and fiber cement board – requiring limited maintenance – references ranch and agricultural buildings. These vernacular references, combined with the arrangement of units, integrate the housing development into the fabric of the region.
A.I.A. Wyoming Chapter Design Award of Citation 2008
Project Year: 2009
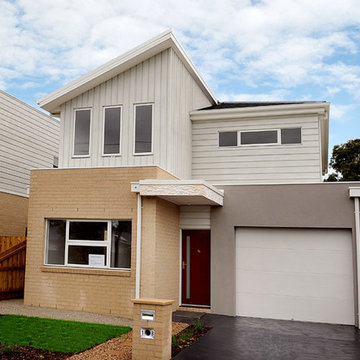
Amazing architectural design features in this development site. Double storey townhouses all with street frontage and beautiful features. Minimal maintenance landscaping and brick letterboxes with plenty of windows for natural light just add to the additional features of these townhouses.
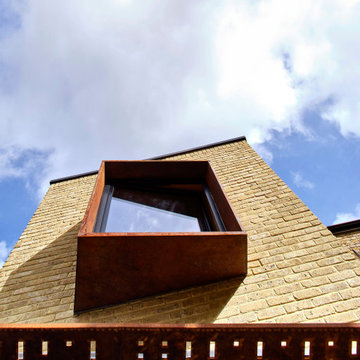
cantilevered corten steel window seat to bedroom and perforated corten steel solar shading below
ロンドンにあるお手頃価格の中くらいなコンテンポラリースタイルのおしゃれな家の外観 (メタルサイディング、黄色い外壁、タウンハウス) の写真
ロンドンにあるお手頃価格の中くらいなコンテンポラリースタイルのおしゃれな家の外観 (メタルサイディング、黄色い外壁、タウンハウス) の写真

Lightbox 23 is a modern infill project in inner NE Portland. The project was designed and constructed as a net zero building and has been certified by Earth Advantage.
Photo credit: Josh Partee Photography
金属屋根の家 (タウンハウス) の写真
1
