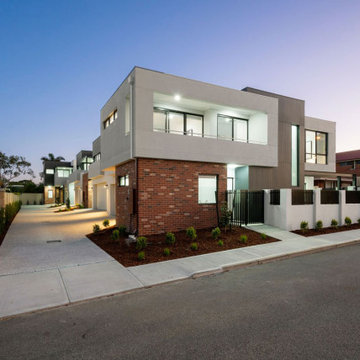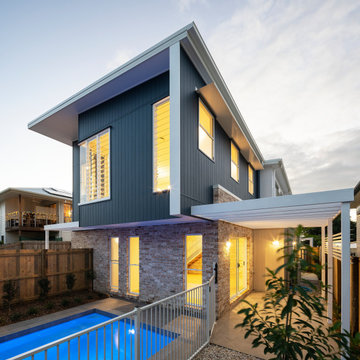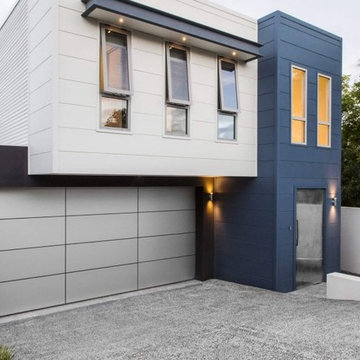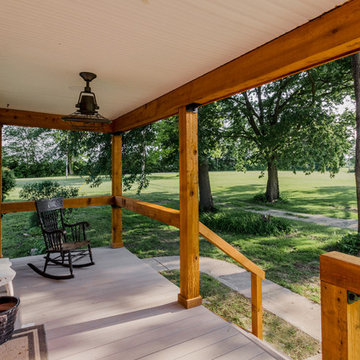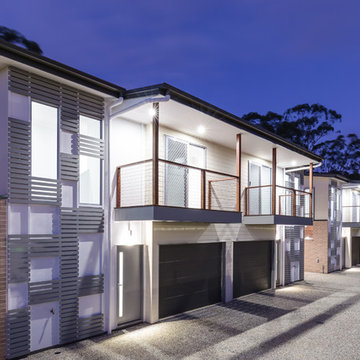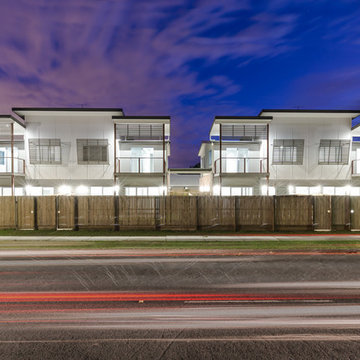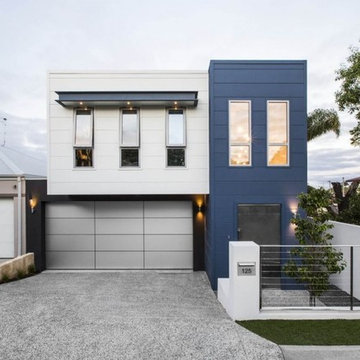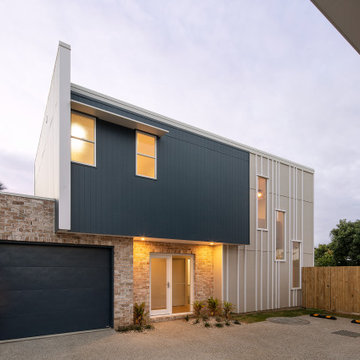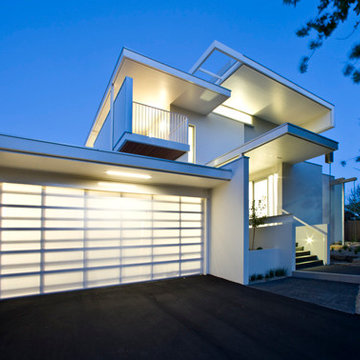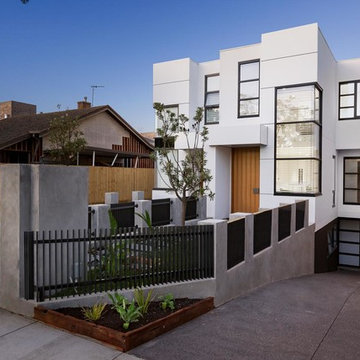金属屋根の家 (タウンハウス、コンクリート繊維板サイディング) の写真
絞り込み:
資材コスト
並び替え:今日の人気順
写真 1〜20 枚目(全 56 枚)
1/4
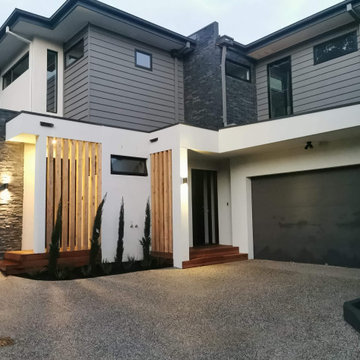
Plenty of variation in cladding materials and colours in this entry shot of the 2 back units in this small 3 townhouse development. Materials include Veneer Ledgestone Slate, cypress posts used as privacy screening, merbau entry decking rendered brickwork and cement weatherboards to the upper storey. A grey and black toned exposed aggregate driveway complements the external unit colours.
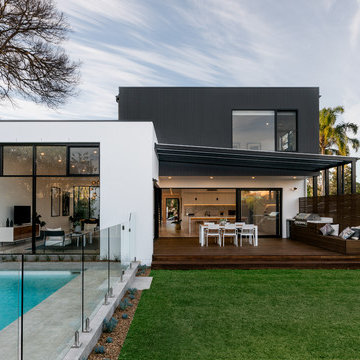
Peter Crumpton
他の地域にあるコンテンポラリースタイルのおしゃれな家の外観 (コンクリート繊維板サイディング、マルチカラーの外壁、タウンハウス) の写真
他の地域にあるコンテンポラリースタイルのおしゃれな家の外観 (コンクリート繊維板サイディング、マルチカラーの外壁、タウンハウス) の写真
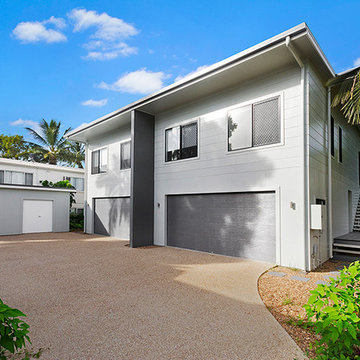
Front Exterior
This Project was reworked and tweaked over a 12 month period, prior to building commencement in April of 2015.
One of the major changes was to change from a full masonry and concrete building structure with suspended slabs, to one completely timber framed. This decision was advised due to engineering detail reacting to the on site soil testing. Class (P) sand.
Essentially we needed the building to be lighter. Samford Homes suggested that by changing to a timber framed fully cladded structure, we could remove a major cost to the client of around $40,000, that the original plans called for.
This was achieved by using a revolutionary product for the first time in Townsville, Katana Foundations. Katana are an engineered screw pile system which transfers the weight on the building into the foundations of the block. In this case 2.3m deep below the bottom of the footings.
The building was clad in a mixture of contemporary boards and sheets from James Hardies’ Scyon range, including Easy Lap for the lower floor, while using 325 Stria for the top floor. The Stria cladding boards were mitred around all the external corners to give a seamless wrap effect to the building. As you can appreciate, this takes considerable effort and skill to get right.
Another small area of change wast to the use of a raking steel beam to support the upper floor balconies. This was an aspect which was altered from the plan during construction to save some time, as well as add a pleasing look to the rear of the building.
Another new, yet clever product was the Decoria flooring used throughout. This product is a timber look vinyl board which carries a 25 year residential warranty. It was recommended by the builder to the client as the end use for this project was to be a rental investment. This maximises the service life of the flooring product.
In another first for Townsville, this project also saw first use of James Hardies’ new decking product, Hardie Deck. This product work to deliver a longer period between maintenance of the product due to it’s stable nature.
The design of the building also took into consideration the aspect of the sea breezes allowing for fantastic cross flow ventilation.
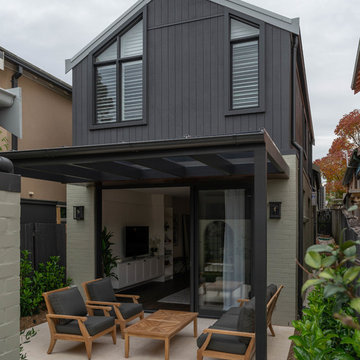
Nestled in the Holtermann Estate heritage conservation zone we were tasked with transforming a dilapidated townhouse into a modern and bright family home. We took to restoring the front façade to it's former glory whilst demolishing rear to make way for a modern two storey extension and garage with rear lane access.
A central light well spills light into the opening plan kitchen, living and dining rooms which extend out to a generous outdoor entertaining area. The stairs lead you up to the bedrooms, which include a luxurious loft style master bedroom complete with walk-through robe and ensuite.
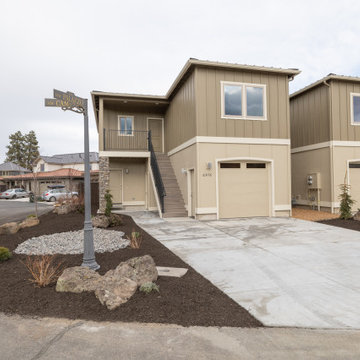
Tuscan-inspired, two-story townhome with ground-floor ADU.
他の地域にあるお手頃価格の中くらいなトラディショナルスタイルのおしゃれな家の外観 (コンクリート繊維板サイディング、タウンハウス) の写真
他の地域にあるお手頃価格の中くらいなトラディショナルスタイルのおしゃれな家の外観 (コンクリート繊維板サイディング、タウンハウス) の写真
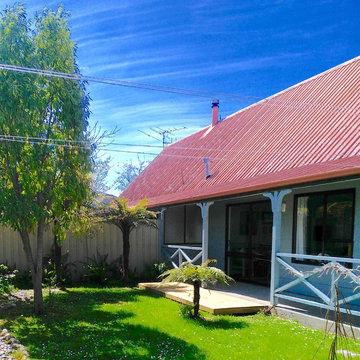
After Photo-Nicola Damm
A bit of demo and a fresh coat of paint.
他の地域にあるお手頃価格の小さなラスティックスタイルのおしゃれな家の外観 (コンクリート繊維板サイディング、タウンハウス) の写真
他の地域にあるお手頃価格の小さなラスティックスタイルのおしゃれな家の外観 (コンクリート繊維板サイディング、タウンハウス) の写真
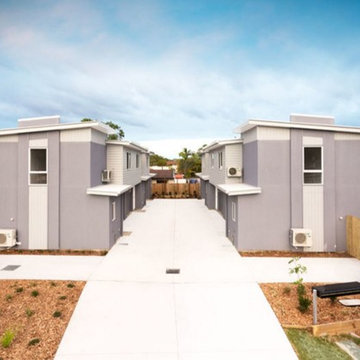
Photo credit - Abbott Builders
ブリスベンにあるお手頃価格の中くらいなトランジショナルスタイルのおしゃれな家の外観 (コンクリート繊維板サイディング、タウンハウス) の写真
ブリスベンにあるお手頃価格の中くらいなトランジショナルスタイルのおしゃれな家の外観 (コンクリート繊維板サイディング、タウンハウス) の写真
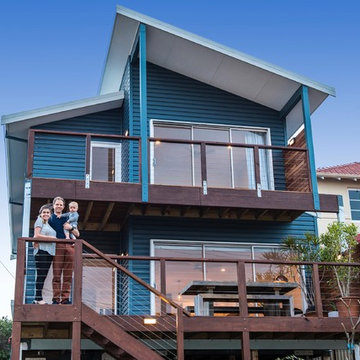
A spacewise design on a very narrow sloping city block. Optimising light, views and flow of spaces.
パースにあるお手頃価格の中くらいなラスティックスタイルのおしゃれな家の外観 (コンクリート繊維板サイディング、タウンハウス) の写真
パースにあるお手頃価格の中くらいなラスティックスタイルのおしゃれな家の外観 (コンクリート繊維板サイディング、タウンハウス) の写真
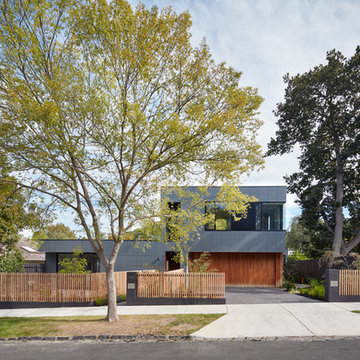
Two interlocking townhouses, organised around private courtyards and designed to appear as one house from the street in response to the local context and planning restrictions.
Photogrpahy: Tom Roe
金属屋根の家 (タウンハウス、コンクリート繊維板サイディング) の写真
1
