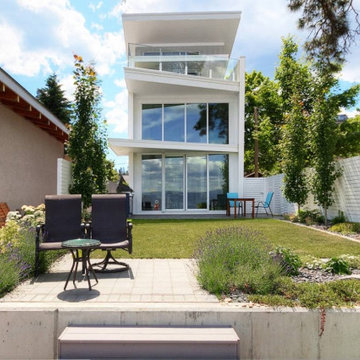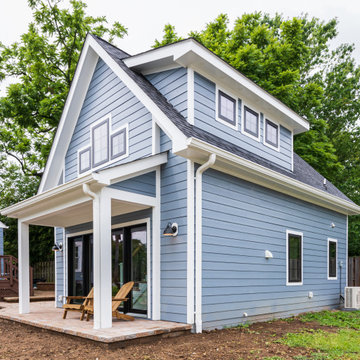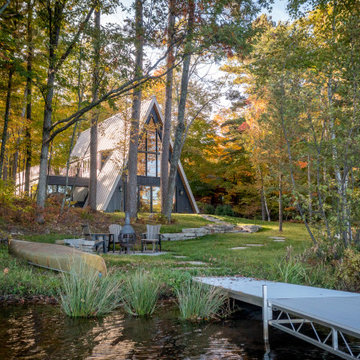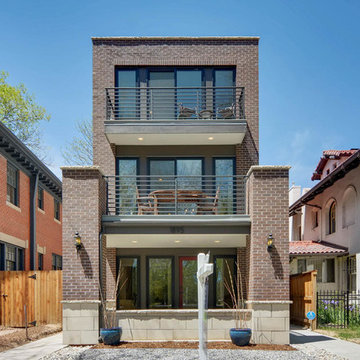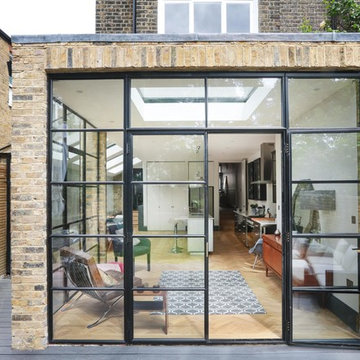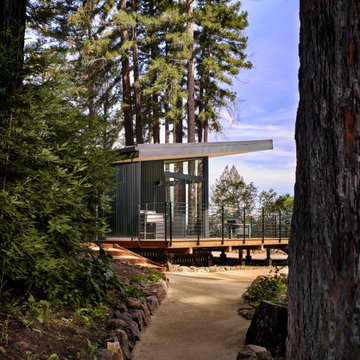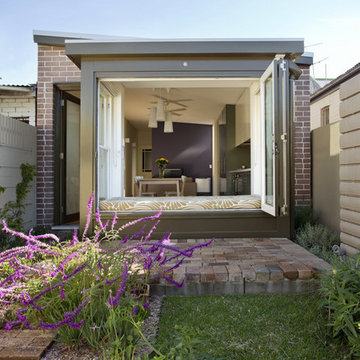外観
絞り込み:
資材コスト
並び替え:今日の人気順
写真 861〜880 枚目(全 4,727 枚)
1/3
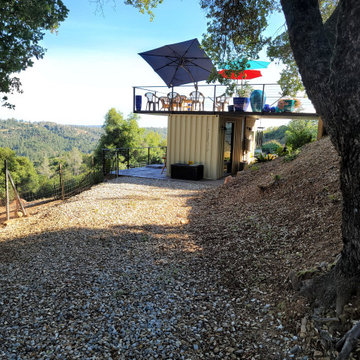
Shipping Container Guest House with concrete metal deck
サクラメントにある低価格の小さなインダストリアルスタイルのおしゃれな家の外観 (メタルサイディング) の写真
サクラメントにある低価格の小さなインダストリアルスタイルのおしゃれな家の外観 (メタルサイディング) の写真
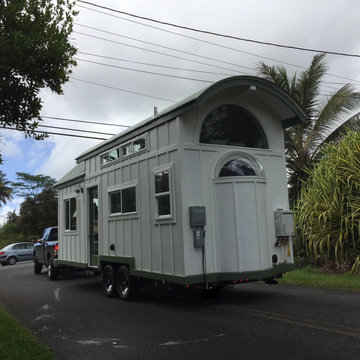
Here you can see the dome skylight that's above the soaking tub and how the round wall extrudes from the wall opening up the bathroom with more space. The Oasis Model ATU Tiny Home Exterior in White and Green. Tiny Home on Wheels. Hawaii getaway. 8x24' trailer.
I love working with clients that have ideas that I have been waiting to bring to life. All of the owner requests were things I had been wanting to try in an Oasis model. The table and seating area in the circle window bump out that normally had a bar spanning the window; the round tub with the rounded tiled wall instead of a typical angled corner shower; an extended loft making a big semi circle window possible that follows the already curved roof. These were all ideas that I just loved and was happy to figure out. I love how different each unit can turn out to fit someones personality.
The Oasis model is known for its giant round window and shower bump-out as well as 3 roof sections (one of which is curved). The Oasis is built on an 8x24' trailer. We build these tiny homes on the Big Island of Hawaii and ship them throughout the Hawaiian Islands.
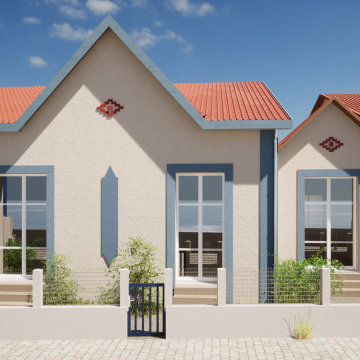
Prise de vue sur la façade de la maison entourée de nuances turquoise et de blanc, et une vue sur les digues de Châtelaillon-Plage.
他の地域にあるお手頃価格の中くらいなビーチスタイルのおしゃれな家の外観 (漆喰サイディング、デュープレックス) の写真
他の地域にあるお手頃価格の中くらいなビーチスタイルのおしゃれな家の外観 (漆喰サイディング、デュープレックス) の写真
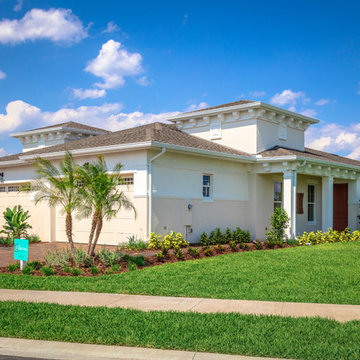
オーランドにある高級なトランジショナルスタイルのおしゃれな家の外観 (混合材サイディング、マルチカラーの外壁、デュープレックス) の写真
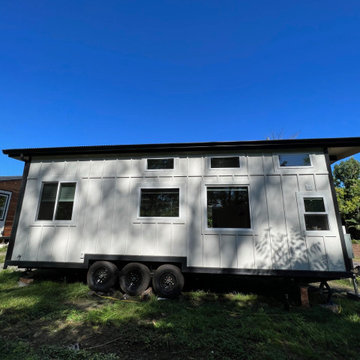
This Paradise Model ATU is extra tall and grand! As you would in you have a couch for lounging, a 6 drawer dresser for clothing, and a seating area and closet that mirrors the kitchen. Quartz countertops waterfall over the side of the cabinets encasing them in stone. The custom kitchen cabinetry is sealed in a clear coat keeping the wood tone light. Black hardware accents with contrast to the light wood. A main-floor bedroom- no crawling in and out of bed. The wallpaper was an owner request; what do you think of their choice?
The bathroom has natural edge Hawaiian mango wood slabs spanning the length of the bump-out: the vanity countertop and the shelf beneath. The entire bump-out-side wall is tiled floor to ceiling with a diamond print pattern. The shower follows the high contrast trend with one white wall and one black wall in matching square pearl finish. The warmth of the terra cotta floor adds earthy warmth that gives life to the wood. 3 wall lights hang down illuminating the vanity, though durning the day, you likely wont need it with the natural light shining in from two perfect angled long windows.
This Paradise model was way customized. The biggest alterations were to remove the loft altogether and have one consistent roofline throughout. We were able to make the kitchen windows a bit taller because there was no loft we had to stay below over the kitchen. This ATU was perfect for an extra tall person. After editing out a loft, we had these big interior walls to work with and although we always have the high-up octagon windows on the interior walls to keep thing light and the flow coming through, we took it a step (or should I say foot) further and made the french pocket doors extra tall. This also made the shower wall tile and shower head extra tall. We added another ceiling fan above the kitchen and when all of those awning windows are opened up, all the hot air goes right up and out.
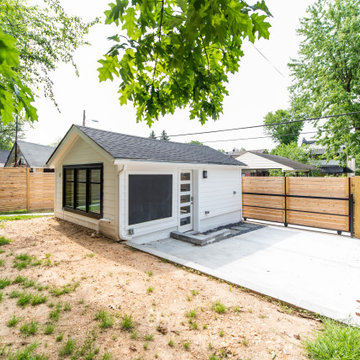
Conversion of a 1 car garage into an studio Additional Dwelling Unit
ワシントンD.C.にあるお手頃価格の小さなコンテンポラリースタイルのおしゃれな家の外観 (混合材サイディング) の写真
ワシントンD.C.にあるお手頃価格の小さなコンテンポラリースタイルのおしゃれな家の外観 (混合材サイディング) の写真
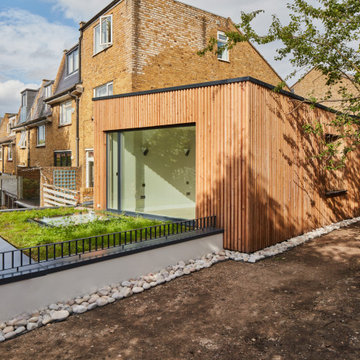
The inclusion of big openings allowed for fully integration with its surrounds and have great views. New wildflower roof.
ロンドンにあるお手頃価格の小さなコンテンポラリースタイルのおしゃれな家の外観 (デュープレックス、緑化屋根、縦張り) の写真
ロンドンにあるお手頃価格の小さなコンテンポラリースタイルのおしゃれな家の外観 (デュープレックス、緑化屋根、縦張り) の写真
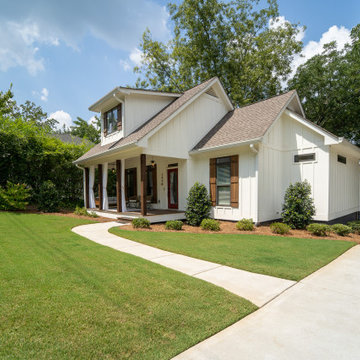
The Front Right View of The Catilina. View House Plan THD-5289: https://www.thehousedesigners.com/plan/catilina-1013-5289/
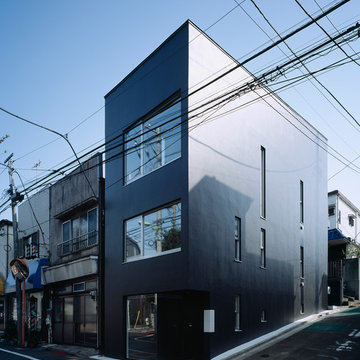
Photo Copyright nacasa and partners inc.
東京23区にある小さなモダンスタイルのおしゃれな家の外観 (コンクリートサイディング、デュープレックス) の写真
東京23区にある小さなモダンスタイルのおしゃれな家の外観 (コンクリートサイディング、デュープレックス) の写真
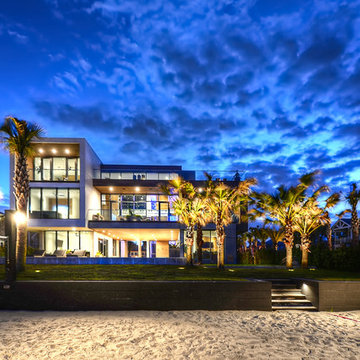
Severine Photography
ジャクソンビルにある高級な巨大なコンテンポラリースタイルのおしゃれな家の外観 (コンクリートサイディング、デュープレックス) の写真
ジャクソンビルにある高級な巨大なコンテンポラリースタイルのおしゃれな家の外観 (コンクリートサイディング、デュープレックス) の写真

Shipping Container Guest House with concrete metal deck
サクラメントにある低価格の小さなインダストリアルスタイルのおしゃれな家の外観 (メタルサイディング) の写真
サクラメントにある低価格の小さなインダストリアルスタイルのおしゃれな家の外観 (メタルサイディング) の写真
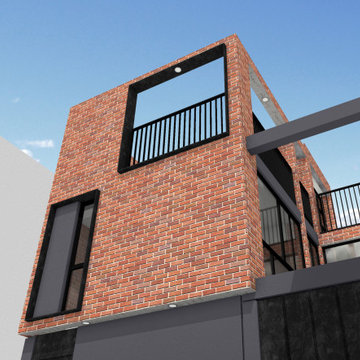
Vista a contrapunto, fachada principal.
他の地域にある高級な中くらいなモダンスタイルのおしゃれな家の外観 (レンガサイディング、混合材屋根、下見板張り) の写真
他の地域にある高級な中くらいなモダンスタイルのおしゃれな家の外観 (レンガサイディング、混合材屋根、下見板張り) の写真
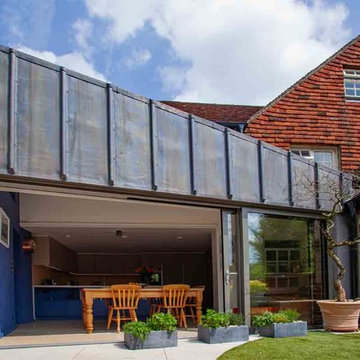
A contemporary, single storey kitchen extension to a period cottage within the South Downs National Park, Hampshire features a zinc-clad facade and a terrace accessed from the 1st floor.
44
