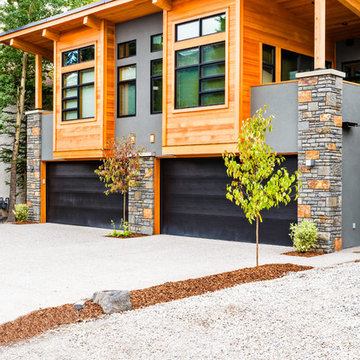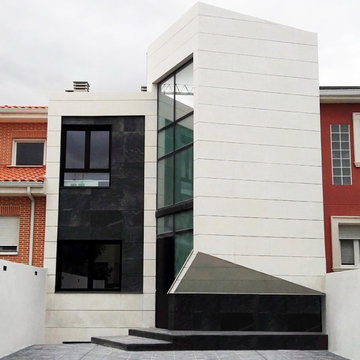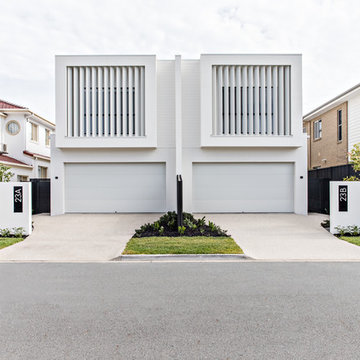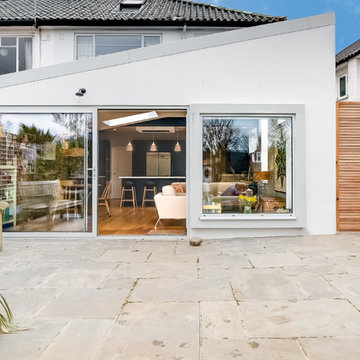白いスモールハウス (デュープレックス) の写真
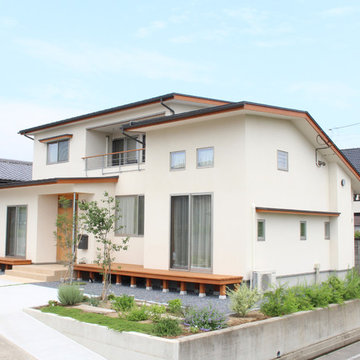
基本設計・照明設計・設備設計・収納設計・家具設計・インテリアデザイン:堀口 理恵
他の地域にある高級な中くらいな北欧スタイルのおしゃれな家の外観 (デュープレックス) の写真
他の地域にある高級な中くらいな北欧スタイルのおしゃれな家の外観 (デュープレックス) の写真

Edwardian Beachfront home
Victorian
Rendered
Sash windows
Seaside
White
Balcony
3 storeys
Encaustic tiled entrance
Terraced house
サセックスにある高級なビーチスタイルのおしゃれな家の外観 (漆喰サイディング、デュープレックス) の写真
サセックスにある高級なビーチスタイルのおしゃれな家の外観 (漆喰サイディング、デュープレックス) の写真
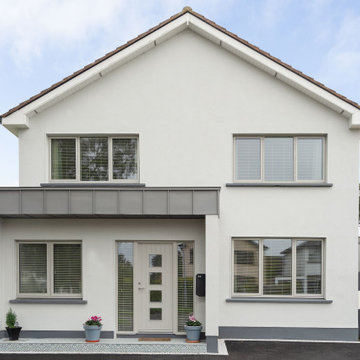
Casement windows & timber entrance door with a silky grey(RAL 7044) exterior finish on a semi-detached home.
ダブリンにある中くらいなモダンスタイルのおしゃれな家の外観 (デュープレックス) の写真
ダブリンにある中くらいなモダンスタイルのおしゃれな家の外観 (デュープレックス) の写真

Modern twist on the classic A-frame profile. This multi-story Duplex has a striking façade that juxtaposes large windows against organic and industrial materials. Built by Mast & Co Design/Build features distinguished asymmetrical architectural forms which accentuate the contemporary design that flows seamlessly from the exterior to the interior.
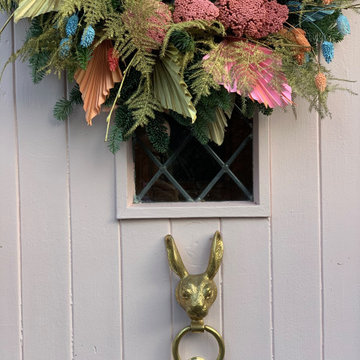
Painted the front door, update the ironmongery and dressed the front door for Christmas
他の地域にあるお手頃価格の中くらいなおしゃれな白い家 (デュープレックス) の写真
他の地域にあるお手頃価格の中くらいなおしゃれな白い家 (デュープレックス) の写真
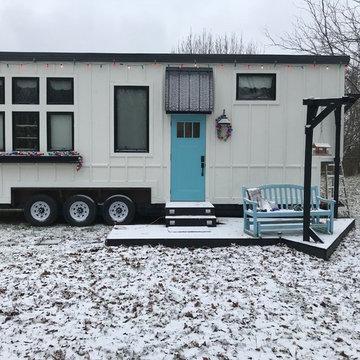
HouseWurks & Milkweed Tiny Haus
Location: Zionsville, IN, USA
Milkweed Tiny Haus is a sister company of HouseWurks. Milkweed created its first luxury tiny home and was picked to be on the show Tiny House Nation. Our episode will air Wednesday, March 20th on A&E Network at 10pm and Thursday, March 21st on FYI Network at 8pm. Tune in to watch our story and call us to make your tiny dreams come true!
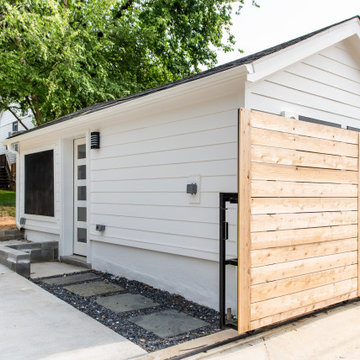
Conversion of a 1 car garage into an studio Additional Dwelling Unit
ワシントンD.C.にあるお手頃価格の小さなコンテンポラリースタイルのおしゃれな家の外観 (混合材サイディング) の写真
ワシントンD.C.にあるお手頃価格の小さなコンテンポラリースタイルのおしゃれな家の外観 (混合材サイディング) の写真

Welcome to our beautiful, brand-new Laurel A single module suite. The Laurel A combines flexibility and style in a compact home at just 504 sq. ft. With one bedroom, one full bathroom, and an open-concept kitchen with a breakfast bar and living room with an electric fireplace, the Laurel Suite A is both cozy and convenient. Featuring vaulted ceilings throughout and plenty of windows, it has a bright and spacious feel inside.
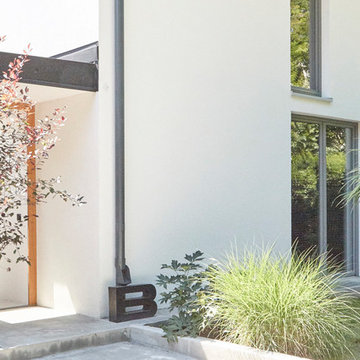
Diese DHH aus den 80er Jahren wurde von uns komplett kernsaniert. An einer wunderschönen Stelle , direkt in den Isarauen gelegen, aber völlig runtergekommen, mit dunklem Holz vertäfelt, kleine braue Holzfenster, dunkel, verschachtelt, unfreundlich. Heute würde man wahrscheinlich denken, das ehemalige Haus wurde abgerissen und hier neu gebaut. Aber im Sinne der Nachhaltigkeit und um Kosten zu sparen hat man sich für diesen Weg entschieden und bestimmt auch nicht bereut! Das ist es, was uns Designern von aprtmnt Spass macht, aus Altem Neues zu schaffen, mit einer neuen Vision, einer neuen Persönlichkeit und einem zeitgemässen Charakter. Individuell und besonders!

Foto: Katja Velmans
デュッセルドルフにある中くらいなコンテンポラリースタイルのおしゃれな家の外観 (漆喰サイディング、デュープレックス) の写真
デュッセルドルフにある中くらいなコンテンポラリースタイルのおしゃれな家の外観 (漆喰サイディング、デュープレックス) の写真
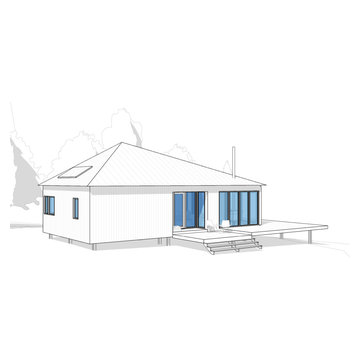
A concept design for a modest off-grid home that brings practical, modern design into reach. Intended to be self-built, the structure has a simple floor plan, efficient design, a limited material palette of local materials, and uses common construction methods.
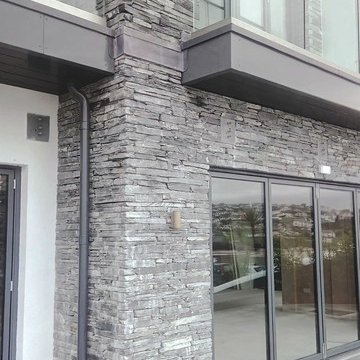
Atlantic House in New Polzeath, using our popular Grey Slate Walling, Mid Grey Granite and Bullnosed Granite Steps, to lend that lovely finishing touch which we know so well of houses in this area. A large thank you to Clark Frost Construction for using our products.
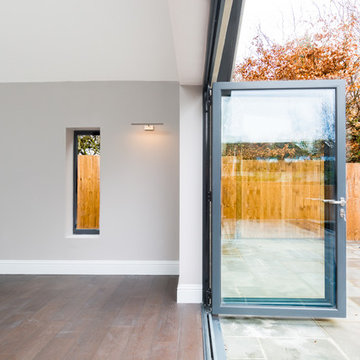
Photo Credit: Jeremy Banks
ハートフォードシャーにあるお手頃価格の中くらいなコンテンポラリースタイルのおしゃれな家の外観 (漆喰サイディング、デュープレックス) の写真
ハートフォードシャーにあるお手頃価格の中くらいなコンテンポラリースタイルのおしゃれな家の外観 (漆喰サイディング、デュープレックス) の写真
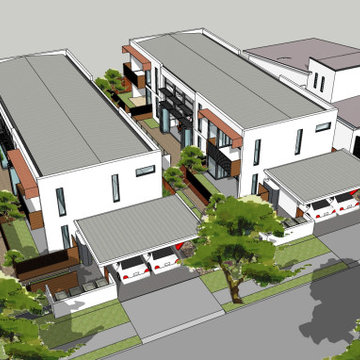
Aerial view showing how two COHO developments would relate to each other and adjoining houses. Carparking is located at street protected by a carport and to provide level access to the entry. Note that the building footprint is only 50% of each site. This leaves the remainder for landscape, alfresco area, food gardens, water tanks and swimming pool
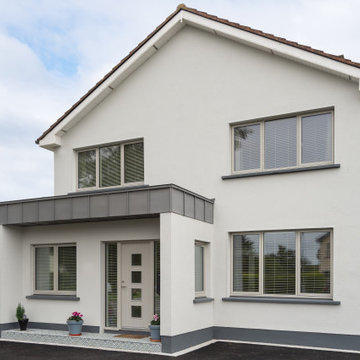
Casement windows & timber entrance door with a silky grey(RAL 7044) exterior finish on a semi-detached home.
ダブリンにある中くらいなモダンスタイルのおしゃれな家の外観 (デュープレックス) の写真
ダブリンにある中くらいなモダンスタイルのおしゃれな家の外観 (デュープレックス) の写真
白いスモールハウス (デュープレックス) の写真
1
