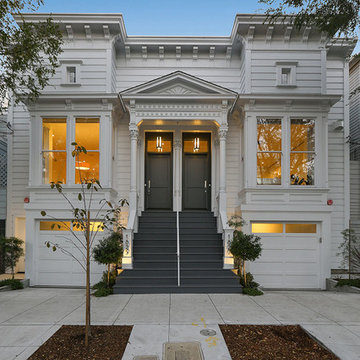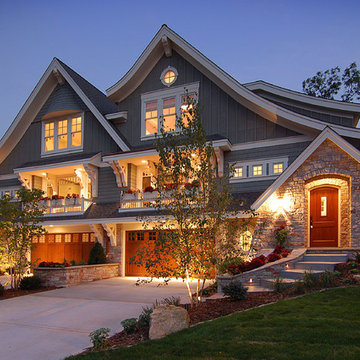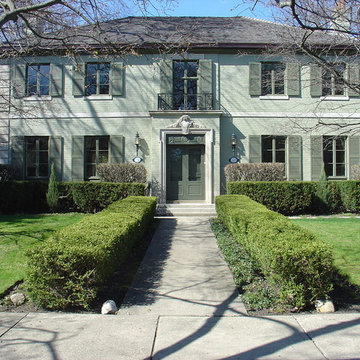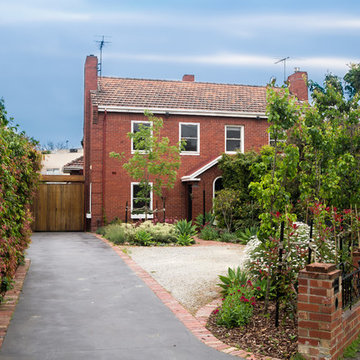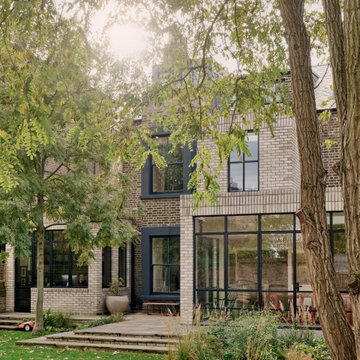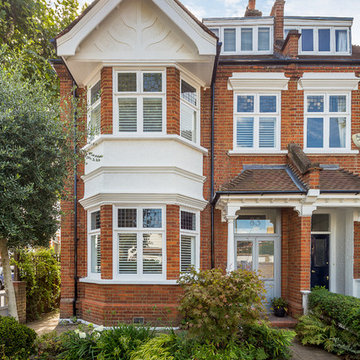トラディショナルスタイルのスモールハウス (デュープレックス) の写真
絞り込み:
資材コスト
並び替え:今日の人気順
写真 1〜20 枚目(全 606 枚)
1/4

2 story side extension and single story rear wraparound extension.
他の地域にあるお手頃価格の中くらいなトラディショナルスタイルのおしゃれな家の外観 (デュープレックス、縦張り) の写真
他の地域にあるお手頃価格の中くらいなトラディショナルスタイルのおしゃれな家の外観 (デュープレックス、縦張り) の写真
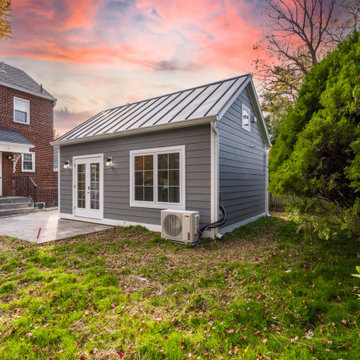
New Accessory Dwelling Unit we completed in Bethesda, MD. The Makara 330, typically a studio, was modified into a 1bedroom for our client who is using as a home for their mother. We built a custom murphy bed so the bedroom can double as a home office when mom isn't in town.

photographer: Ema Peter
バンクーバーにある高級な中くらいなトラディショナルスタイルのおしゃれな家の外観 (デュープレックス、漆喰サイディング) の写真
バンクーバーにある高級な中くらいなトラディショナルスタイルのおしゃれな家の外観 (デュープレックス、漆喰サイディング) の写真

This historic home in Eastport section of Annapolis has a three color scheme. The red door and shutter color provides the pop against the tan siding. The porch floor is painted black with white trim.
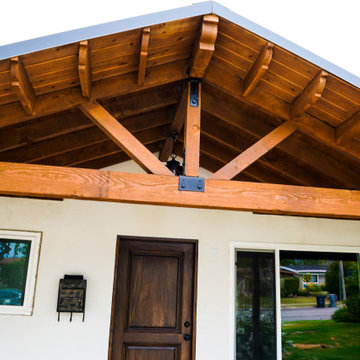
New Roofing installed along with a new metal roof panel opening. Planks and beams installed coated with a varnish finishing.
オレンジカウンティにあるトラディショナルスタイルのおしゃれな家の外観 (混合材屋根) の写真
オレンジカウンティにあるトラディショナルスタイルのおしゃれな家の外観 (混合材屋根) の写真
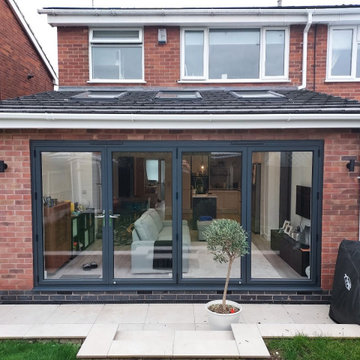
New canopy to replace flat roof at front of property where garage has been converted
他の地域にあるトラディショナルスタイルのおしゃれな平屋 (レンガサイディング、デュープレックス) の写真
他の地域にあるトラディショナルスタイルのおしゃれな平屋 (レンガサイディング、デュープレックス) の写真
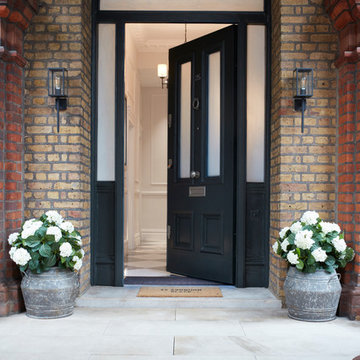
Photographer: Graham Atkins-Hughes |
Front door painted in Farrow & Ball's 'Studio Green' - eggshell. |
Porch pots are distressed tin pots from Coach House, and the hydrangeas are a pair of excellent artificial hydrangea trees from Riverside Garden Centre. |
Wall lights (and PIR motion sensor) from the Lighting Superstore.
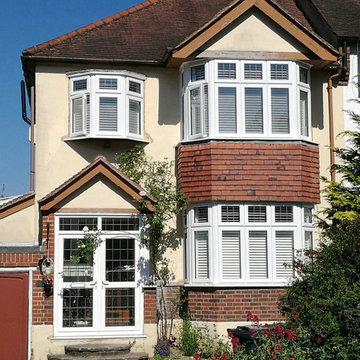
Three bay windows, all fitted with plantation shutters with a smatter louvre and a hidden tilt rod.
ケントにあるトラディショナルスタイルのおしゃれな家の外観 (デュープレックス) の写真
ケントにあるトラディショナルスタイルのおしゃれな家の外観 (デュープレックス) の写真
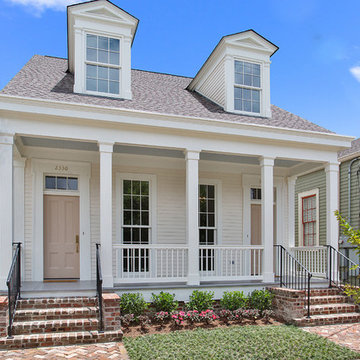
Exterior view from the street.
ニューオリンズにある中くらいなトラディショナルスタイルのおしゃれな家の外観 (デュープレックス) の写真
ニューオリンズにある中くらいなトラディショナルスタイルのおしゃれな家の外観 (デュープレックス) の写真
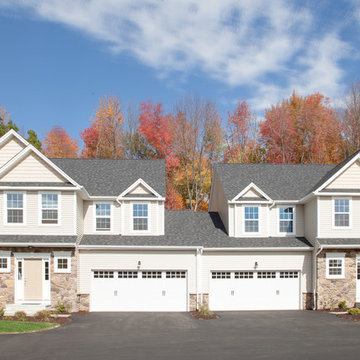
Nestled amongst the trees on over 49 Acres will be 128 Townhouses with private walking trails, a private clubhouse and two recreation areas. Two and three bedroom townhouses range in size from 1200 sq. ft. to 2300 sq. ft. There are several models to select from. Open floor plans, 1st floor master bedrooms, private decks and patios, lofts, private individual elevators and state of the art Caeta lighting systems are just a few of the features available. This maintenance free community has easy access to Route 291, Route 91 and Interstate 84 with prices ranging from $189,900 to $325,900.
South Windsor Woods also offers 12 Duplexes and 15 Free Standing Homes Customize your home with many options available to suit your individual needs. Three bedroom Capes and Colonials have features that include 1st floor master bedroom suites, private sitting areas, lofts, 2 story foyers, breakfast nook, walk-in pantries, linear fireplaces and oversized showers. The homes range from 21 square feet to 2700 square feet. Prices at $369,900 to $476,900. All this set on your own private yard. .
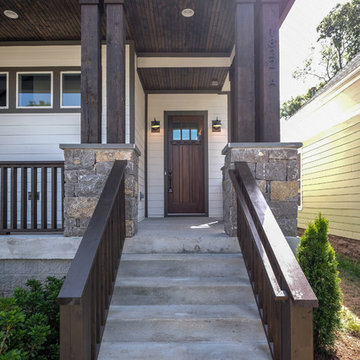
ナッシュビルにある中くらいなトラディショナルスタイルのおしゃれな家の外観 (混合材サイディング、マルチカラーの外壁、デュープレックス、混合材屋根) の写真
トラディショナルスタイルのスモールハウス (デュープレックス) の写真
1


