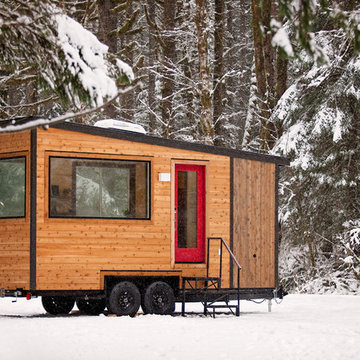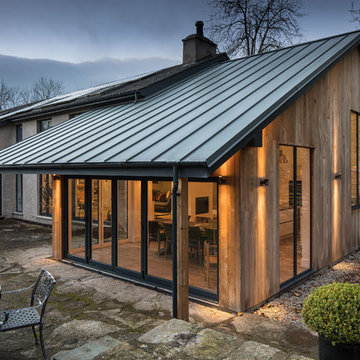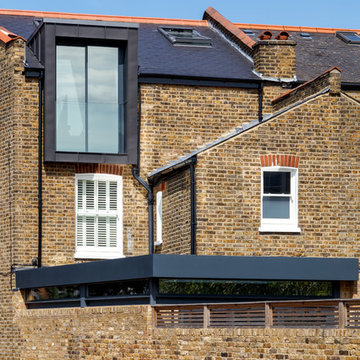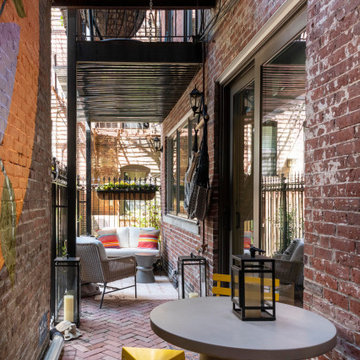ブラウンのスモールハウス (デュープレックス) の写真
絞り込み:
資材コスト
並び替え:今日の人気順
写真 1〜20 枚目(全 264 枚)
1/4

The ADU's open yard is featured, as well as the walkway leading to the front sliding-glass doors.
サンディエゴにあるビーチスタイルのおしゃれな家の外観 (漆喰サイディング) の写真
サンディエゴにあるビーチスタイルのおしゃれな家の外観 (漆喰サイディング) の写真
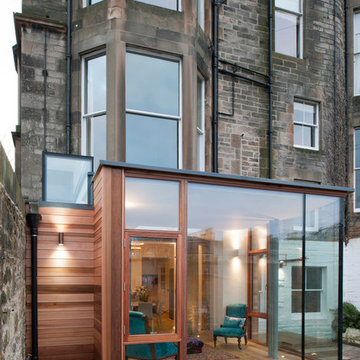
David Blaikie Architects
Photography: Paul Zanre
エディンバラにある中くらいなコンテンポラリースタイルのおしゃれな三階建ての家 (レンガサイディング、デュープレックス) の写真
エディンバラにある中くらいなコンテンポラリースタイルのおしゃれな三階建ての家 (レンガサイディング、デュープレックス) の写真

Interior and Exterior Renovations to existing HGTV featured Tiny Home. We modified the exterior paint color theme and painted the interior of the tiny home to give it a fresh look. The interior of the tiny home has been decorated and furnished for use as an AirBnb space. Outdoor features a new custom built deck and hot tub space.
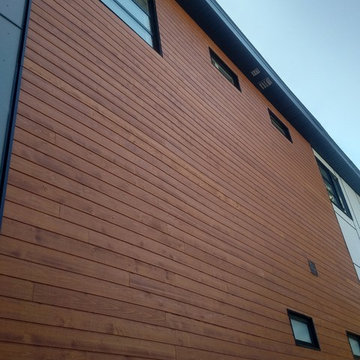
Ultra Modern semi-detached home! James Hardie Panels - Smooth Finish (4x10') in Night Gray & Pearl Gray create clean lines! The Maibec siding is done in a modern brushed finished in Algonquin Amber. Black soffit and fascia ties in perfectly with the black windows and trims. Massive decks on the rear of the buildings add additional outdoor living space!

The compact subdued cabin nestled under a lush second-growth forest overlooking Lake Rosegir. Built over an existing foundation, the new building is just over 800 square feet. Early design discussions focused on creating a compact, structure that was simple, unimposing, and efficient. Hidden in the foliage clad in dark stained cedar, the house welcomes light inside even on the grayest days. A deck sheltered under 100 yr old cedars is a perfect place to watch the water.
Project Team | Lindal Home
Architectural Designer | OTO Design
General Contractor | Love and sons
Photography | Patrick
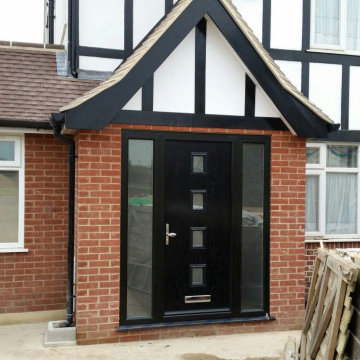
Front elevation showing new porch finished with in a Tudor style to match existing features. You can also see the 2.8m x 15m Side extension
バークシャーにある高級な中くらいなコンテンポラリースタイルのおしゃれな家の外観 (デュープレックス) の写真
バークシャーにある高級な中くらいなコンテンポラリースタイルのおしゃれな家の外観 (デュープレックス) の写真
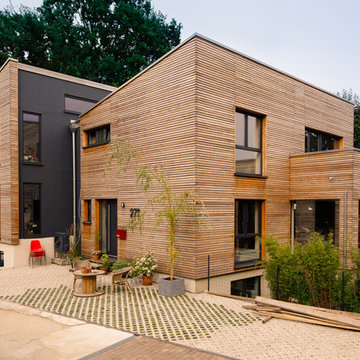
Das Doppelhaus in Düsseldorf mit Pultdach ist auf Wunsch der Baufamilien mit unbehandeltem Lärchenholz verkleidet, das in der Zukunft natürlich vergrauen wird

Who lives there: Asha Mevlana and her Havanese dog named Bali
Location: Fayetteville, Arkansas
Size: Main house (400 sq ft), Trailer (160 sq ft.), 1 loft bedroom, 1 bath
What sets your home apart: The home was designed specifically for my lifestyle.
My inspiration: After reading the book, "The Life Changing Magic of Tidying," I got inspired to just live with things that bring me joy which meant scaling down on everything and getting rid of most of my possessions and all of the things that I had accumulated over the years. I also travel quite a bit and wanted to live with just what I needed.
About the house: The L-shaped house consists of two separate structures joined by a deck. The main house (400 sq ft), which rests on a solid foundation, features the kitchen, living room, bathroom and loft bedroom. To make the small area feel more spacious, it was designed with high ceilings, windows and two custom garage doors to let in more light. The L-shape of the deck mirrors the house and allows for the two separate structures to blend seamlessly together. The smaller "amplified" structure (160 sq ft) is built on wheels to allow for touring and transportation. This studio is soundproof using recycled denim, and acts as a recording studio/guest bedroom/practice area. But it doesn't just look like an amp, it actually is one -- just plug in your instrument and sound comes through the front marine speakers onto the expansive deck designed for concerts.
My favorite part of the home is the large kitchen and the expansive deck that makes the home feel even bigger. The deck also acts as a way to bring the community together where local musicians perform. I love having a the amp trailer as a separate space to practice music. But I especially love all the light with windows and garage doors throughout.
Design team: Brian Crabb (designer), Zack Giffin (builder, custom furniture) Vickery Construction (builder) 3 Volve Construction (builder)
Design dilemmas: Because the city wasn’t used to having tiny houses there were certain rules that didn’t quite make sense for a tiny house. I wasn’t allowed to have stairs leading up to the loft, only ladders were allowed. Since it was built, the city is beginning to revisit some of the old rules and hopefully things will be changing.
Photo cred: Don Shreve
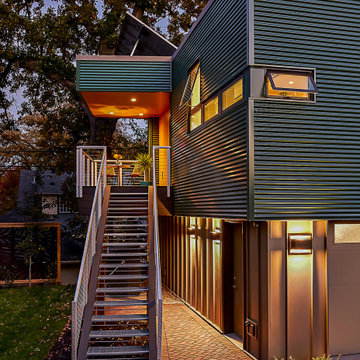
This accessory dwelling unit (ADU) is a sustainable, compact home for the homeowner's aging parent.
Although the home is only 660 sq. ft., it has a bedroom, full kitchen (with dishwasher!) and even an elevator for the aging parents. We used many strategically-placed windows and skylights to make the space feel more expansive. The ADU is also full of sustainable features, including the solar panels on the roof.

Foto: Katja Velmans
デュッセルドルフにある中くらいなコンテンポラリースタイルのおしゃれな家の外観 (漆喰サイディング、デュープレックス) の写真
デュッセルドルフにある中くらいなコンテンポラリースタイルのおしゃれな家の外観 (漆喰サイディング、デュープレックス) の写真

Having just relocated to Cornwall, our homeowners Jo and Richard were eager to make the most of their beautiful, countryside surroundings. With a previously derelict outhouse on their property, they decided to transform this into a welcoming guest annex. Featuring natural materials and plenty of light, this barn conversion is complete with a patio from which to enjoy those stunning Cornish views.
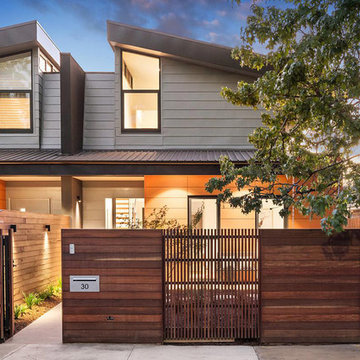
Photo: Kay & Burton
メルボルンにある高級なコンテンポラリースタイルのおしゃれな家の外観 (混合材サイディング、マルチカラーの外壁、デュープレックス) の写真
メルボルンにある高級なコンテンポラリースタイルのおしゃれな家の外観 (混合材サイディング、マルチカラーの外壁、デュープレックス) の写真
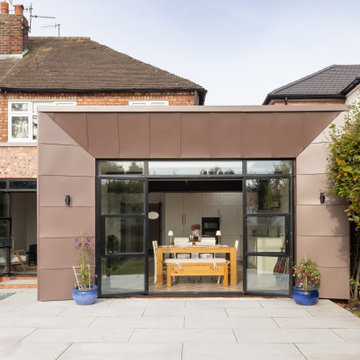
We were approached by our client to transform their existing semi-house into a home that not only functions as a home for a growing family but has an aesthetic that reflects their character.
The result is a bold extension to transform what is somewhat mundane into something spectacular. An internal remodel complimented by a contemporary extension creates much needed additional family space. The extensive glazing maximises natural light and brings the outside in.
Group D guided the client through the process from concept through to planning completion.
ブラウンのスモールハウス (デュープレックス) の写真
1

